19364 9th Avenue, Covington, LA 70433
Local realty services provided by:ERA TOP AGENT REALTY
19364 9th Avenue,Covington, LA 70433
$393,000
- 3 Beds
- 2 Baths
- 1,842 sq. ft.
- Single family
- Active
Listed by: carol upton-sieverding
Office: latter & blum (latt15)
MLS#:2523296
Source:LA_GSREIN
Price summary
- Price:$393,000
- Price per sq. ft.:$174.67
- Monthly HOA dues:$21
About this home
Welcome to 19364 9th Ave; a thoughtfully constructed gem nestled in the heart of Covington, just a stone’s throw from every convenience in town and minutes from the scenic Causeway bridge and the shimmering shores of Lake Pontchartrain. 3 bedrooms plus an office! This charming 3-year-old one-story home offers the perfect blend of classic design and modern comfort, with natural light pouring in through oversized windows and highlighting the open floor plan. As you step inside, you're welcomed by a grand foyer accented with a barn door leading to an office, soaring ceilings that create an airy, expansive feel. The living room is both stylish and cozy, featuring a charming gas fireplace flanked by brick wall and sleek wood mantle that add a touch of farmhouse elegance. The gourmet kitchen is a true centerpiece, ideal for both casual meals and entertaining. Outfitted with sleek stainless steel appliances, quartz countertops and generous cabinetry, it combines function and beauty. The breakfast bar invites conversation while offering additional prep space, and the layout flows seamlessly into the dining and living areas. This home includes 3 generously sized bedrooms, ensuring comfort and privacy for everyone. The office adds incredible flexibility, whether you envision a productive home office or hobby room, this space adapts to your lifestyle with ease. Step outside to your private backyard haven, perfect for both relaxing and hosting. The covered patio sets the stage for weekend barbecues. The fully fenced yard offers peace of mind. Beautiful landscaping enhances the home's curb appeal and provides a lush backdrop year-round. With its proximity to top-rated schools, charming local shops, and scenic outdoor spaces, this meticulously constructed residence is more than just a home—it's a lifestyle. Come experience the best of Covington living at 19364 9th Ave.
Contact an agent
Home facts
- Year built:2022
- Listing ID #:2523296
- Added:143 day(s) ago
- Updated:February 14, 2026 at 04:09 PM
Rooms and interior
- Bedrooms:3
- Total bathrooms:2
- Full bathrooms:2
- Living area:1,842 sq. ft.
Heating and cooling
- Cooling:Central Air
- Heating:Central, Heating
Structure and exterior
- Roof:Asphalt, Shingle
- Year built:2022
- Building area:1,842 sq. ft.
- Lot area:0.16 Acres
Utilities
- Water:Public
- Sewer:Treatment Plant
Finances and disclosures
- Price:$393,000
- Price per sq. ft.:$174.67
New listings near 19364 9th Avenue
- Open Sat, 1am to 3pmNew
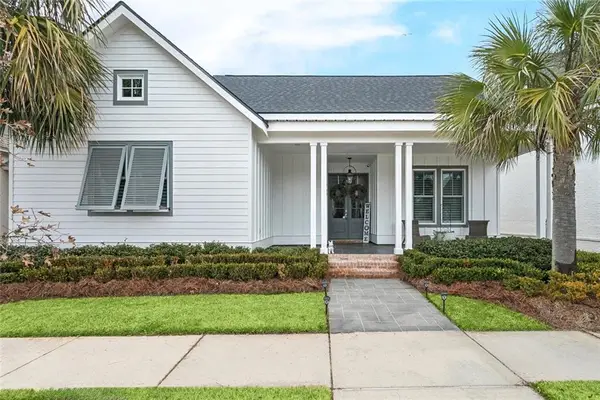 $585,000Active3 beds 3 baths2,010 sq. ft.
$585,000Active3 beds 3 baths2,010 sq. ft.960 Beauregard Parkway, Covington, LA 70433
MLS# 2542119Listed by: COMPASS MANDEVILLE (LATT15) - New
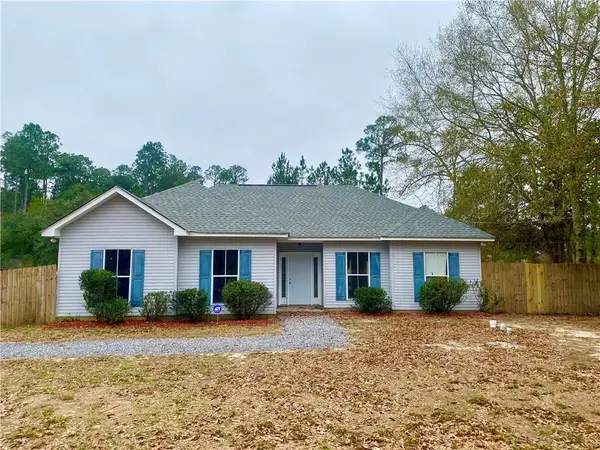 $189,500Active3 beds 2 baths1,400 sq. ft.
$189,500Active3 beds 2 baths1,400 sq. ft.73169 Penn Mill Road, Covington, LA 70435
MLS# 2539703Listed by: BERKSHIRE HATHAWAY HOMESERVICES PREFERRED, REALTOR 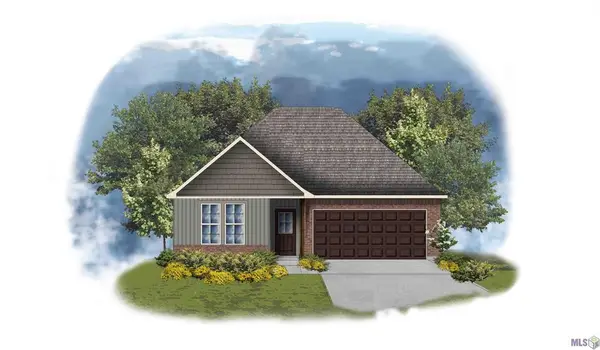 $304,153Pending4 beds 3 baths1,833 sq. ft.
$304,153Pending4 beds 3 baths1,833 sq. ft.19713 Calden Court, Covington, LA 70433
MLS# NO2026002645Listed by: CICERO REALTY, LLC- New
 $2,600,000Active7 beds 6 baths6,459 sq. ft.
$2,600,000Active7 beds 6 baths6,459 sq. ft.74550 River Road, Covington, LA 70435
MLS# 2541671Listed by: CRESCENT SOTHEBY'S INTL REALTY - New
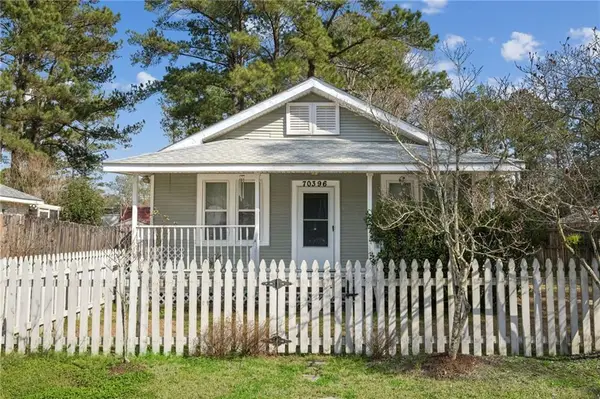 $170,000Active2 beds 1 baths1,196 sq. ft.
$170,000Active2 beds 1 baths1,196 sq. ft.70396 3rd Street, Covington, LA 70433
MLS# 2542975Listed by: KELLER WILLIAMS REALTY SERVICES - New
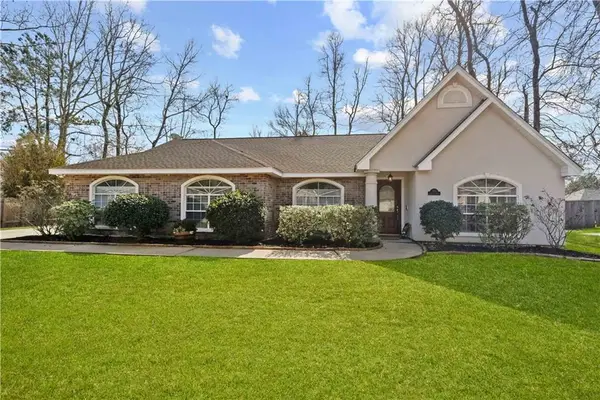 $335,000Active4 beds 2 baths1,959 sq. ft.
$335,000Active4 beds 2 baths1,959 sq. ft.707 Stonewood Drive, Covington, LA 70433
MLS# 2542221Listed by: COMPASS SLIDELL (LATT14) - New
 $315,000Active4 beds 3 baths1,843 sq. ft.
$315,000Active4 beds 3 baths1,843 sq. ft.13394 Riverlake Drive, Covington, LA 70434
MLS# 2542434Listed by: 1 PERCENT LISTS - New
 $297,511Active3 beds 2 baths1,561 sq. ft.
$297,511Active3 beds 2 baths1,561 sq. ft.3056 Estelle Court, Covington, LA 70435
MLS# NO2026002758Listed by: CICERO REALTY, LLC - New
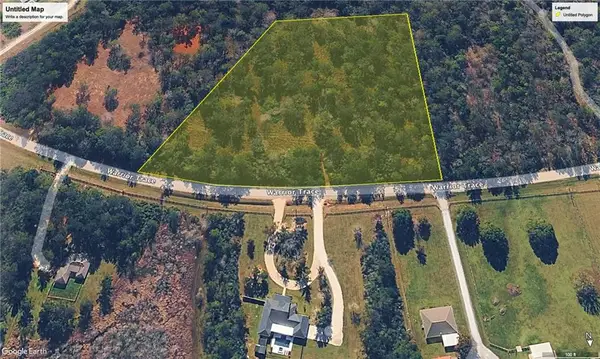 $199,000Active6 Acres
$199,000Active6 AcresLot 67 Warrior Trace, Covington, LA 70435
MLS# 2542400Listed by: CENTURY 21 J. CARTER & COMPANY - New
 $649,000Active5 beds 4 baths3,450 sq. ft.
$649,000Active5 beds 4 baths3,450 sq. ft.423 River Oaks Drive, Covington, LA 70433
MLS# 2542498Listed by: COMPASS MANDEVILLE (LATT15)

