196 Tchefuncte Drive, Covington, LA 70433
Local realty services provided by:ERA Sarver Real Estate
196 Tchefuncte Drive,Covington, LA 70433
$625,000
- 4 Beds
- 6 Baths
- 3,558 sq. ft.
- Single family
- Active
Listed by: nicholas larocca, patrice larocca
Office: keller williams realty services
MLS#:2491136
Source:LA_GSREIN
Price summary
- Price:$625,000
- Price per sq. ft.:$144.61
- Monthly HOA dues:$20
About this home
The fun never has to end in this beautiful home, situated on hole number 12 of the golf course! A backyard vacation paradise awaits you, to entertain family and friends. Take a swim, then relax under the grand cabana, outfitted with everything you need to prepare meals and drinks in the outdoor kitchen and pool house with oven, microwave and ½ bath. That means no need to track through the house wet after a swim. Kitchen boasts thick granite counters, commercial gas stove top, double ovens, two convection microwaves. Built in fridge, bread warmer & two dishwashers. Storage galore, with most closets outfitted by California Closets. 2 bedrooms up, 2 bedrooms down; all 4 are ensuites. Downstairs bedrooms have french doors leading out to the inviting saltwater pool. Primary wing has lavish bath with dual vanities, 122 jet bubble massage hydrotherapy tub and a rain-head equipped, 4’x8’ shower for 2. The California Custom closet is an entire room unto itself. Large family room with soaring tongue and groove ceilings and fireplace can handle a crowd, but is just the right spot to relax and unwind after a long day spent outdoors. Take the fun to a new level in the detached game room, which can be easily converted into a customized space to suit your needs. Impeccably landscaped property with sprinkler system. Generac generator. New wood floors in main areas. Convenient location, too.
Contact an agent
Home facts
- Year built:1983
- Listing ID #:2491136
- Added:296 day(s) ago
- Updated:January 10, 2026 at 04:33 PM
Rooms and interior
- Bedrooms:4
- Total bathrooms:6
- Full bathrooms:4
- Half bathrooms:2
- Living area:3,558 sq. ft.
Heating and cooling
- Cooling:3+ Units, Central Air
- Heating:Central, Heating, Multiple Heating Units
Structure and exterior
- Roof:Shingle
- Year built:1983
- Building area:3,558 sq. ft.
Utilities
- Water:Public
- Sewer:Public Sewer
Finances and disclosures
- Price:$625,000
- Price per sq. ft.:$144.61
New listings near 196 Tchefuncte Drive
- Open Sun, 2 to 4pmNew
 $765,000Active3 beds 3 baths2,484 sq. ft.
$765,000Active3 beds 3 baths2,484 sq. ft.1012 W 11th Avenue, Covington, LA 70433
MLS# 2537120Listed by: COMPASS COVINGTON (LATT27) - New
 $975,000Active5 beds 4 baths3,224 sq. ft.
$975,000Active5 beds 4 baths3,224 sq. ft.5009 Twin River Place, Covington, LA 70433
MLS# 2537474Listed by: NEXTHOME REAL ESTATE PROFESSIONALS - New
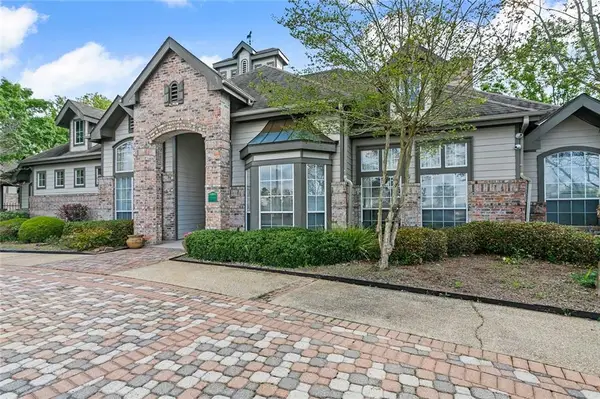 $145,000Active2 beds 2 baths1,051 sq. ft.
$145,000Active2 beds 2 baths1,051 sq. ft.350 Emerald Forest Boulevard #4201, Covington, LA 70433
MLS# 2537445Listed by: BERKSHIRE HATHAWAY HOMESERVICES PREFERRED, REALTOR - New
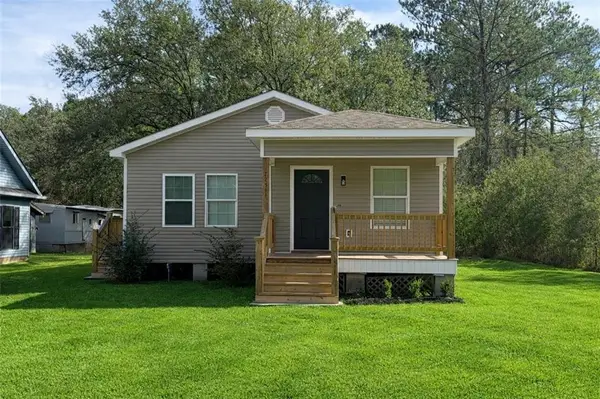 $185,000Active4 beds 2 baths1,282 sq. ft.
$185,000Active4 beds 2 baths1,282 sq. ft.72514 Rose Street, Covington, LA 70435
MLS# 2537076Listed by: RED DOOR REALTY, INC. - New
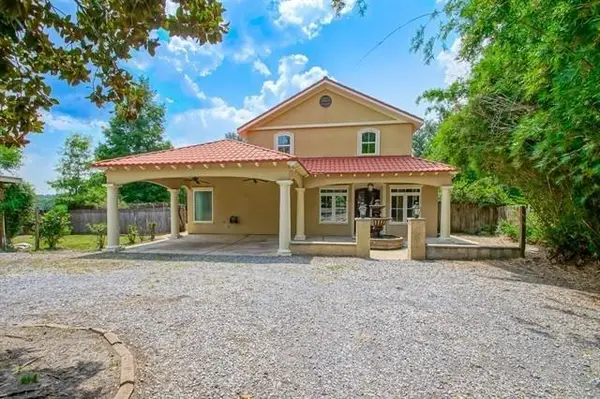 $630,000Active4 beds 5 baths2,664 sq. ft.
$630,000Active4 beds 5 baths2,664 sq. ft.22009 Spring Clover Lane, Covington, LA 70435
MLS# 2537089Listed by: KELLER WILLIAMS REALTY SERVICES 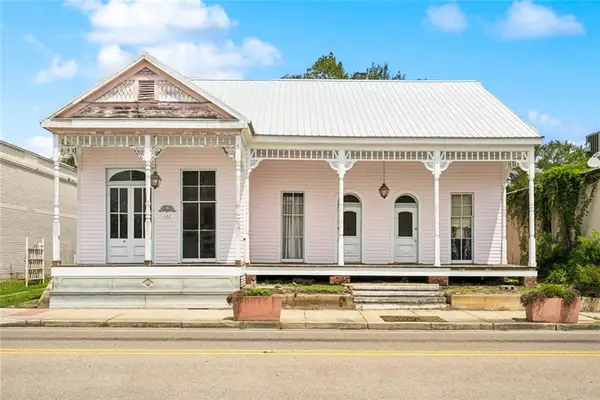 $740,000Active3 beds 3 baths1,964 sq. ft.
$740,000Active3 beds 3 baths1,964 sq. ft.626 E Boston Street, Covington, LA 70433
MLS# 2517183Listed by: LATTER & BLUM (LATT27)- New
 $380,000Active3 beds 2 baths2,300 sq. ft.
$380,000Active3 beds 2 baths2,300 sq. ft.69397 6th Avenue, Covington, LA 70433
MLS# 2537095Listed by: COMMUNITY REALESTATE LLC - New
 $315,000Active3 beds 2 baths1,718 sq. ft.
$315,000Active3 beds 2 baths1,718 sq. ft.2492 Dixie Drive, Covington, LA 70435
MLS# 2536998Listed by: KELLER WILLIAMS REALTY SERVICES - Open Wed, 12 to 2pmNew
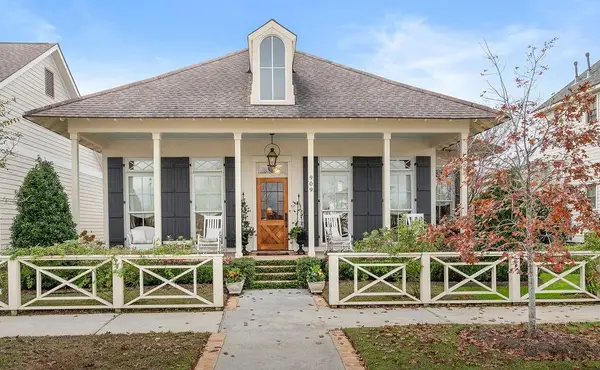 $738,000Active3 beds 3 baths2,437 sq. ft.
$738,000Active3 beds 3 baths2,437 sq. ft.909 Tezcucco Court, Covington, LA 70433
MLS# 2536805Listed by: BERKSHIRE HATHAWAY HOMESERVICES PREFERRED, REALTOR - Open Wed, 12 to 2pmNew
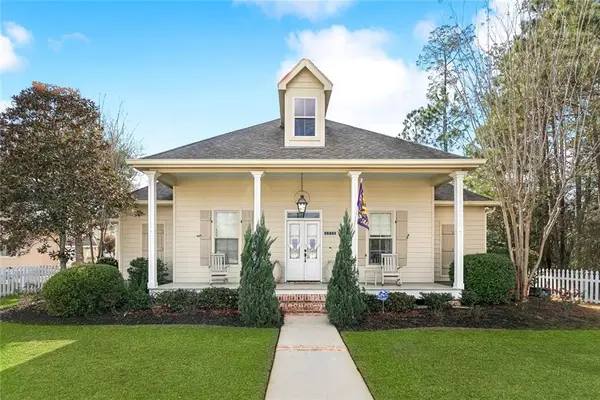 $599,000Active4 beds 3 baths2,400 sq. ft.
$599,000Active4 beds 3 baths2,400 sq. ft.1511 Savannah Street, Covington, LA 70433
MLS# 2536728Listed by: COMPASS MANDEVILLE (LATT15)
