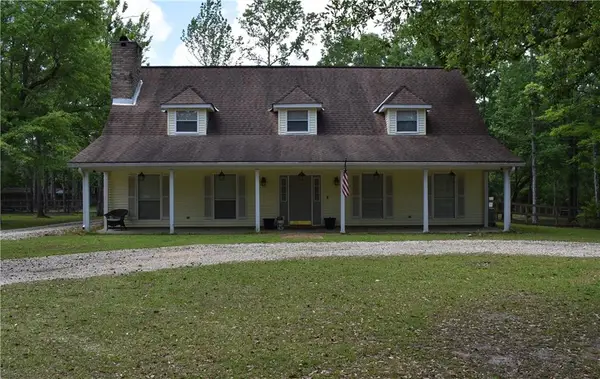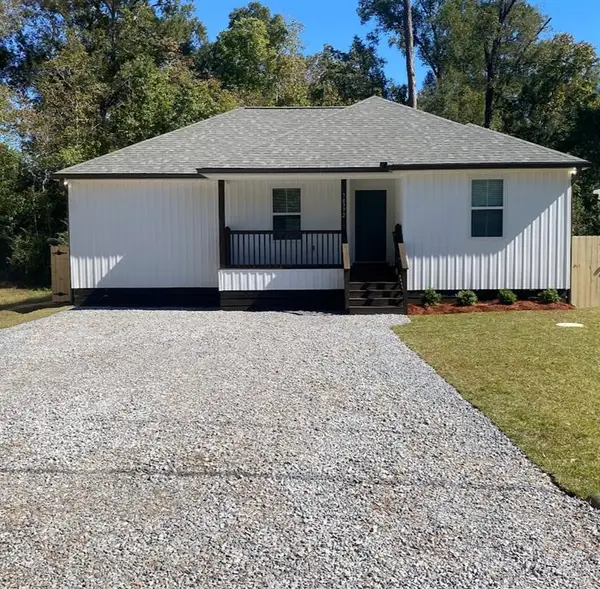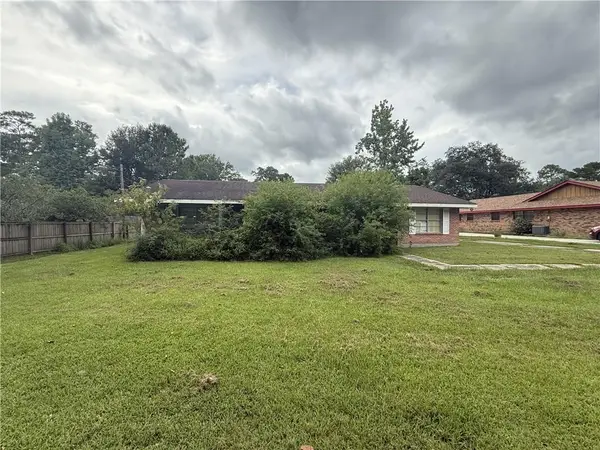20091 Walden Street, Covington, LA 70435
Local realty services provided by:ERA Sarver Real Estate
20091 Walden Street,Covington, LA 70435
$339,000
- 3 Beds
- 2 Baths
- 1,760 sq. ft.
- Single family
- Active
Listed by:jonathan pursell
Office:pursell realty
MLS#:2528493
Source:LA_GSREIN
Price summary
- Price:$339,000
- Price per sq. ft.:$147.71
About this home
Covington's newest custom beauty! Located in the desirable Tammany Terrace is this 5 years young home situated on a premium 90x162 lot! Two car garage with plenty of parking and rear yard access outlined with a beautiful wooded backdrop. Inside you will find soaring ceilings and beautiful wood floors throughout! No carpet! Kitchen boasts large walk-in pantry with custom wood shelving, shaker style cabinets, stainless appliances, huge center island all with beautiful quartz counters! True split floor plan with spacious secondary rooms and large mud room area off kitchen with custom built bench, shiplap, and storage nooks next to your separate laundry area. Plenty of natural sunlight throughout the home. Step into your primary suite with tray ceilings and massive walk-in closet. On suite bath includes separate dual vanities along with large garden tub and walk-in tiled shower. Spend your evening on the back porch overlooking the backyard or enjoy the cool nights by your fire pit! This home is turn key and ready for you to call "home".
Contact an agent
Home facts
- Year built:2020
- Listing ID #:2528493
- Added:3 day(s) ago
- Updated:November 02, 2025 at 12:47 AM
Rooms and interior
- Bedrooms:3
- Total bathrooms:2
- Full bathrooms:2
- Living area:1,760 sq. ft.
Heating and cooling
- Cooling:1 Unit, Central Air
- Heating:Central, Heating
Structure and exterior
- Roof:Shingle
- Year built:2020
- Building area:1,760 sq. ft.
- Lot area:0.33 Acres
Utilities
- Water:Public
- Sewer:Septic Tank
Finances and disclosures
- Price:$339,000
- Price per sq. ft.:$147.71
New listings near 20091 Walden Street
- New
 $450,000Active3 beds 3 baths2,333 sq. ft.
$450,000Active3 beds 3 baths2,333 sq. ft.118 Heatherstone Lane, Covington, LA 70433
MLS# 2525801Listed by: LVM REALTY - New
 $254,000Active3 beds 2 baths1,408 sq. ft.
$254,000Active3 beds 2 baths1,408 sq. ft.70372 C Street, Covington, LA 70433
MLS# 2528968Listed by: CHRISTINE C. WELLS - New
 $225,000Active3 beds 2 baths1,410 sq. ft.
$225,000Active3 beds 2 baths1,410 sq. ft.70312 7th Street, Covington, LA 70433
MLS# 2528881Listed by: NOLA'S BEST REALTY, LLC - New
 $405,000Active4 beds 4 baths3,293 sq. ft.
$405,000Active4 beds 4 baths3,293 sq. ft.854 Capistrano Court, Covington, LA 70433
MLS# 2528862Listed by: KELLER WILLIAMS REALTY 455-0100 - New
 $139,000Active0 Acres
$139,000Active0 Acres712 Northlake Drive, Covington, LA 70435
MLS# 2528905Listed by: COMPASS UPTOWN (LATT07) - Open Sun, 12 to 2pmNew
 $721,000Active4 beds 3 baths2,697 sq. ft.
$721,000Active4 beds 3 baths2,697 sq. ft.4237 Cypress Point Drive, Covington, LA 70433
MLS# 2528859Listed by: COMPASS MANDEVILLE (LATT15) - New
 $155,000Active5 Acres
$155,000Active5 Acres19551 Southern Pine Street, Covington, LA 70435
MLS# 2528133Listed by: HOMESMART REALTY SOUTH - New
 $204,000Active4 beds 2 baths2,123 sq. ft.
$204,000Active4 beds 2 baths2,123 sq. ft.118 Pine Drive, Covington, LA 70433
MLS# 2527425Listed by: TRANZON ASSET ADVISORS OF TX, LLC - New
 $242,500Active3 beds 2 baths1,200 sq. ft.
$242,500Active3 beds 2 baths1,200 sq. ft.305 E 34th Avenue, Covington, LA 70433
MLS# 2528747Listed by: 1 PERCENT LISTS GULF SOUTH - New
 $479,000Active5 beds 3 baths2,560 sq. ft.
$479,000Active5 beds 3 baths2,560 sq. ft.717 River Oaks Drive, Covington, LA 70433
MLS# 2528299Listed by: 1 PERCENT LISTS PREMIER
