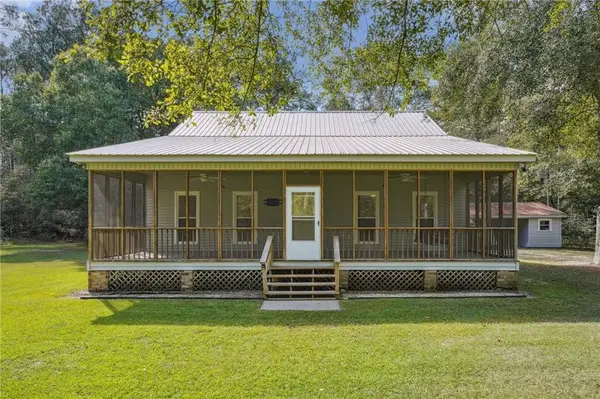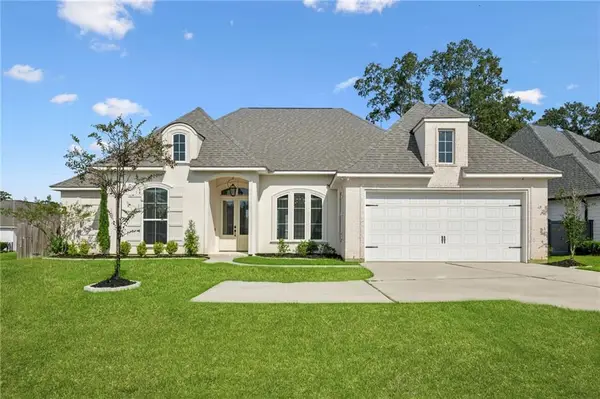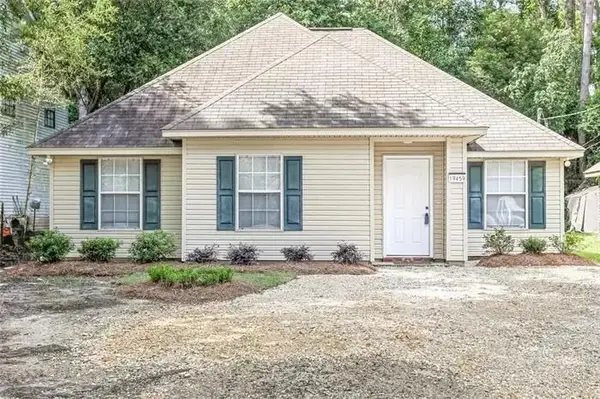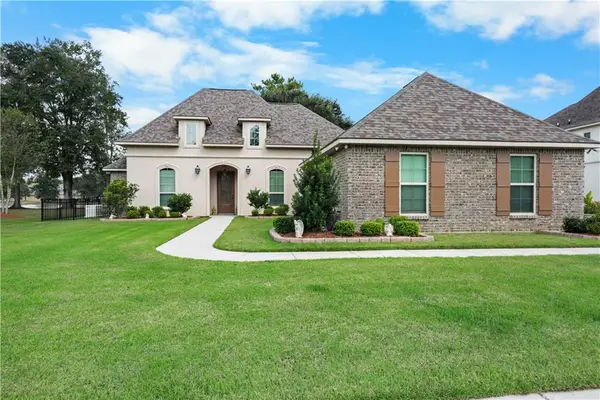20111 Walden Street, Covington, LA 70435
Local realty services provided by:ERA Sarver Real Estate
20111 Walden Street,Covington, LA 70435
$329,900
- 3 Beds
- 2 Baths
- 1,638 sq. ft.
- Single family
- Active
Listed by:jonathan pursell
Office:pursell realty
MLS#:2517284
Source:LA_GSREIN
Price summary
- Price:$329,900
- Price per sq. ft.:$147.28
About this home
Covington custom beauty! This southern gem is located in the desired Tammany Terrace subdivision. High and dry flood zone X. A truly immaculate custom home by JP Huff Construction. Situated on a premium oversized 90 x 170 lot with a lush wood line bordering the backyard. Newly fenced, new shed, and additional driveway space for guests. Exposed beams in the foyer and main room with stunning cypress board in the living and primary trey ceilings. This spacious floor plan flows into the chef's kitchen with large center brick island, newer stainless appliances, granite counters, tiled backsplash, and farmhouse sink! Adjoining mudroom and large pantry just off the kitchen for excellent storage. All new carpet in your three spacious bedrooms. luxury abounds in your primary suite! Plenty of natural light showcasing the cypress board ceiling, triple crown molding, ensuite bath with dual vanities, large soaker tub, and walk-in shower. Dual closets! Enjoy your summer evenings in the shade on your expansive outdoor covered patio overlooking the beautiful yard. This home truly has it all!
Contact an agent
Home facts
- Year built:2019
- Listing ID #:2517284
- Added:46 day(s) ago
- Updated:October 03, 2025 at 04:09 PM
Rooms and interior
- Bedrooms:3
- Total bathrooms:2
- Full bathrooms:2
- Living area:1,638 sq. ft.
Heating and cooling
- Cooling:1 Unit, Central Air
- Heating:Central, Heating
Structure and exterior
- Roof:Shingle
- Year built:2019
- Building area:1,638 sq. ft.
- Lot area:0.35 Acres
Utilities
- Water:Public
- Sewer:Septic Tank
Finances and disclosures
- Price:$329,900
- Price per sq. ft.:$147.28
New listings near 20111 Walden Street
- New
 $92,500Active4 beds 2 baths1,200 sq. ft.
$92,500Active4 beds 2 baths1,200 sq. ft.72475 Jasmine Street, Covington, LA 70435
MLS# 2524080Listed by: LATTER & BLUM (LATT15) - New
 $429,900Active4 beds 2 baths1,908 sq. ft.
$429,900Active4 beds 2 baths1,908 sq. ft.71225 Cedar Street, Covington, LA 70433
MLS# 2524168Listed by: MOSS REAL ESTATE SERVICES LLC - New
 $435,000Active4 beds 3 baths2,789 sq. ft.
$435,000Active4 beds 3 baths2,789 sq. ft.22102 Nolan Road, Covington, LA 70435
MLS# 2524205Listed by: RE/MAX N.O. PROPERTIES - Open Sun, 12 to 2pmNew
 $528,800Active4 beds 3 baths2,500 sq. ft.
$528,800Active4 beds 3 baths2,500 sq. ft.2037 Begue Lane, Covington, LA 70433
MLS# 2524219Listed by: REACH REAL ESTATE SOLUTIONS - New
 $200,000Active3 beds 2 baths1,225 sq. ft.
$200,000Active3 beds 2 baths1,225 sq. ft.19459 Slemmer Road, Covington, LA 70433
MLS# 2523898Listed by: REAG LC - New
 $3,500,000Active6 beds 5 baths7,810 sq. ft.
$3,500,000Active6 beds 5 baths7,810 sq. ft.194 Belle Terre Boulevard, Covington, LA 70433
MLS# 2520712Listed by: BERKSHIRE HATHAWAY HOMESERVICES PREFERRED, REALTOR - New
 $490,000Active4 beds 3 baths2,610 sq. ft.
$490,000Active4 beds 3 baths2,610 sq. ft.366 Saw Grass Loop, Covington, LA 70435
MLS# 2524167Listed by: WEICHERT REALTORS, LOESCHER PR - New
 $320,000Active3 beds 2 baths1,856 sq. ft.
$320,000Active3 beds 2 baths1,856 sq. ft.306 Autumn Woods Drive, Covington, LA 70433
MLS# 2524122Listed by: MCENERY RESIDENTIAL, LLC - New
 $240,000Active3 beds 2 baths1,412 sq. ft.
$240,000Active3 beds 2 baths1,412 sq. ft.70278 7th Street, Covington, LA 70433
MLS# 2522812Listed by: K2 REALTY LLC - Open Sun, 1 to 4pmNew
 $450,000Active4 beds 2 baths1,864 sq. ft.
$450,000Active4 beds 2 baths1,864 sq. ft.208 Stonewood Drive, Covington, LA 70433
MLS# 2524245Listed by: PELICAN REALTY OF LOUISIANA, LLC
