205 Woodcrest Drive, Covington, LA 70433
Local realty services provided by:ERA TOP AGENT REALTY
205 Woodcrest Drive,Covington, LA 70433
$349,900
- 4 Beds
- 3 Baths
- 2,203 sq. ft.
- Single family
- Active
Listed by: michelle leleux
Office: audubon realty, llc.
MLS#:2529274
Source:LA_GSREIN
Price summary
- Price:$349,900
- Price per sq. ft.:$127.28
- Monthly HOA dues:$18
About this home
Well maintained home in the desired Crestwood Estates neighborhood. The home overlooks a dedicated green-space which provides a superior location and peaceful atmosphere! This beautiful home features a flowing floor plan which includes an eat in kitchen, breakfast room, formal dining room/office, generous living area. There are 4 bedrooms & 2.5 bathrooms. Master bedroom and two other bedrooms are downstairs with a split floor plan and 4th bedroom is upstairs and is being used at office/craft room. The covered back porch is so relaxing and perfect to drink that morning coffee on or just relax after work. The sizable lot is enclosed with privacy fence and rear yard access. The home has a 3.5-year-old roof plus fence, ac ductwork & vents, remodeled bathrooms, appliances & new windows all within the last 5 years. The Stucco on front of home has been replaced as well & leaf gutter system installed. The subdivision is great for walking the babies, fur babies & has multiple green spaces plus playground to take advantage of. You will be just minutes from all necessities and Interstate Access. Don't miss out on this one!!
Contact an agent
Home facts
- Year built:1996
- Listing ID #:2529274
- Added:57 day(s) ago
- Updated:January 01, 2026 at 04:44 PM
Rooms and interior
- Bedrooms:4
- Total bathrooms:3
- Full bathrooms:2
- Half bathrooms:1
- Living area:2,203 sq. ft.
Heating and cooling
- Cooling:1 Unit, Central Air
- Heating:Heat Pump, Heating
Structure and exterior
- Roof:Shingle
- Year built:1996
- Building area:2,203 sq. ft.
Utilities
- Water:Public
- Sewer:Public Sewer
Finances and disclosures
- Price:$349,900
- Price per sq. ft.:$127.28
New listings near 205 Woodcrest Drive
- New
 $1,500,000Active4 beds 4 baths3,212 sq. ft.
$1,500,000Active4 beds 4 baths3,212 sq. ft.19 Cypress Road, Covington, LA 70433
MLS# 2536021Listed by: MCENERY RESIDENTIAL, LLC - New
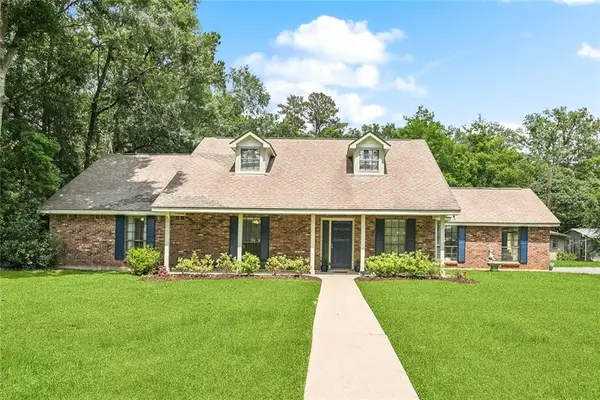 $359,000Active4 beds 3 baths2,240 sq. ft.
$359,000Active4 beds 3 baths2,240 sq. ft.71482 N Harrison Avenue, Covington, LA 70433
MLS# 2536126Listed by: UNITED REAL ESTATE PARTNERS - New
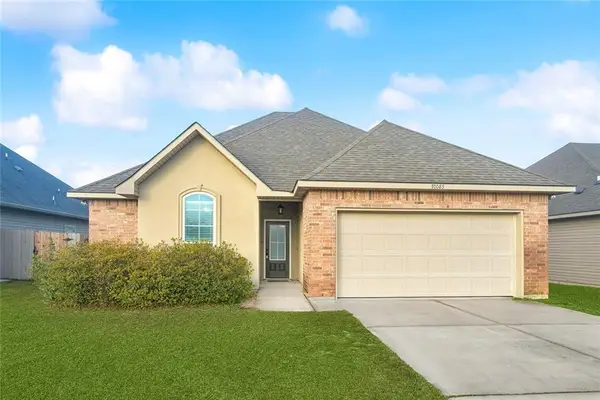 $264,900Active3 beds 2 baths1,554 sq. ft.
$264,900Active3 beds 2 baths1,554 sq. ft.70085 4th Street, Covington, LA 70433
MLS# 2536056Listed by: THE STEVENS REALTY GROUP, INC. - New
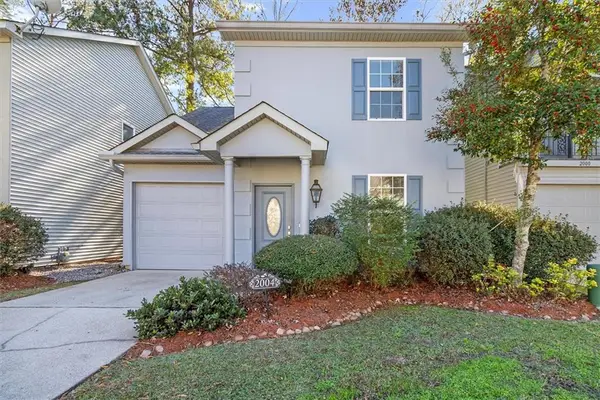 $245,000Active3 beds 3 baths1,344 sq. ft.
$245,000Active3 beds 3 baths1,344 sq. ft.2004 Christie Lane, Covington, LA 70433
MLS# 2535836Listed by: COMPASS MANDEVILLE (LATT15) - New
 $674,900Active3 beds 3 baths2,219 sq. ft.
$674,900Active3 beds 3 baths2,219 sq. ft.149 Magnolia Mound Avenue, Covington, LA 70433
MLS# 2532090Listed by: COMPASS MANDEVILLE (LATT15) - Open Sun, 11am to 1pmNew
 $1,185,000Active5 beds 5 baths3,647 sq. ft.
$1,185,000Active5 beds 5 baths3,647 sq. ft.801 Chretien Point Avenue, Covington, LA 70433
MLS# 2532597Listed by: FINE SOUTHERN PROPERTIES, LLC - New
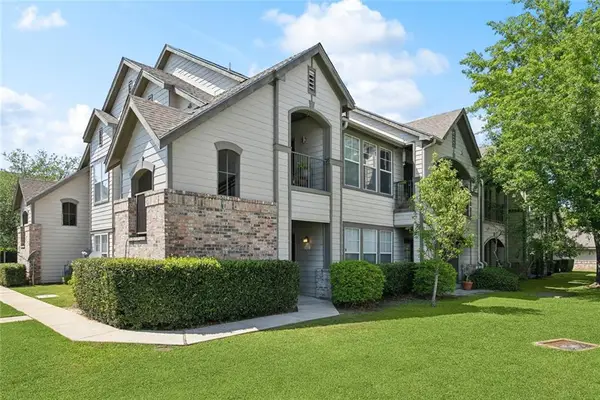 $111,500Active1 beds 1 baths650 sq. ft.
$111,500Active1 beds 1 baths650 sq. ft.350 Emerald Forest Boulevard #9102, Covington, LA 70433
MLS# 2535840Listed by: 1 PERCENT LISTS GULF SOUTH - New
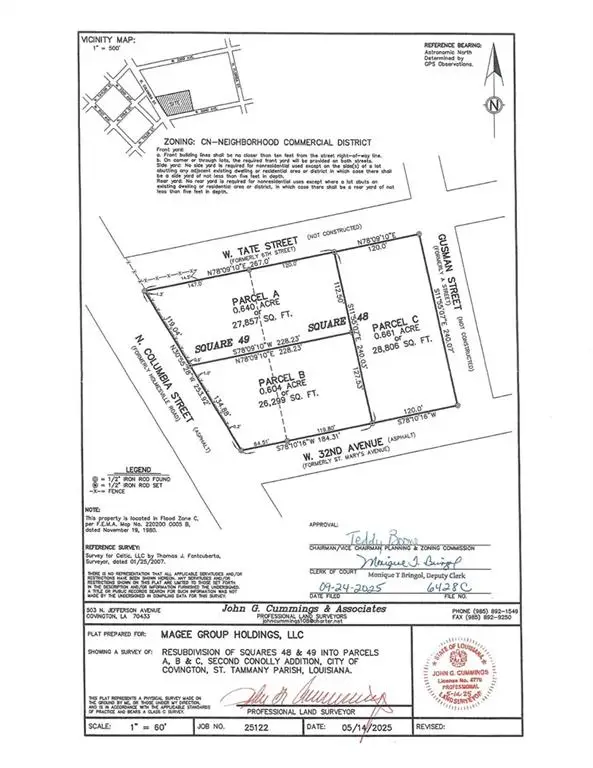 $145,000Active0.6 Acres
$145,000Active0.6 Acres0 N Columbia Street, Covington, LA 70433
MLS# 2535843Listed by: SCOGGIN PROPERTIES, INC. - New
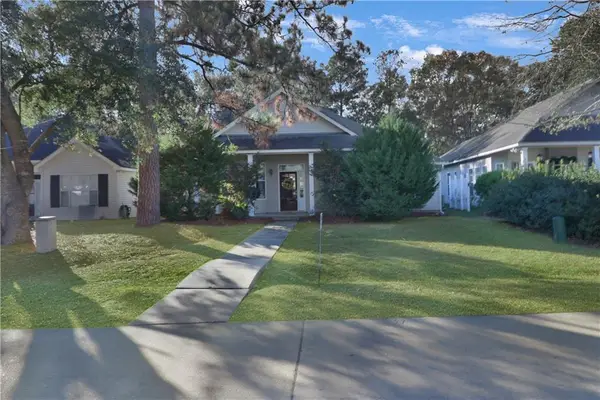 $260,000Active3 beds 2 baths1,696 sq. ft.
$260,000Active3 beds 2 baths1,696 sq. ft.317 Branch Crossing Drive, Covington, LA 70435
MLS# 2535817Listed by: EXP REALTY, LLC - New
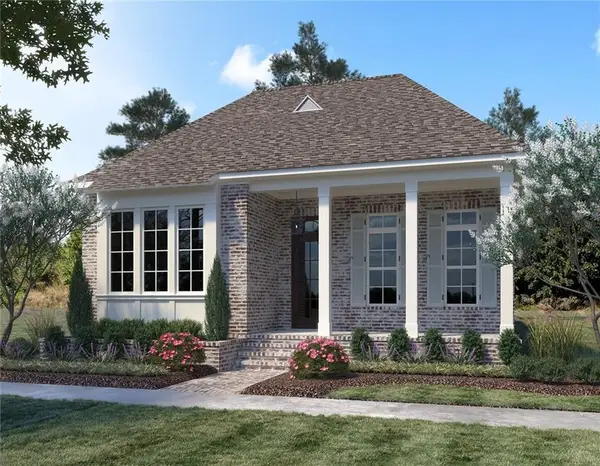 $639,900Active3 beds 3 baths2,358 sq. ft.
$639,900Active3 beds 3 baths2,358 sq. ft.115 Sage Alley, Covington, LA 70433
MLS# 2535783Listed by: KELLER WILLIAMS REALTY PREMIER PARTNERS
