210 Tchefuncte Drive, Covington, LA 70433
Local realty services provided by:ERA Sarver Real Estate
210 Tchefuncte Drive,Covington, LA 70433
$875,000
- 5 Beds
- 3 Baths
- 3,819 sq. ft.
- Single family
- Active
Upcoming open houses
- Sun, Dec 2101:00 pm - 03:00 pm
Listed by: theresa dennie
Office: latter & blum (latt15)
MLS#:2516630
Source:LA_GSREIN
Price summary
- Price:$875,000
- Price per sq. ft.:$178.75
- Monthly HOA dues:$6.25
About this home
Wow! All the amenities you have been looking for, including golf course frontage, whole house generator, inground pool, whole house water filter, higher ceilings, outdoor kitchen, pavilion, screened porch and so much more! All of this on almost an acre! Updates have been beautifully finished plus newer roof, less than 5 years old. Desirable Mandeville Schools! Move right in and enjoy! You are welcomed by huge circular permeable surfaced driveway with paved, covered carport. Upon entering you will appreciate the open living and spacious dining areas with cathedral ceiling and luxury vinyl plank flooring throughout. Kitchen features quartz counters, huge island, lots of cabinet/counter space, Z-line range/oven and ample pantry. A large den provides additional family gathering space and multiple uses with cozy fireplace, cabinets and shelving. The split floor plan provides a separate bedroom and bath for guests and 4 bedrooms on the other side including large primary bedroom with sumptuous bath. one of the bedrooms is used as an office. Beautifully appointed baths have tile floors. Great location (easy access to Causeway and I-12) and flood zone C. A great home to entertain and enjoy!
Contact an agent
Home facts
- Year built:1973
- Listing ID #:2516630
- Added:109 day(s) ago
- Updated:December 18, 2025 at 05:52 PM
Rooms and interior
- Bedrooms:5
- Total bathrooms:3
- Full bathrooms:3
- Living area:3,819 sq. ft.
Heating and cooling
- Cooling:2 Units, Central Air
- Heating:Central, Heating, Multiple Heating Units
Structure and exterior
- Roof:Shingle
- Year built:1973
- Building area:3,819 sq. ft.
Schools
- Elementary school:stpsb.org
Utilities
- Water:Public
- Sewer:Public Sewer
Finances and disclosures
- Price:$875,000
- Price per sq. ft.:$178.75
New listings near 210 Tchefuncte Drive
- New
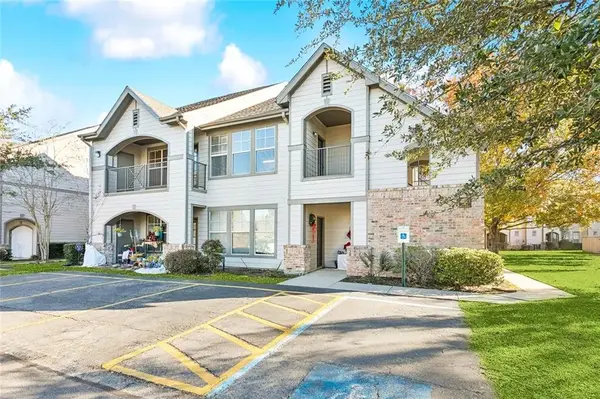 $130,000Active2 beds 2 baths1,200 sq. ft.
$130,000Active2 beds 2 baths1,200 sq. ft.350 Emerald Forest Boulevard #2204, Covington, LA 70433
MLS# 2534876Listed by: KELLER WILLIAMS REALTY 455-0100 - New
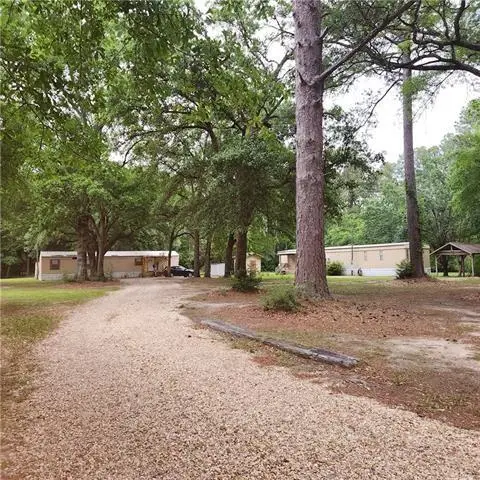 $265,000Active3 beds 6 baths3,200 sq. ft.
$265,000Active3 beds 6 baths3,200 sq. ft.22401 Ray Keen Road, Covington, LA 70435
MLS# 2535026Listed by: COMMUNITY REALESTATE LLC 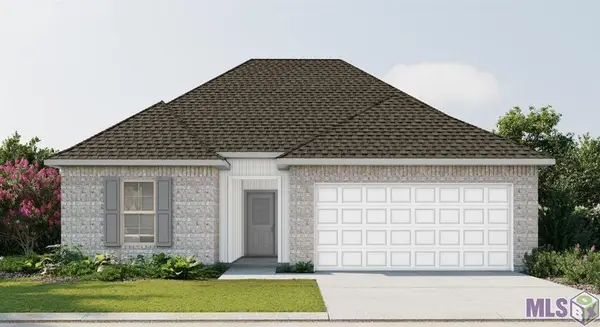 $275,976Pending3 beds 2 baths1,538 sq. ft.
$275,976Pending3 beds 2 baths1,538 sq. ft.19634 Calden Court, Covington, LA 70433
MLS# NO2025022572Listed by: CICERO REALTY, LLC- New
 $990,000Active4 beds 4 baths3,137 sq. ft.
$990,000Active4 beds 4 baths3,137 sq. ft.201 Rue Chantilly, Covington, LA 70433
MLS# 2534961Listed by: THRIVE REAL ESTATE LLC - New
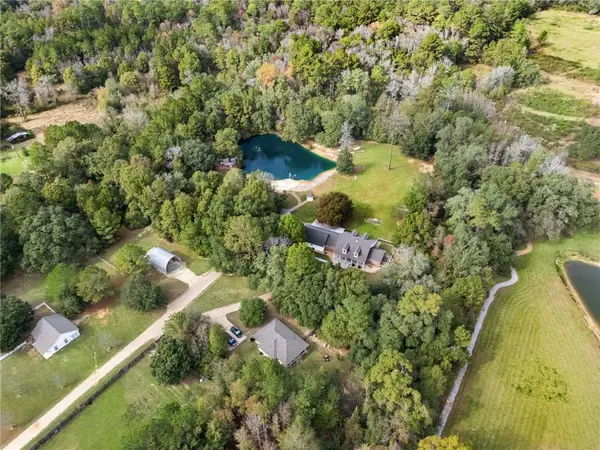 $849,000Active5 beds 5 baths4,249 sq. ft.
$849,000Active5 beds 5 baths4,249 sq. ft.23375 Lowe Davis Road, Covington, LA 70435
MLS# 2531683Listed by: BERKSHIRE HATHAWAY HOMESERVICES PREFERRED, REALTOR - New
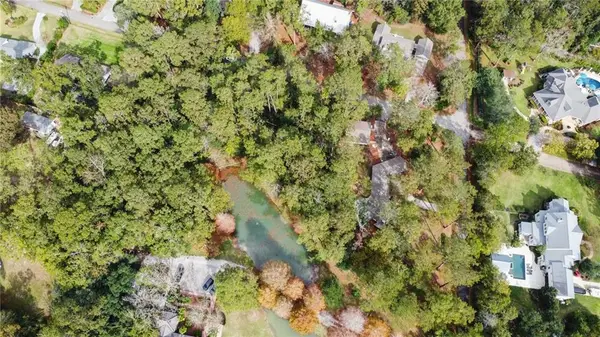 $719,900Active0.92 Acres
$719,900Active0.92 AcresPhyllis Drive, Covington, LA 70433
MLS# 2534770Listed by: COMPASS MANDEVILLE (LATT15) - New
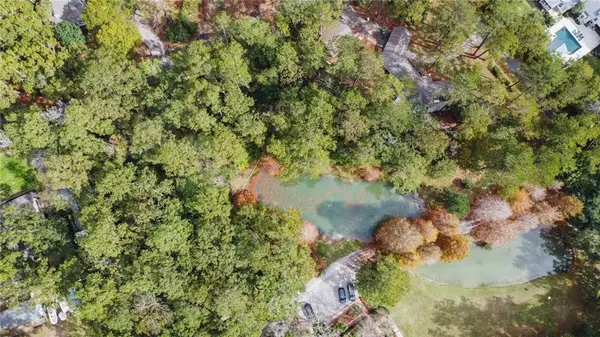 $535,900Active0.68 Acres
$535,900Active0.68 Acres0 Phyllis Drive, Covington, LA 70433
MLS# 2534771Listed by: COMPASS MANDEVILLE (LATT15)  $33,900Active0 Acres
$33,900Active0 AcresWalnut Street, Covington, LA 70433
MLS# 2507143Listed by: UNITED REAL ESTATE PARTNERS LLC- New
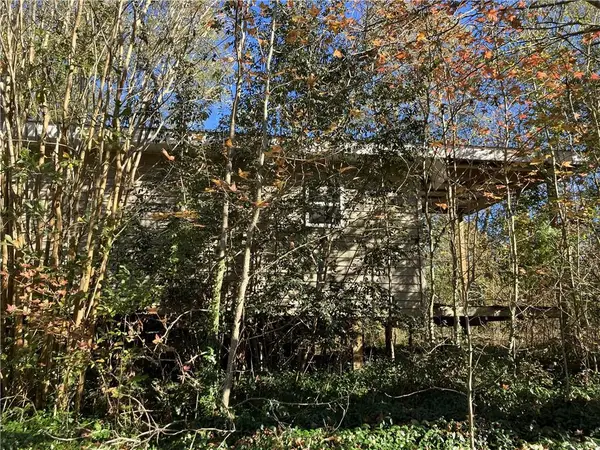 $69,000Active1 beds -- baths695 sq. ft.
$69,000Active1 beds -- baths695 sq. ft.82060 Green Hills Drive, Covington, LA 70435
MLS# 2534665Listed by: SMITH & CORE, INC. - New
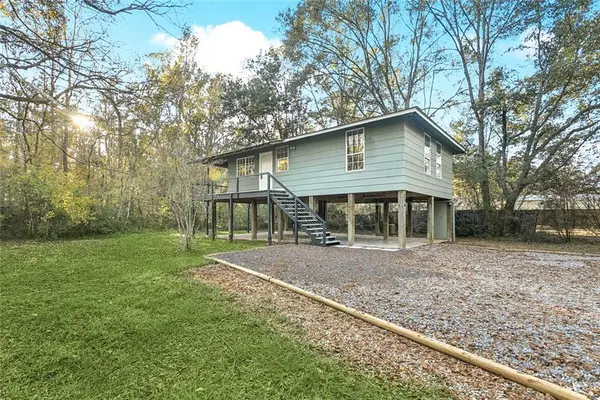 $238,000Active2 beds 1 baths864 sq. ft.
$238,000Active2 beds 1 baths864 sq. ft.200 S Grant Street, Covington, LA 70433
MLS# 2534675Listed by: KPG REALTY, LLC
