22399 Longleaf Drive, Covington, LA 70435
Local realty services provided by:ERA Sarver Real Estate
22399 Longleaf Drive,Covington, LA 70435
$575,000
- 4 Beds
- 4 Baths
- 2,899 sq. ft.
- Single family
- Active
Listed by: mary danna, sean mercer
Office: keller williams realty 455-0100
MLS#:2525981
Source:LA_GSREIN
Price summary
- Price:$575,000
- Price per sq. ft.:$101.32
About this home
Set on 5 private acres with a tree-lined driveway, this brick home features a soaring 13-foot cathedral ceiling in the den and a seamless flow into the kitchen and breakfast area. The kitchen was updated in 2021 and includes Viking and JennAir appliances, granite countertops, a built-in microwave and oven combination, and ample space for family gatherings.
The doors from the den lead to the expansive backyard, where a gazebo and open yard provide plenty of room for outdoor enjoyment. The detached workshop includes three oversized garage doors, a car lift, an office space, and a full bathroom. An attached garage on the main house provides additional convenience.
Nestled for privacy with trees and open green space, the property offers serene, scenic views and a peaceful setting, while still being conveniently located, just 10 minutes to downtown Covington and 7 minutes to Abita Springs. Additional highlights include two gas water heaters (2 and 7 years old), and a current termite contract. This home combines indoor comfort, versatile workspaces, and expansive outdoor living in a rare, private setting.
Make an offer today!
Contact an agent
Home facts
- Year built:1994
- Listing ID #:2525981
- Added:115 day(s) ago
- Updated:February 16, 2026 at 05:56 AM
Rooms and interior
- Bedrooms:4
- Total bathrooms:4
- Full bathrooms:3
- Half bathrooms:1
- Living area:2,899 sq. ft.
Heating and cooling
- Cooling:2 Units, Central Air
- Heating:Central, Heating, Multiple Heating Units
Structure and exterior
- Roof:Shingle
- Year built:1994
- Building area:2,899 sq. ft.
- Lot area:5 Acres
Utilities
- Water:Well
- Sewer:Septic Tank
Finances and disclosures
- Price:$575,000
- Price per sq. ft.:$101.32
New listings near 22399 Longleaf Drive
- Open Sat, 1am to 3pmNew
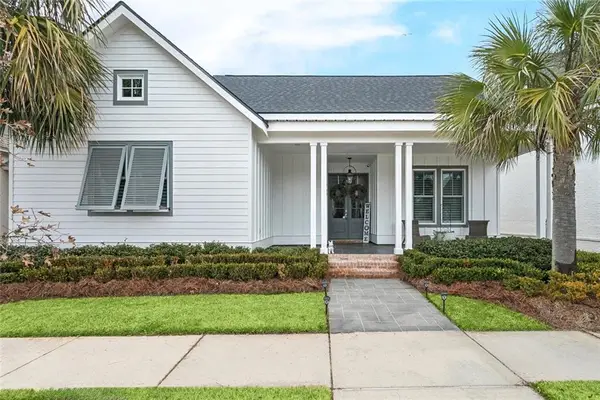 $585,000Active3 beds 3 baths2,010 sq. ft.
$585,000Active3 beds 3 baths2,010 sq. ft.960 Beauregard Parkway, Covington, LA 70433
MLS# 2542119Listed by: COMPASS MANDEVILLE (LATT15) - New
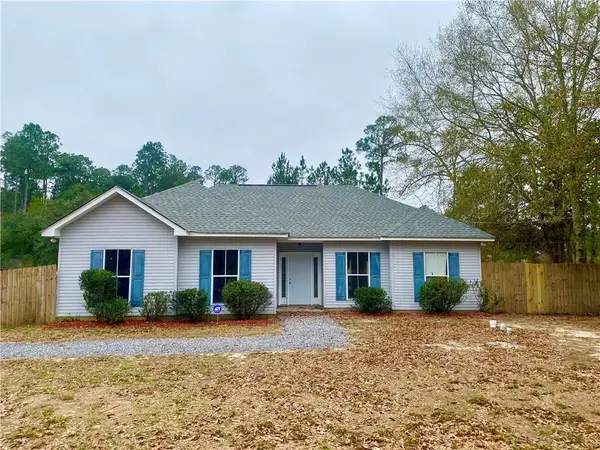 $189,500Active3 beds 2 baths1,400 sq. ft.
$189,500Active3 beds 2 baths1,400 sq. ft.73169 Penn Mill Road, Covington, LA 70435
MLS# 2539703Listed by: BERKSHIRE HATHAWAY HOMESERVICES PREFERRED, REALTOR 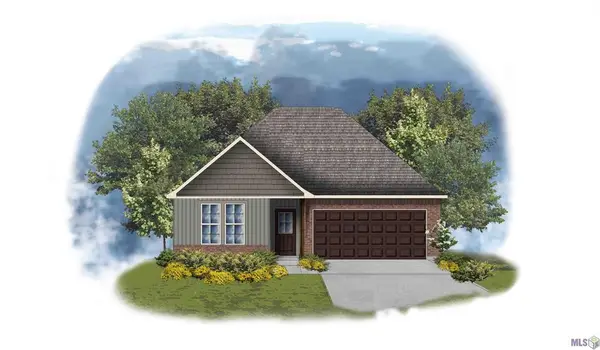 $304,153Pending4 beds 3 baths1,833 sq. ft.
$304,153Pending4 beds 3 baths1,833 sq. ft.19713 Calden Court, Covington, LA 70433
MLS# NO2026002645Listed by: CICERO REALTY, LLC- New
 $2,600,000Active7 beds 6 baths6,459 sq. ft.
$2,600,000Active7 beds 6 baths6,459 sq. ft.74550 River Road, Covington, LA 70435
MLS# 2541671Listed by: CRESCENT SOTHEBY'S INTL REALTY - New
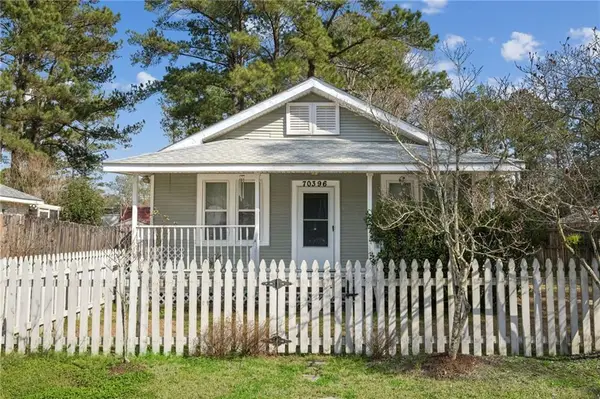 $170,000Active2 beds 1 baths1,196 sq. ft.
$170,000Active2 beds 1 baths1,196 sq. ft.70396 3rd Street, Covington, LA 70433
MLS# 2542975Listed by: KELLER WILLIAMS REALTY SERVICES - New
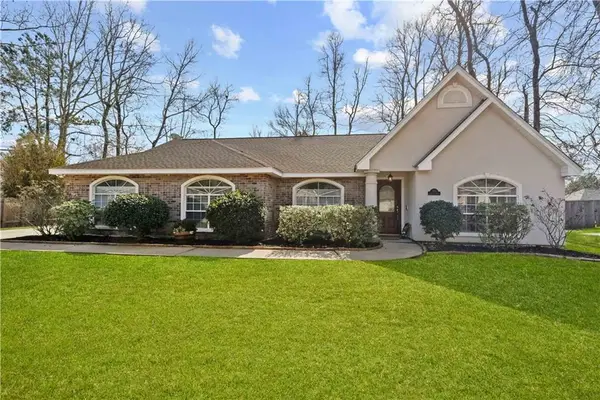 $335,000Active4 beds 2 baths1,959 sq. ft.
$335,000Active4 beds 2 baths1,959 sq. ft.707 Stonewood Drive, Covington, LA 70433
MLS# 2542221Listed by: COMPASS SLIDELL (LATT14) - New
 $315,000Active4 beds 3 baths1,843 sq. ft.
$315,000Active4 beds 3 baths1,843 sq. ft.13394 Riverlake Drive, Covington, LA 70434
MLS# 2542434Listed by: 1 PERCENT LISTS - New
 $297,511Active3 beds 2 baths1,561 sq. ft.
$297,511Active3 beds 2 baths1,561 sq. ft.3056 Estelle Court, Covington, LA 70435
MLS# NO2026002758Listed by: CICERO REALTY, LLC - New
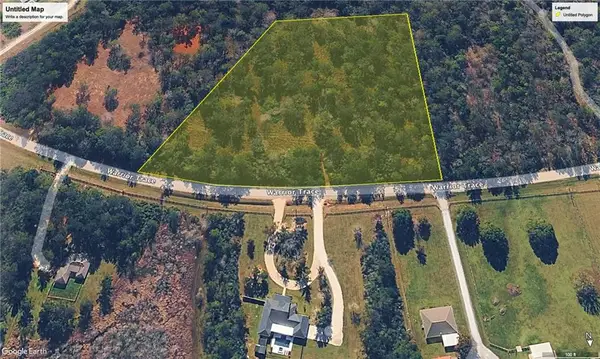 $199,000Active6 Acres
$199,000Active6 AcresLot 67 Warrior Trace, Covington, LA 70435
MLS# 2542400Listed by: CENTURY 21 J. CARTER & COMPANY - New
 $649,000Active5 beds 4 baths3,450 sq. ft.
$649,000Active5 beds 4 baths3,450 sq. ft.423 River Oaks Drive, Covington, LA 70433
MLS# 2542498Listed by: COMPASS MANDEVILLE (LATT15)

