284 Knoll Pine Circle, Covington, LA 70435
Local realty services provided by:ERA Sarver Real Estate
284 Knoll Pine Circle,Covington, LA 70435
$275,000Last list price
- 3 Beds
- 2 Baths
- - sq. ft.
- Single family
- Sold
Listed by:lisa venegas
Office:keller williams realty 455-0100
MLS#:2520162
Source:LA_GSREIN
Sorry, we are unable to map this address
Price summary
- Price:$275,000
- Monthly HOA dues:$32.08
About this home
This home offers an ideal floor plan with a seamless blend of open-concept living in The Savannahs! Whether you're a first-time buyer, relocating, or looking to downsize, this home checks all the boxes.
Step through the elegant leaded glass door (upgrade) into a beautifully designed home! The spacious kitchen is a chef’s dream, featuring a large island with bar seating, granite countertops, 42" cabinetry, stainless steel appliances, and upgraded recessed lighting. Just off the kitchen, a versatile bonus nook offers endless possibilities—a coffee bar, additional pantry storage, a workspace, or changing area.
Featuring 3 spacious bedrooms, in a split floor plan for added privacy, the primary suite features double windows that invite in natural light and a generous walk-in closet. The en suite bath offers dual vanities, a garden soaking tub and a separate walk-in shower. Perfectly positioned nearby shopping, dining, and grocery stores for your everyday convenience. Don't miss this opportunity!
Contact an agent
Home facts
- Year built:2015
- Listing ID #:2520162
- Added:60 day(s) ago
- Updated:November 04, 2025 at 11:54 AM
Rooms and interior
- Bedrooms:3
- Total bathrooms:2
- Full bathrooms:2
Heating and cooling
- Cooling:1 Unit, Central Air
- Heating:Central, Gas, Heating
Structure and exterior
- Roof:Shingle
- Year built:2015
Schools
- High school:STPSB
- Middle school:STPSB
- Elementary school:STPSB
Utilities
- Water:Public
- Sewer:Public Sewer
Finances and disclosures
- Price:$275,000
New listings near 284 Knoll Pine Circle
- New
 $785,000Active8.07 Acres
$785,000Active8.07 Acres0 5th Street, Covington, LA 70433
MLS# 2527704Listed by: TRANZON ASSET ADVISORS OF TX, LLC - New
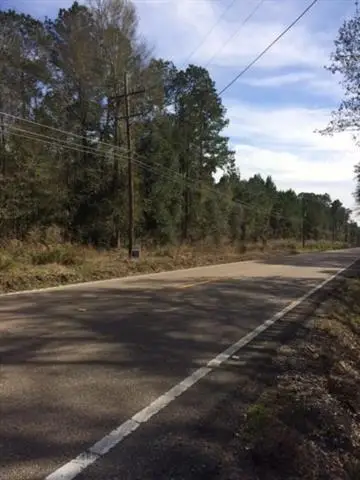 $200,000Active1.95 Acres
$200,000Active1.95 AcresN Hwy 437 Highway, Covington, LA 70435
MLS# 2529159Listed by: SMITH & CORE, INC. - New
 $283,772Active3 beds 2 baths1,613 sq. ft.
$283,772Active3 beds 2 baths1,613 sq. ft.19689 Calden Court, Covington, LA 70433
MLS# NO2025020206Listed by: CICERO REALTY, LLC - New
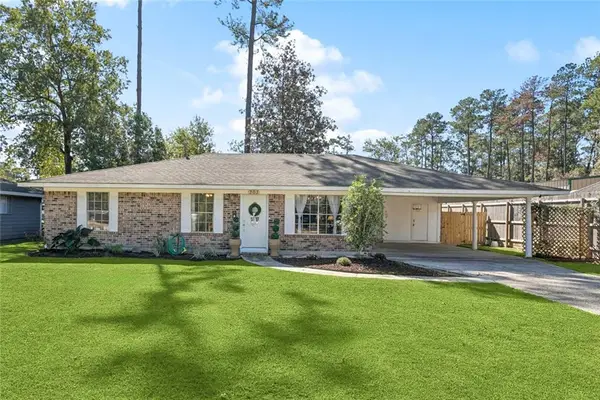 $275,000Active3 beds 2 baths1,604 sq. ft.
$275,000Active3 beds 2 baths1,604 sq. ft.203 Robin Hood Drive, Covington, LA 70433
MLS# 2528584Listed by: GRIT REALTY LLC - New
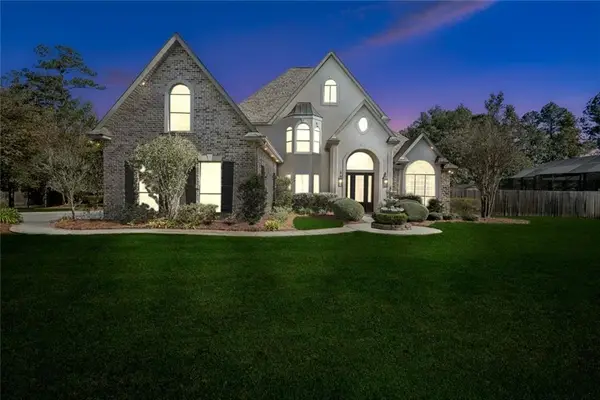 $1,039,000Active4 beds 5 baths3,977 sq. ft.
$1,039,000Active4 beds 5 baths3,977 sq. ft.320 Buckthorn Circle, Covington, LA 70433
MLS# 2529047Listed by: FINE SOUTHERN PROPERTIES, LLC - New
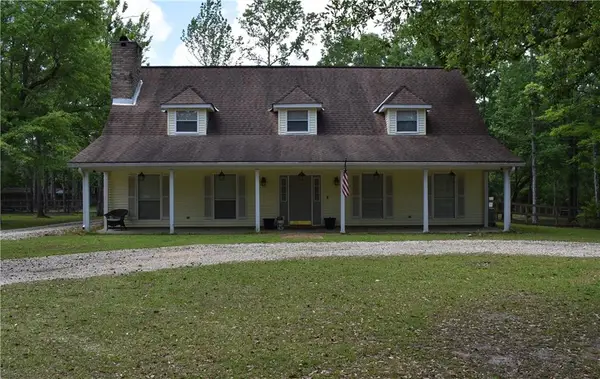 $450,000Active3 beds 3 baths2,333 sq. ft.
$450,000Active3 beds 3 baths2,333 sq. ft.118 Heatherstone Lane, Covington, LA 70433
MLS# 2525801Listed by: LVM REALTY - New
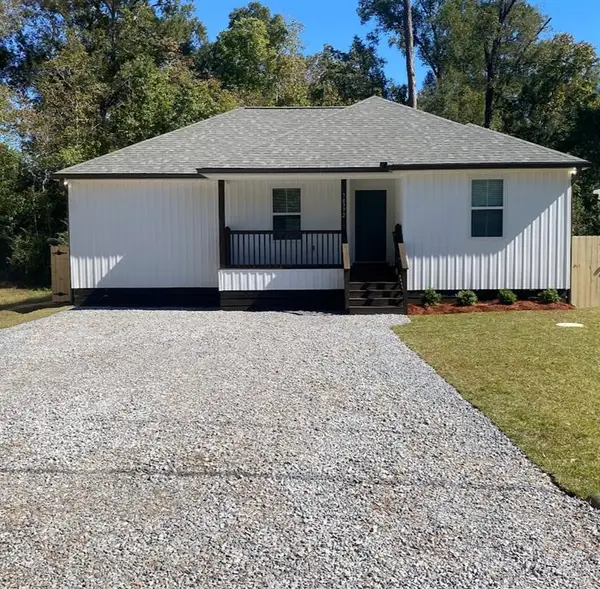 $254,000Active3 beds 2 baths1,408 sq. ft.
$254,000Active3 beds 2 baths1,408 sq. ft.70372 C Street, Covington, LA 70433
MLS# 2528968Listed by: CHRISTINE C. WELLS - New
 $225,000Active3 beds 2 baths1,410 sq. ft.
$225,000Active3 beds 2 baths1,410 sq. ft.70312 7th Street, Covington, LA 70433
MLS# 2528881Listed by: NOLA'S BEST REALTY, LLC - New
 $405,000Active4 beds 4 baths3,293 sq. ft.
$405,000Active4 beds 4 baths3,293 sq. ft.854 Capistrano Court, Covington, LA 70433
MLS# 2528862Listed by: KELLER WILLIAMS REALTY 455-0100 - New
 $139,000Active0 Acres
$139,000Active0 Acres712 Northlake Drive, Covington, LA 70435
MLS# 2528905Listed by: COMPASS UPTOWN (LATT07)
