327 Saw Grass Loop, Covington, LA 70435
Local realty services provided by:ERA TOP AGENT REALTY
327 Saw Grass Loop,Covington, LA 70435
$475,000
- 4 Beds
- 3 Baths
- 2,471 sq. ft.
- Single family
- Active
Listed by: bronwyn land-planchard
Office: keller williams realty services
MLS#:2513766
Source:LA_GSREIN
Price summary
- Price:$475,000
- Price per sq. ft.:$150.46
- Monthly HOA dues:$83.33
About this home
POTENTIAL SHORT SALE - PRICED UNDER APPRAISED VALUE! Here's your opportunity to get a great deal with an INGROUND POOL in demand community SPRING LAKES! Beautiful 4 bed 3 bath (plus 5th bedroom/study/office/flex room with closet) with spacious open floor plan. All the owner-added extras make this price a STEAL! Want a private pool without the hassle of installing? Enjoy the privacy of your own IN-GROUND POOL with beautiful fountain (All requirements such as modified gate and fence already completed)! Owners customized the home with gutters for the whole house, a generous patio extension, a 2-ft wide walkway around the pool, plus a convenient sidewalk from the front gate to the pool for easy access from inside or outside the home. Beautiful CERAMIC TILE FLOORS throughout - no carpet! 12 ft ceilings in main living and kitchen areas! Granite counters, kitchen island, walk-in pantry! Beautiful oversized fully fenced lot! SO much space for driveway parking in addition to the 2-car attached garage! The large side yard would lend itself to parking the "toys" (RV, boat, etc.) Ask for amenities list - too many to mention! (Some bedrooms not pictured - must see in person to appreciate!) (The Generac generator is available for separate sale directly from seller - does not convey with home purchase.) To be sold as is.
Contact an agent
Home facts
- Year built:2020
- Listing ID #:2513766
- Added:204 day(s) ago
- Updated:February 17, 2026 at 04:03 PM
Rooms and interior
- Bedrooms:4
- Total bathrooms:3
- Full bathrooms:3
- Living area:2,471 sq. ft.
Heating and cooling
- Cooling:1 Unit, Central Air
- Heating:Central, Heating
Structure and exterior
- Roof:Shingle
- Year built:2020
- Building area:2,471 sq. ft.
Schools
- High school:www.stpsb.org
- Middle school:www.stpsb.org
- Elementary school:www.stpsb.org
Utilities
- Water:Public
- Sewer:Public Sewer
Finances and disclosures
- Price:$475,000
- Price per sq. ft.:$150.46
New listings near 327 Saw Grass Loop
- New
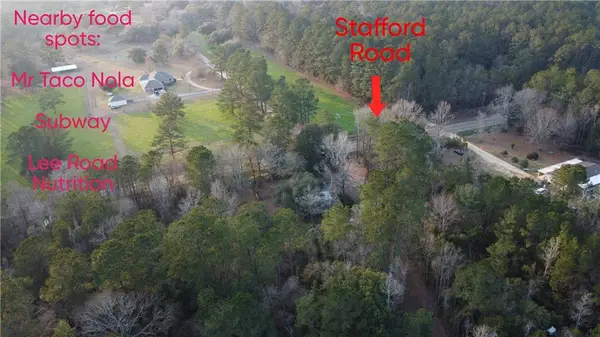 $99,990Active6.31 Acres
$99,990Active6.31 AcresNo Address Road, Covington, LA 70433
MLS# 2543098Listed by: KELLER WILLIAMS REALTY SERVICES 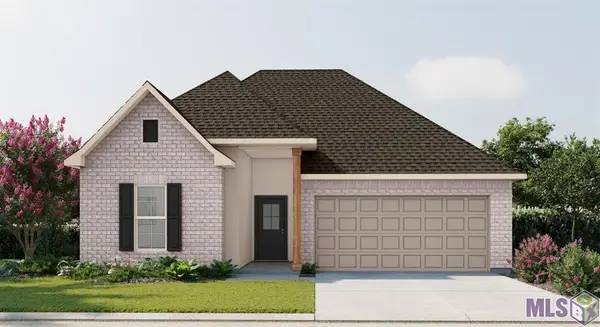 $326,710Pending3 beds 2 baths1,848 sq. ft.
$326,710Pending3 beds 2 baths1,848 sq. ft.21413 Shadow Bend Drive, Covington, LA 70435
MLS# NO2026002891Listed by: CICERO REALTY, LLC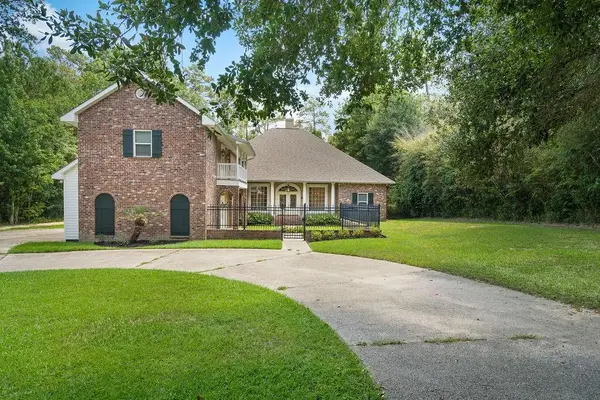 $805,000Active5 beds 5 baths3,998 sq. ft.
$805,000Active5 beds 5 baths3,998 sq. ft.605 Old Landing Road, Covington, LA 70433
MLS# 2515892Listed by: CRESCENT SOTHEBY'S INTERNATIONAL REALTY- Open Sat, 1am to 3pmNew
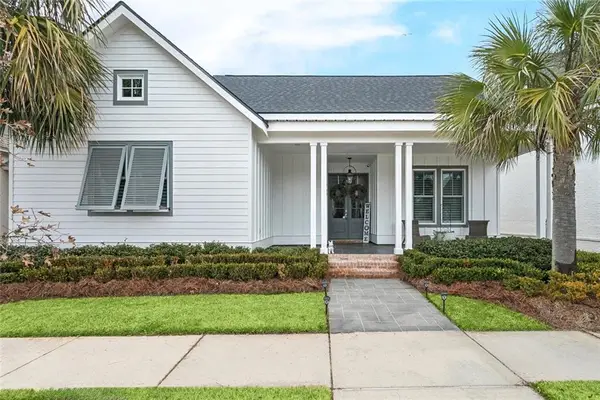 $585,000Active3 beds 3 baths2,010 sq. ft.
$585,000Active3 beds 3 baths2,010 sq. ft.960 Beauregard Parkway, Covington, LA 70433
MLS# 2542119Listed by: COMPASS MANDEVILLE (LATT15) - New
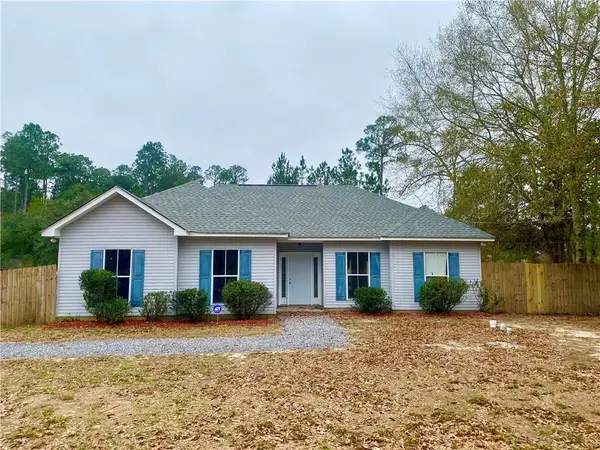 $189,500Active3 beds 2 baths1,400 sq. ft.
$189,500Active3 beds 2 baths1,400 sq. ft.73169 Penn Mill Road, Covington, LA 70435
MLS# 2539703Listed by: BERKSHIRE HATHAWAY HOMESERVICES PREFERRED, REALTOR 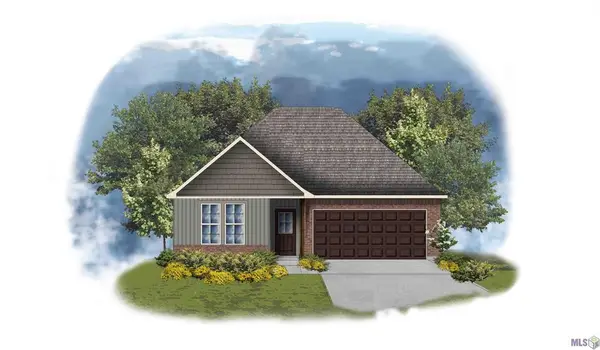 $304,153Pending4 beds 3 baths1,833 sq. ft.
$304,153Pending4 beds 3 baths1,833 sq. ft.19713 Calden Court, Covington, LA 70433
MLS# NO2026002645Listed by: CICERO REALTY, LLC- Open Wed, 12 to 2pmNew
 $2,600,000Active7 beds 6 baths6,459 sq. ft.
$2,600,000Active7 beds 6 baths6,459 sq. ft.74550 River Road, Covington, LA 70435
MLS# 2541671Listed by: CRESCENT SOTHEBY'S INTL REALTY - New
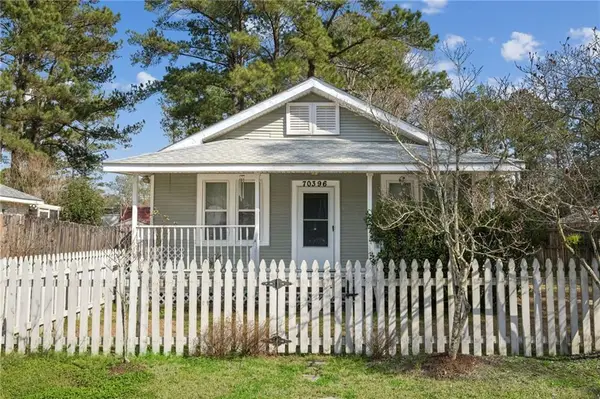 $170,000Active2 beds 1 baths1,196 sq. ft.
$170,000Active2 beds 1 baths1,196 sq. ft.70396 3rd Street, Covington, LA 70433
MLS# 2542975Listed by: KELLER WILLIAMS REALTY SERVICES - New
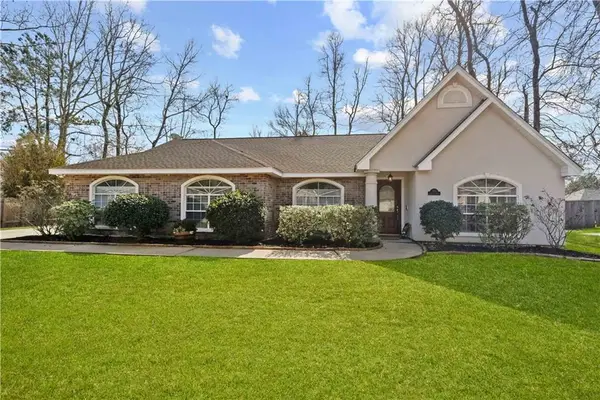 $335,000Active4 beds 2 baths1,959 sq. ft.
$335,000Active4 beds 2 baths1,959 sq. ft.707 Stonewood Drive, Covington, LA 70433
MLS# 2542221Listed by: COMPASS SLIDELL (LATT14)  $315,000Pending4 beds 3 baths1,843 sq. ft.
$315,000Pending4 beds 3 baths1,843 sq. ft.13394 Riverlake Drive, Covington, LA 70434
MLS# 2542434Listed by: 1 PERCENT LISTS

