34 Oaklawn Drive, Covington, LA 70433
Local realty services provided by:ERA Sarver Real Estate
34 Oaklawn Drive,Covington, LA 70433
$650,000
- 1 Beds
- 3 Baths
- 2,281 sq. ft.
- Single family
- Active
Listed by: puddy robinson
Office: crescent sotheby's international realty
MLS#:2522702
Source:LA_GSREIN
Price summary
- Price:$650,000
- Price per sq. ft.:$225.93
- Monthly HOA dues:$325
About this home
Discover a rare opportunity to own a charming cottage on an estate-sized lot in Tchefuncta Estates. Nestled among mature trees and beautiful surroundings, this property offers classic appeal and outstanding outdoor amenities in one of Covington’s most sought after neighborhoods.
A welcoming front walk and charming courtyard set the tone as you enter, creating a sense of warmth and privacy. Inside, the home features a generous open floor plan with plenty of living space, ideal for both everyday comfort and entertaining. The kitchen is nicely sized and well-positioned for functionality, gatherings, and easy flow throughout the home.
The backyard is a true highlight—designed for recreation and relaxation. A 25-yard pool provides the perfect setting for lap swimming or enjoying sunny Louisiana days with family and friends. With its spacious grounds and serene atmosphere, the property offers a retreat-like feel while still being part of a fabulous neighborhood community and all the conveniences Covington has to offer.
Whether you’re looking to update, expand, or simply enjoy as-is, this home presents incredible potential in an unmatched location.
Contact an agent
Home facts
- Year built:2015
- Listing ID #:2522702
- Added:1 day(s) ago
- Updated:November 22, 2025 at 12:54 AM
Rooms and interior
- Bedrooms:1
- Total bathrooms:3
- Full bathrooms:3
- Living area:2,281 sq. ft.
Heating and cooling
- Cooling:Central Air
- Heating:Central, Heating
Structure and exterior
- Roof:Shake
- Year built:2015
- Building area:2,281 sq. ft.
- Lot area:0.76 Acres
Utilities
- Water:Public
- Sewer:Treatment Plant
Finances and disclosures
- Price:$650,000
- Price per sq. ft.:$225.93
New listings near 34 Oaklawn Drive
- New
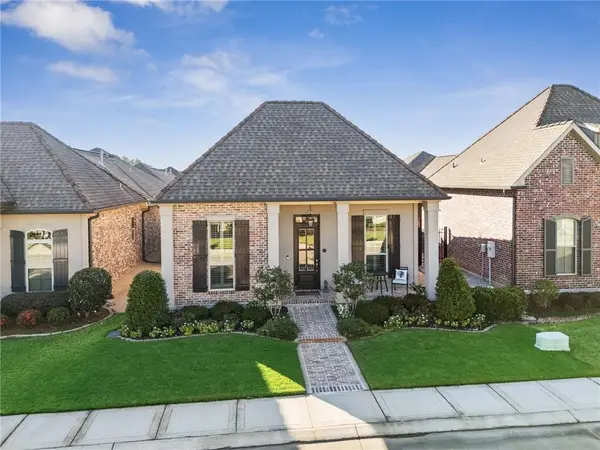 $449,900Active3 beds 2 baths1,902 sq. ft.
$449,900Active3 beds 2 baths1,902 sq. ft.520 Rue Jardins Street, Covington, LA 70433
MLS# 2528367Listed by: CRESCENT SOTHEBY'S INTL REALTY - New
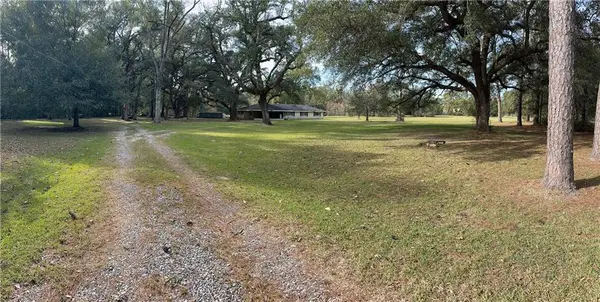 $2,178,000Active4 Acres
$2,178,000Active4 Acres0 Highway 1077 Highway, Covington, LA 70435
MLS# 2531916Listed by: KPG REALTY, LLC - New
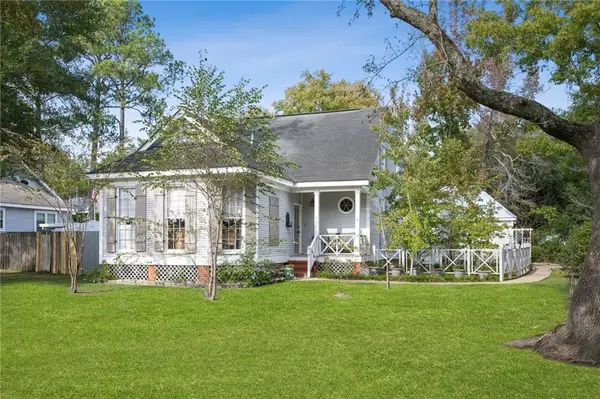 $289,000Active3 beds 3 baths1,380 sq. ft.
$289,000Active3 beds 3 baths1,380 sq. ft.700 Covington Point Drive, Covington, LA 70433
MLS# 2531408Listed by: BERKSHIRE HATHAWAY HOMESERVICES PREFERRED, REALTOR - Open Sun, 1 to 4pmNew
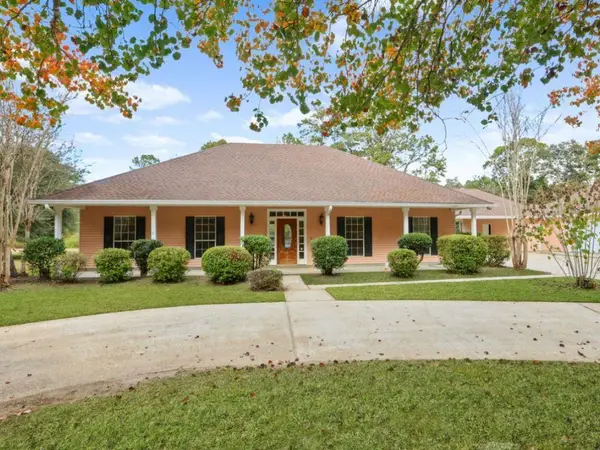 $400,000Active4 beds 4 baths2,289 sq. ft.
$400,000Active4 beds 4 baths2,289 sq. ft.23279 Lowe Davis Road, Covington, LA 70435
MLS# 2531904Listed by: PELICAN REALTY OF LOUISIANA, LLC - New
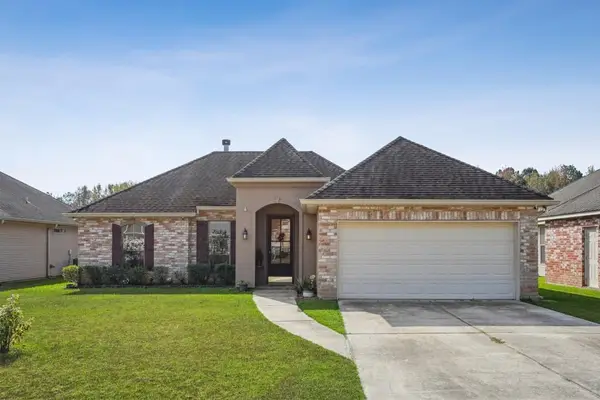 $255,000Active3 beds 2 baths1,460 sq. ft.
$255,000Active3 beds 2 baths1,460 sq. ft.263 Vintage Drive, Covington, LA 70433
MLS# 2531921Listed by: LATTER & BLUM (LATT27) - New
 $48,000Active1.13 Acres
$48,000Active1.13 AcresLot 73 S River Drive, Covington, LA 70433
MLS# 2531210Listed by: BLUE HERON REALTY - New
 $275,000Active3 beds 2 baths1,825 sq. ft.
$275,000Active3 beds 2 baths1,825 sq. ft.12545 Parma Circle, Covington, LA 70435
MLS# 2531886Listed by: SELECT REALTY GROUP, LLC - New
 $180,000Active3 beds 2 baths1,400 sq. ft.
$180,000Active3 beds 2 baths1,400 sq. ft.70314 3rd Street, Covington, LA 70433
MLS# 2531809Listed by: KELLER WILLIAMS REALTY SERVICES - New
 $299,900Active4 beds 3 baths2,355 sq. ft.
$299,900Active4 beds 3 baths2,355 sq. ft.404 Creekside Court, Covington, LA 70435
MLS# 2531857Listed by: EXP REALTY, LLC
