347 Memphis Trace, Covington, LA 70433
Local realty services provided by:ERA TOP AGENT REALTY
347 Memphis Trace,Covington, LA 70433
$1,498,500
- 5 Beds
- 5 Baths
- 4,910 sq. ft.
- Single family
- Active
Listed by: grace rockwell
Office: cbtec beau chene
MLS#:2480178
Source:LA_GSREIN
Price summary
- Price:$1,498,500
- Price per sq. ft.:$234.07
- Monthly HOA dues:$100
About this home
Welcome to this brand-new luxurious estate, nestled in the desirable Natchez Trace gated subdivision. Designed for elegance and modern living, this open-concept home offers 5 beds, 4.5 baths, a study, and a versatile bonus room. From the moment you arrive, you'll be greeted by beautiful details: magnolia trees, a pavestone driveway apron, and a charming covered pavestone front porch adorned with a stained cypress ceiling and gas lantern. The driveway accommodates ample parking, while the three-car garage boasts an epoxy floor. Step through the grand entryway with architectural columns and custom paneling that set the tone for the luxury within. The living room invites you in with soaring coffered ceilings and a gas fireplace framed by marble herringbone tiling. The gourmet kitchen is a chef's dream, featuring custom cabinetry, stainless steel appliances, built-in column fridge and freezer, double oven, and marble herringbone backsplash. The space is illuminated with interior, above-cabinet, and under-cabinet lighting for an inviting atmosphere. Adjacent to the kitchen, the dry bar offers the perfect space for entertaining, equipped with a beverage cooler and ice machine. The primary suite is a private retreat, complete with a 13' tray ceiling, spa-inspired bathroom with a walk through shower equipped with dual shower heads, a free-standing soaking tub, and custom finishes throughout. Off the garage, you'll find a functionally designed mudroom with custom cabinetry. Unwind on the covered pavestone back porch, finished with a gas fireplace and stained cypress mantle and ceiling. The professionally landscaped exterior includes a Rain Bird sprinkler system, a painted back fence, and the convenience of a community subdivision pool for residents. Thoughtfully designed, this new-build offers an abundance of natural and disc lighting, custom paneling, built-in shelving, and storage space throughout. Perfectly situated near I-12, shopping, dining, and schools, this home seamlessly blends luxury and convenience. Experience all this stunning property has to offer—schedule your showing today!
Contact an agent
Home facts
- Year built:2024
- Listing ID #:2480178
- Added:386 day(s) ago
- Updated:January 10, 2026 at 04:32 PM
Rooms and interior
- Bedrooms:5
- Total bathrooms:5
- Full bathrooms:4
- Half bathrooms:1
- Living area:4,910 sq. ft.
Heating and cooling
- Cooling:3+ Units, Central Air
- Heating:Central, Heating, Multiple Heating Units
Structure and exterior
- Roof:Shingle
- Year built:2024
- Building area:4,910 sq. ft.
Utilities
- Water:Public
- Sewer:Public Sewer
Finances and disclosures
- Price:$1,498,500
- Price per sq. ft.:$234.07
New listings near 347 Memphis Trace
- Open Sun, 2 to 4pmNew
 $765,000Active3 beds 3 baths2,484 sq. ft.
$765,000Active3 beds 3 baths2,484 sq. ft.1012 W 11th Avenue, Covington, LA 70433
MLS# 2537120Listed by: COMPASS COVINGTON (LATT27) - New
 $975,000Active5 beds 4 baths3,224 sq. ft.
$975,000Active5 beds 4 baths3,224 sq. ft.5009 Twin River Place, Covington, LA 70433
MLS# 2537474Listed by: NEXTHOME REAL ESTATE PROFESSIONALS - New
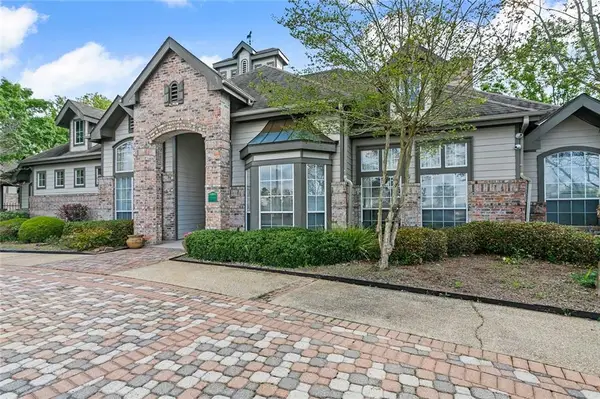 $145,000Active2 beds 2 baths1,051 sq. ft.
$145,000Active2 beds 2 baths1,051 sq. ft.350 Emerald Forest Boulevard #4201, Covington, LA 70433
MLS# 2537445Listed by: BERKSHIRE HATHAWAY HOMESERVICES PREFERRED, REALTOR - New
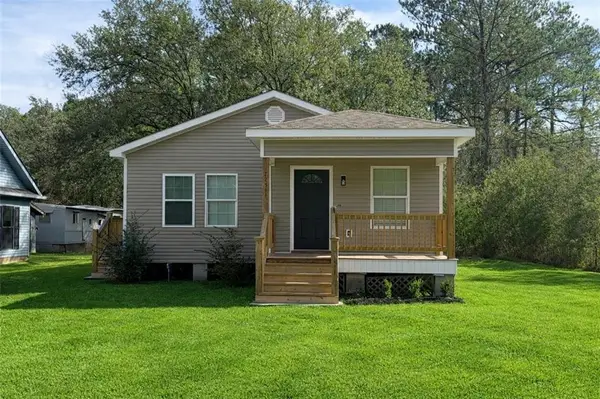 $185,000Active4 beds 2 baths1,282 sq. ft.
$185,000Active4 beds 2 baths1,282 sq. ft.72514 Rose Street, Covington, LA 70435
MLS# 2537076Listed by: RED DOOR REALTY, INC. - New
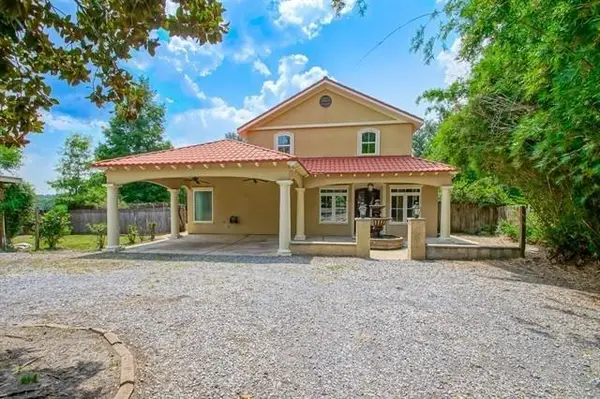 $630,000Active4 beds 5 baths2,664 sq. ft.
$630,000Active4 beds 5 baths2,664 sq. ft.22009 Spring Clover Lane, Covington, LA 70435
MLS# 2537089Listed by: KELLER WILLIAMS REALTY SERVICES 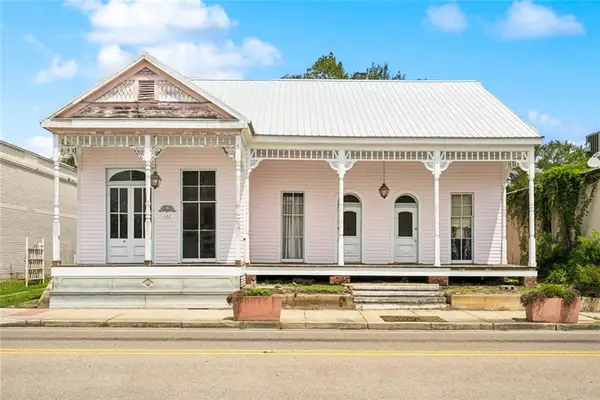 $740,000Active3 beds 3 baths1,964 sq. ft.
$740,000Active3 beds 3 baths1,964 sq. ft.626 E Boston Street, Covington, LA 70433
MLS# 2517183Listed by: LATTER & BLUM (LATT27)- New
 $380,000Active3 beds 2 baths2,300 sq. ft.
$380,000Active3 beds 2 baths2,300 sq. ft.69397 6th Avenue, Covington, LA 70433
MLS# 2537095Listed by: COMMUNITY REALESTATE LLC - New
 $315,000Active3 beds 2 baths1,718 sq. ft.
$315,000Active3 beds 2 baths1,718 sq. ft.2492 Dixie Drive, Covington, LA 70435
MLS# 2536998Listed by: KELLER WILLIAMS REALTY SERVICES - Open Wed, 12 to 2pmNew
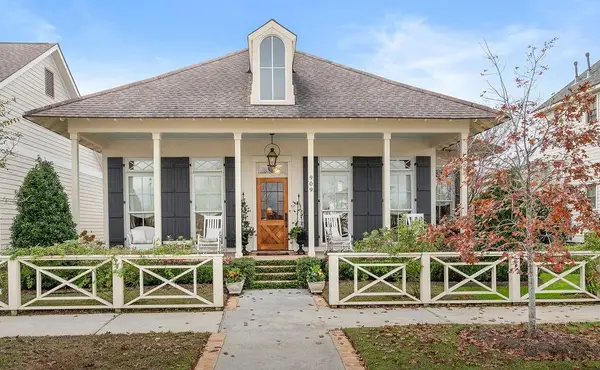 $738,000Active3 beds 3 baths2,437 sq. ft.
$738,000Active3 beds 3 baths2,437 sq. ft.909 Tezcucco Court, Covington, LA 70433
MLS# 2536805Listed by: BERKSHIRE HATHAWAY HOMESERVICES PREFERRED, REALTOR - Open Wed, 12 to 2pmNew
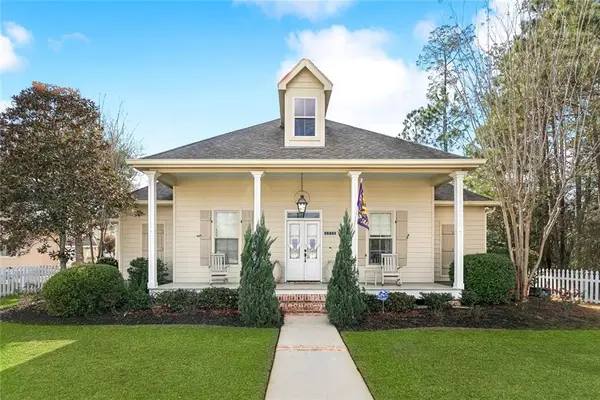 $599,000Active4 beds 3 baths2,400 sq. ft.
$599,000Active4 beds 3 baths2,400 sq. ft.1511 Savannah Street, Covington, LA 70433
MLS# 2536728Listed by: COMPASS MANDEVILLE (LATT15)
