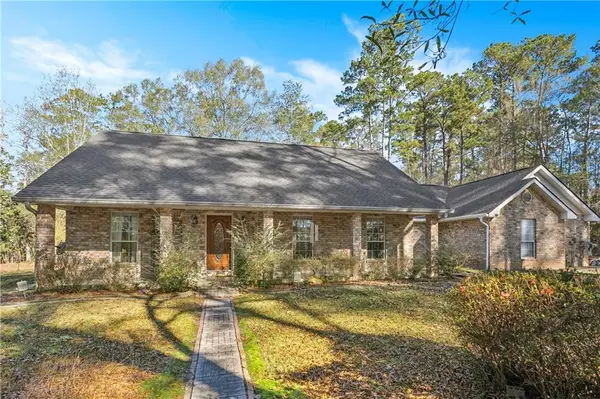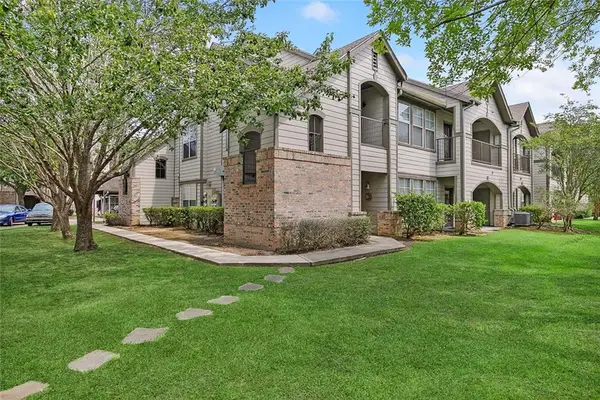4080 Cypress Point Drive, Covington, LA 70433
Local realty services provided by:ERA TOP AGENT REALTY
4080 Cypress Point Drive,Covington, LA 70433
$635,000
- 4 Beds
- 3 Baths
- 2,445 sq. ft.
- Single family
- Active
Upcoming open houses
- Sun, Jan 1111:00 am - 01:00 pm
Listed by: lisa greenleaf
Office: latter & blum (latt27)
MLS#:2531431
Source:LA_GSREIN
Price summary
- Price:$635,000
- Price per sq. ft.:$185.02
- Monthly HOA dues:$78.67
About this home
Elegant double doors open to this stunning 4 bedroom, 3 full bath home in demand Estates at Watercross subdivision! This beauty is only 3 years old and offers a spacious, light, open and airy open floor plan. It's loaded with upgrades featuring exposed beams, wide plank white oak engineered wood floors, plantation shutters, 10' doors and 11' ceilings. The den has a gas fireplace and a wall of windows that overlooks the private parklike yard. Enjoy the tranquil view of the pond and wooded area from the brick covered patio. The tree lined yard has a firepit and is great for entertaining. Rare find when no other home can be built behind this home. The kitchen is open to the den and has quartz countertops, a large island, stainless appliances and an abundance of cabinets for storage. The breakfast area has a shiplap tray ceiling and is loaded with windows allowing a lot of natural light. The elegant primary suite has a tray ceiling and a barn door that leads to a lush bathroom. There you will find a freestanding tub, curb less separate shower, a large vanity with two sinks and an oversized closet. This gated community allows access to a neighborhood boat launch and is tucked away on the scenic Tchefuncte River. It's less than 15 minutes to Downtown Covington and minutes from shopping and great restaurants. The plantation shutters and the view alone offer so much more than new construction!
Contact an agent
Home facts
- Year built:2022
- Listing ID #:2531431
- Added:47 day(s) ago
- Updated:January 02, 2026 at 04:38 PM
Rooms and interior
- Bedrooms:4
- Total bathrooms:3
- Full bathrooms:3
- Living area:2,445 sq. ft.
Heating and cooling
- Cooling:Central Air
- Heating:Central, Heating
Structure and exterior
- Roof:Shingle
- Year built:2022
- Building area:2,445 sq. ft.
Utilities
- Water:Public
- Sewer:Public Sewer
Finances and disclosures
- Price:$635,000
- Price per sq. ft.:$185.02
New listings near 4080 Cypress Point Drive
- New
 $310,000Active2 beds 2 baths2,215 sq. ft.
$310,000Active2 beds 2 baths2,215 sq. ft.506 Rue De Bac, Covington, LA 70435
MLS# 2535743Listed by: HOMESMART REALTY SOUTH - New
 $445,000Active3 beds 3 baths2,031 sq. ft.
$445,000Active3 beds 3 baths2,031 sq. ft.2357 Bradbury Place, Covington, LA 70433
MLS# 2536391Listed by: BLUE HERON REALTY - New
 $249,900Active3 beds 2 baths1,649 sq. ft.
$249,900Active3 beds 2 baths1,649 sq. ft.74509 Theta Avenue, Covington, LA 70435
MLS# 2536352Listed by: LPT REALTY, LLC. - New
 $355,000Active3 beds 2 baths1,741 sq. ft.
$355,000Active3 beds 2 baths1,741 sq. ft.20064 Kenny Lane, Covington, LA 70435
MLS# 2536314Listed by: 1 PERCENT LISTS GULF SOUTH - New
 $259,000Active3 beds 3 baths1,521 sq. ft.
$259,000Active3 beds 3 baths1,521 sq. ft.312 Lismore Lane, Covington, LA 70433
MLS# 2536228Listed by: BOLTIN REALTY GROUP, LLC - New
 $25,000Active0 Acres
$25,000Active0 AcresBeta Avenue, Covington, LA 70435
MLS# 2536095Listed by: SMITH & CORE, INC. - New
 $379,000Active3 beds 3 baths1,815 sq. ft.
$379,000Active3 beds 3 baths1,815 sq. ft.55 Begonia Drive, Covington, LA 70433
MLS# 2536235Listed by: CENTURY 21 J. CARTER & COMPANY - New
 $135,900Active2 beds 2 baths1,000 sq. ft.
$135,900Active2 beds 2 baths1,000 sq. ft.350 Emerald Forest Boulevard #8103, Covington, LA 70433
MLS# 2535973Listed by: HOMESMART REALTY SOUTH  $51,000Active0 Acres
$51,000Active0 Acres112 Robinhood Drive, Covington, LA 70433
MLS# 2484656Listed by: LATTER & BLUM (LATT15)- New
 $725,000Active4 beds 3 baths2,750 sq. ft.
$725,000Active4 beds 3 baths2,750 sq. ft.41 Riverbend Drive, Covington, LA 70433
MLS# 2536086Listed by: REMAX ALLIANCE
