4221 Cypress Point Drive, Covington, LA 70433
Local realty services provided by:ERA TOP AGENT REALTY
4221 Cypress Point Drive,Covington, LA 70433
$682,500
- 4 Beds
- 3 Baths
- 2,625 sq. ft.
- Single family
- Active
Listed by: suzette hubbell
Office: latter & blum (latt27)
MLS#:2524644
Source:LA_GSREIN
Price summary
- Price:$682,500
- Price per sq. ft.:$196.23
- Monthly HOA dues:$70
About this home
Stunning Custom Home in The Estates at Watercross
Welcome to this Parade of Homes–featured residence, where every detail is designed to impress. As you enter the foyer, bold design elements immediately set the tone with a striking checkerboard tile entryway and custom wall molding. White oak tile flooring flows seamlessly throughout the home, creating a warm and elegant backdrop.
The living room showcases a wall of windows overlooking the backyard, anchored by a brick fireplace with custom built-ins. The kitchen is a chef’s dream, featuring a massive island with Macaubas Fantasy quartzite, floor-to-ceiling custom cabinetry, stainless steel appliances, gas range with pot filler, custom hood vent, and a beautiful tiled backsplash. A spacious butler’s pantry adds additional storage and prep space.
The primary suite is a true retreat with an 11-foot cypress ceiling, spa-worthy bath with a soaking tub, glass shower, wainscoting, and a custom walk-in closet. Across the split floor plan, you’ll find three additional bedrooms, each with 10-foot ceilings, white oak tile flooring, and custom closets.
Outdoor living is equally inviting with a covered patio featuring a cypress ceiling, while the builder has recently enhanced curb appeal with a bricked front porch, fenced backyard, gas lantern, gutters, and professional landscaping.
The Estates at Watercross is a premier gated community offering walking paths, green space, and even a private boat launch.
This is more than a home—it’s a statement of style and comfort. Builder requests to close at Winters Title.
Contact an agent
Home facts
- Year built:2025
- Listing ID #:2524644
- Added:363 day(s) ago
- Updated:February 20, 2026 at 04:08 PM
Rooms and interior
- Bedrooms:4
- Total bathrooms:3
- Full bathrooms:3
- Living area:2,625 sq. ft.
Heating and cooling
- Cooling:2 Units, Central Air
- Heating:Central, Heating, Multiple Heating Units
Structure and exterior
- Roof:Shingle
- Year built:2025
- Building area:2,625 sq. ft.
Schools
- Elementary school:St Tammany
Utilities
- Water:Public
- Sewer:Public Sewer
Finances and disclosures
- Price:$682,500
- Price per sq. ft.:$196.23
New listings near 4221 Cypress Point Drive
- New
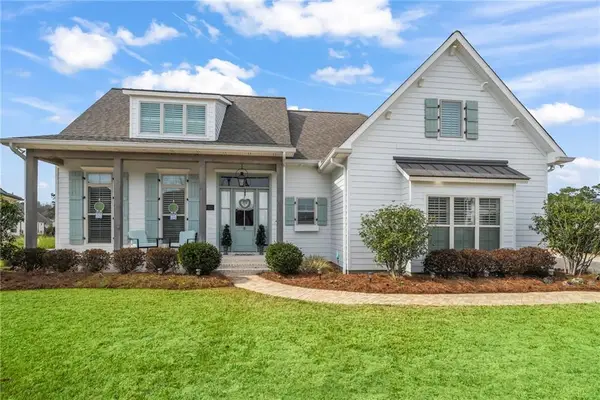 $995,000Active5 beds 4 baths3,137 sq. ft.
$995,000Active5 beds 4 baths3,137 sq. ft.201 Rue Chantilly, Covington, LA 70433
MLS# 2543482Listed by: KELLER WILLIAMS REALTY SERVICES - New
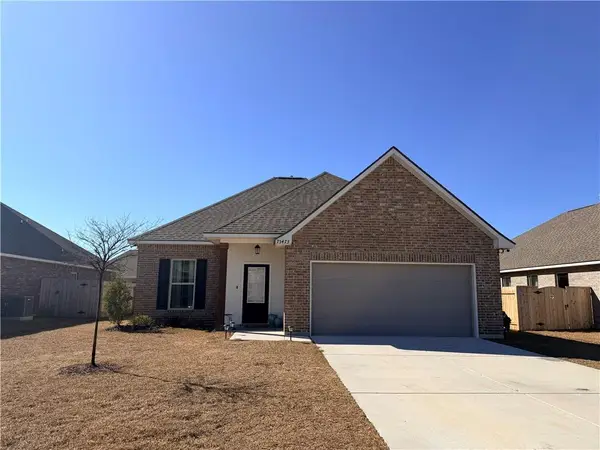 $299,900Active4 beds 2 baths1,824 sq. ft.
$299,900Active4 beds 2 baths1,824 sq. ft.75473 Victoria Drive, Covington, LA 70435
MLS# 2543549Listed by: PREMIER EDGE REAL ESTATE - New
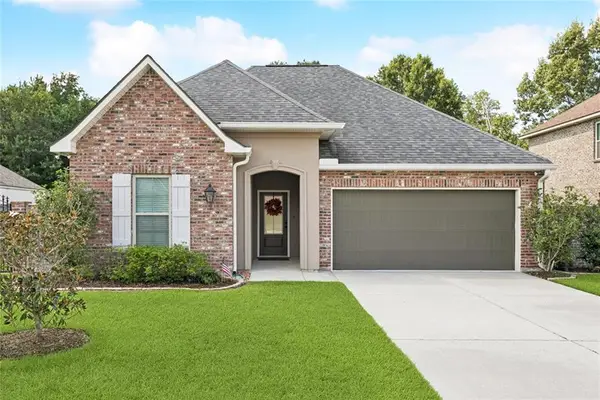 $359,900Active3 beds 2 baths1,825 sq. ft.
$359,900Active3 beds 2 baths1,825 sq. ft.452 Tiger Avenue, Covington, LA 70433
MLS# 2543473Listed by: COMPASS SLIDELL (LATT14) - New
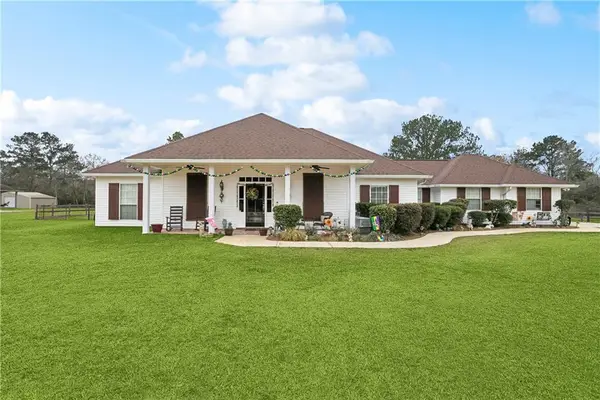 $445,000Active4 beds 2 baths2,652 sq. ft.
$445,000Active4 beds 2 baths2,652 sq. ft.15184 Arleen Normand Drive, Covington, LA 70435
MLS# 2540339Listed by: KELLER WILLIAMS REALTY SERVICES 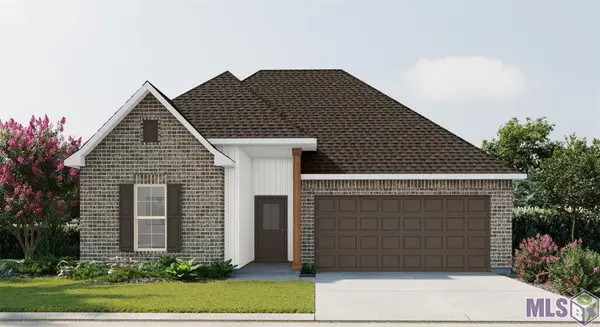 $307,509Pending3 beds 2 baths1,825 sq. ft.
$307,509Pending3 beds 2 baths1,825 sq. ft.19702 Calden Court, Covington, LA 70433
MLS# NO2026003039Listed by: CICERO REALTY, LLC- New
 $299,000Active3 beds 2 baths1,930 sq. ft.
$299,000Active3 beds 2 baths1,930 sq. ft.124 Country Club Drive, Covington, LA 70433
MLS# 2542979Listed by: UNITED REAL ESTATE PARTNERS LLC 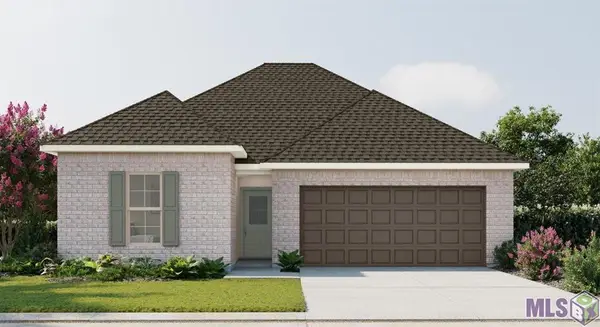 $361,206Pending4 beds 3 baths2,438 sq. ft.
$361,206Pending4 beds 3 baths2,438 sq. ft.1818 Rosalie Court, Covington, LA 70435
MLS# NO2026002990Listed by: CICERO REALTY, LLC- New
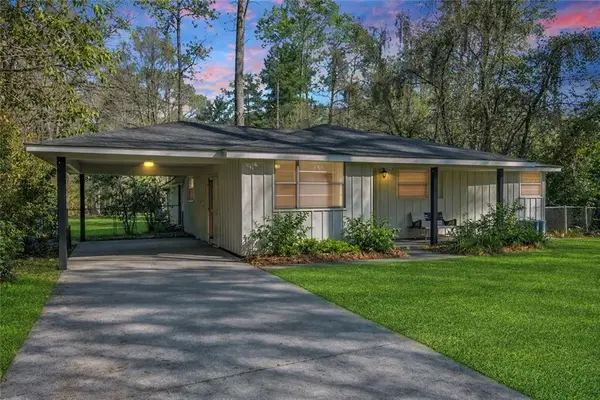 $335,000Active4 beds 2 baths2,055 sq. ft.
$335,000Active4 beds 2 baths2,055 sq. ft.72420 Bullard Street, Covington, LA 70435
MLS# 2541849Listed by: COMPASS MANDEVILLE (LATT15) - New
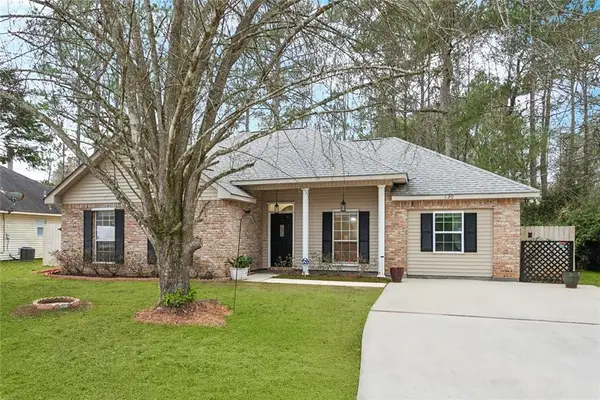 $305,000Active4 beds 2 baths1,559 sq. ft.
$305,000Active4 beds 2 baths1,559 sq. ft.130 Egret Street, Covington, LA 70433
MLS# 2543330Listed by: COMPASS MANDEVILLE (LATT15)  $311,183Pending3 beds 2 baths1,825 sq. ft.
$311,183Pending3 beds 2 baths1,825 sq. ft.19674 Calden Court, Covington, LA 70433
MLS# NO2026002910Listed by: CICERO REALTY, LLC

