441 Saddlebrook Court, Covington, LA 70435
Local realty services provided by:ERA TOP AGENT REALTY
441 Saddlebrook Court,Covington, LA 70435
$289,900
- 4 Beds
- 3 Baths
- 2,400 sq. ft.
- Single family
- Active
Listed by: paulette egler
Office: realtycom
MLS#:2528236
Source:LA_GSREIN
Price summary
- Price:$289,900
- Price per sq. ft.:$99.97
- Monthly HOA dues:$48.33
About this home
Just reduced another $10,000 on 11/20/25 & this MOVE-IN READY 1-story home qualifies for USDA loan consideration with $0 down! ** Ring in the New Year enjoying 2400 Sq Ft with a split floorplan & 4 BR/2.5 baths on an oversized cul-de-sac lot. Enjoy meals in front of your 2-sided fireplace PLUS, there is a separate Dining Rm for hosting all your holiday guests, football fans, family & friends. Large Owner suite has a jetted tub, walk-in shower & walk-in closets the size of small rooms. 3 more BRs, walk-in closets & another full bath on the other side of the house. 2-car garage, storage shed, covered rear patio, huge side-yard access for your boat, trailer & pets. Flood Zone C...the best! Only 3 miles from Covington High & 8 miles via Business 190 to W 21st/Tyler St & St Tammany Hospital, Ochsner, shopping centers, amazing restaurants & I-12 for commuters! OWNER/AGENT.
Contact an agent
Home facts
- Year built:2004
- Listing ID #:2528236
- Added:389 day(s) ago
- Updated:January 02, 2026 at 04:38 PM
Rooms and interior
- Bedrooms:4
- Total bathrooms:3
- Full bathrooms:2
- Half bathrooms:1
- Living area:2,400 sq. ft.
Heating and cooling
- Cooling:2 Units, Central Air
- Heating:Central, Heating, Multiple Heating Units
Structure and exterior
- Roof:Shingle
- Year built:2004
- Building area:2,400 sq. ft.
- Lot area:0.27 Acres
Schools
- High school:St Tammany
- Middle school:St Tammany
- Elementary school:St Tammany
Utilities
- Water:Public
- Sewer:Public Sewer
Finances and disclosures
- Price:$289,900
- Price per sq. ft.:$99.97
New listings near 441 Saddlebrook Court
 $51,000Active0 Acres
$51,000Active0 Acres112 Robinhood Drive, Covington, LA 70433
MLS# 2484656Listed by: LATTER & BLUM (LATT15)- New
 $725,000Active4 beds 3 baths2,750 sq. ft.
$725,000Active4 beds 3 baths2,750 sq. ft.41 Riverbend Drive, Covington, LA 70433
MLS# 2536086Listed by: REMAX ALLIANCE - New
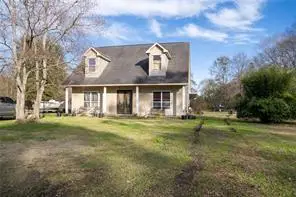 $315,000Active5 beds 4 baths2,934 sq. ft.
$315,000Active5 beds 4 baths2,934 sq. ft.78028 N Fitzmorris Ext, Covington, LA 70435
MLS# 2535011Listed by: BERKSHIRE HATHAWAY HOMESERVICES PREFERRED, REALTOR - New
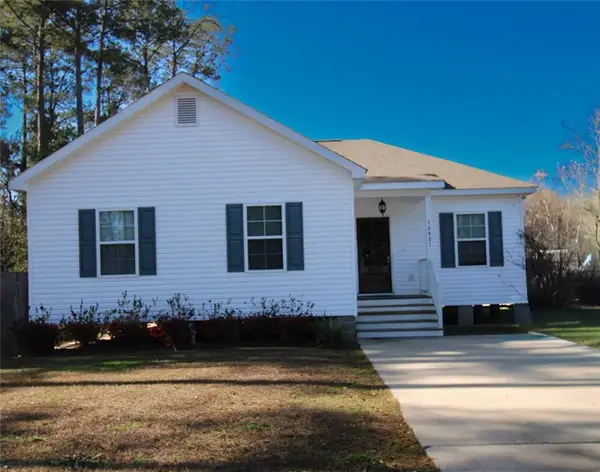 $235,000Active3 beds 2 baths1,280 sq. ft.
$235,000Active3 beds 2 baths1,280 sq. ft.70421 G Street, Covington, LA 70433
MLS# 2536152Listed by: NOLA LIVING REALTY - New
 $1,375,000Active5 beds 4 baths4,185 sq. ft.
$1,375,000Active5 beds 4 baths4,185 sq. ft.109 Tchefuncta South Drive, Covington, LA 70433
MLS# 2535649Listed by: KELLER WILLIAMS REALTY SERVICES - New
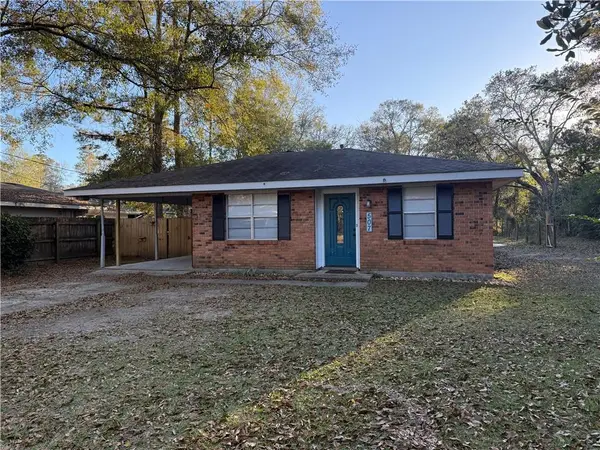 Listed by ERA$215,000Active3 beds 2 baths1,190 sq. ft.
Listed by ERA$215,000Active3 beds 2 baths1,190 sq. ft.507 E 3rd Avenue, Covington, LA 70433
MLS# 2536119Listed by: ERA TOP AGENT REALTY - New
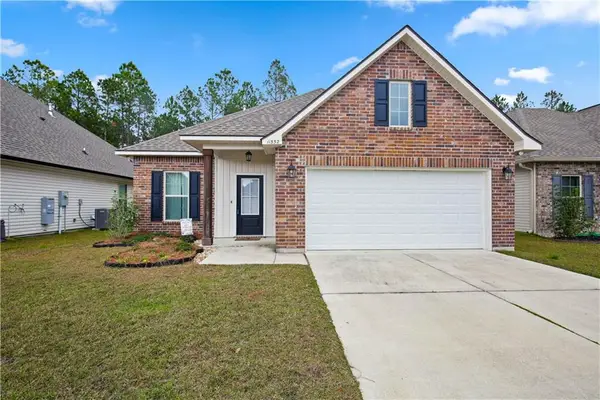 $275,000Active3 beds 2 baths1,613 sq. ft.
$275,000Active3 beds 2 baths1,613 sq. ft.11552 Woodbluff Drive, Covington, LA 70433
MLS# 2535564Listed by: COMPASS COVINGTON (LATT27) - Open Sat, 11am to 1pmNew
 $1,500,000Active4 beds 4 baths3,212 sq. ft.
$1,500,000Active4 beds 4 baths3,212 sq. ft.19 Cypress Road, Covington, LA 70433
MLS# 2536021Listed by: MCENERY RESIDENTIAL, LLC - New
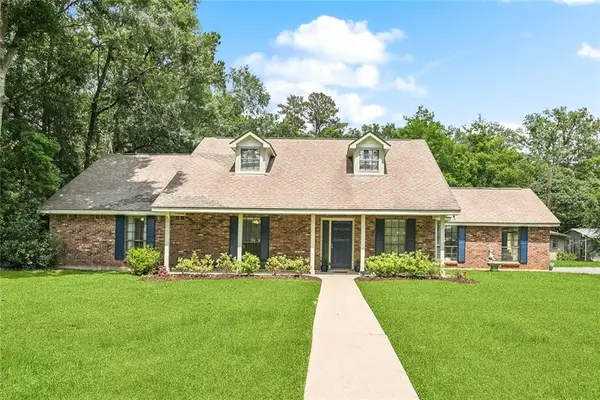 $359,000Active4 beds 3 baths2,240 sq. ft.
$359,000Active4 beds 3 baths2,240 sq. ft.71482 N Harrison Avenue, Covington, LA 70433
MLS# 2536126Listed by: UNITED REAL ESTATE PARTNERS - New
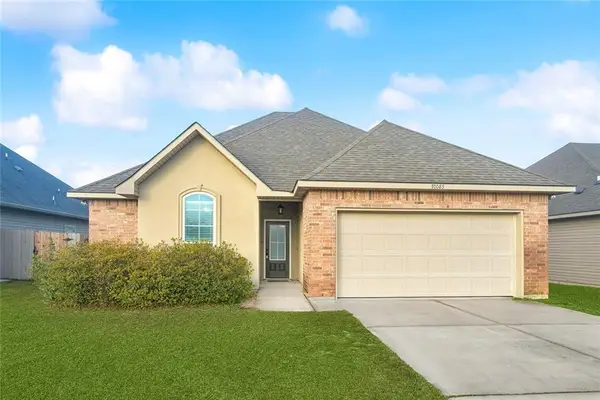 $264,900Active3 beds 2 baths1,554 sq. ft.
$264,900Active3 beds 2 baths1,554 sq. ft.70085 4th Street, Covington, LA 70433
MLS# 2536056Listed by: THE STEVENS REALTY GROUP, INC.
