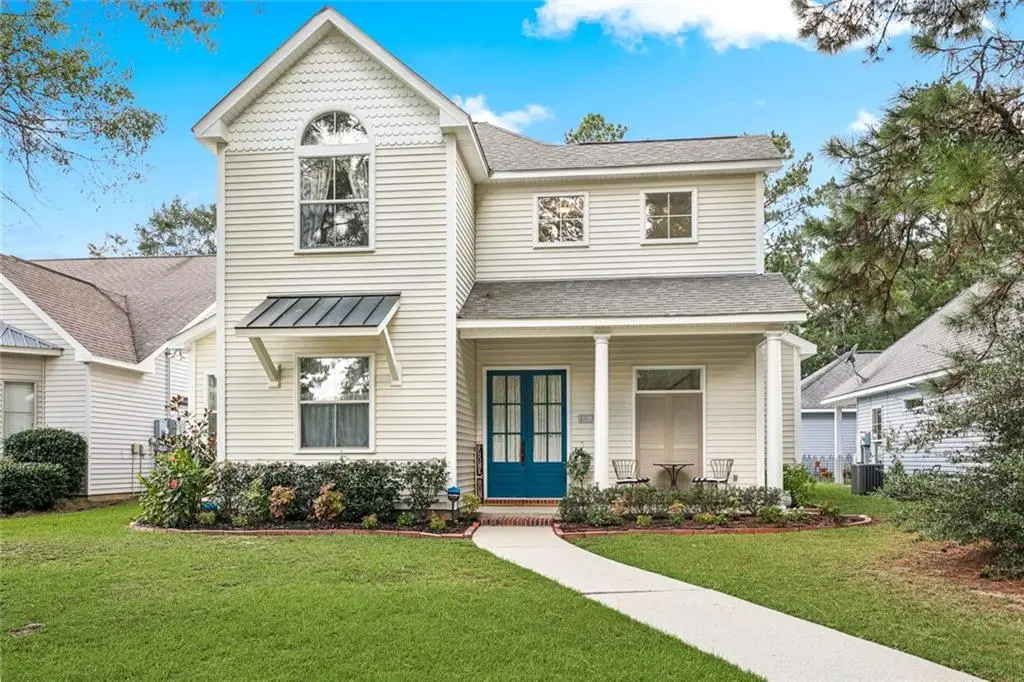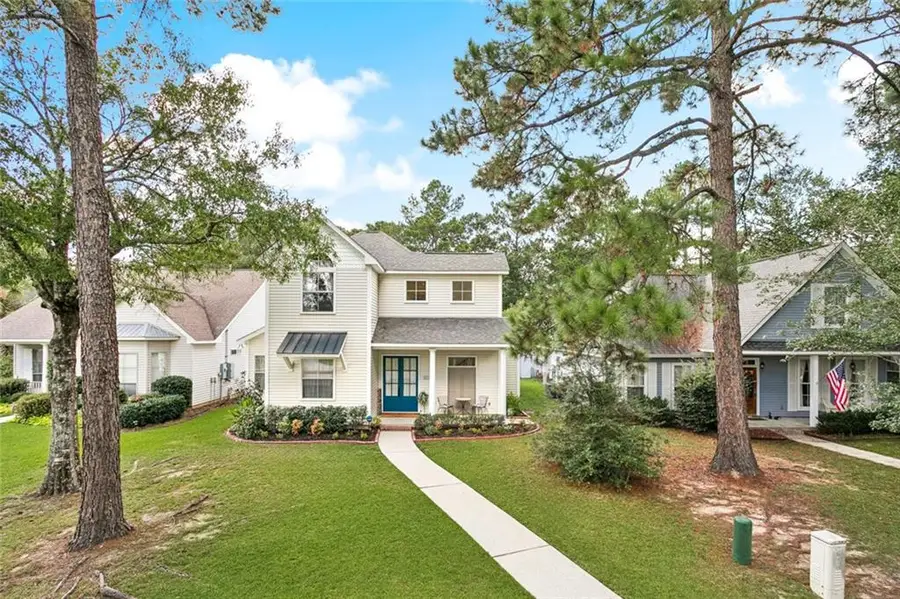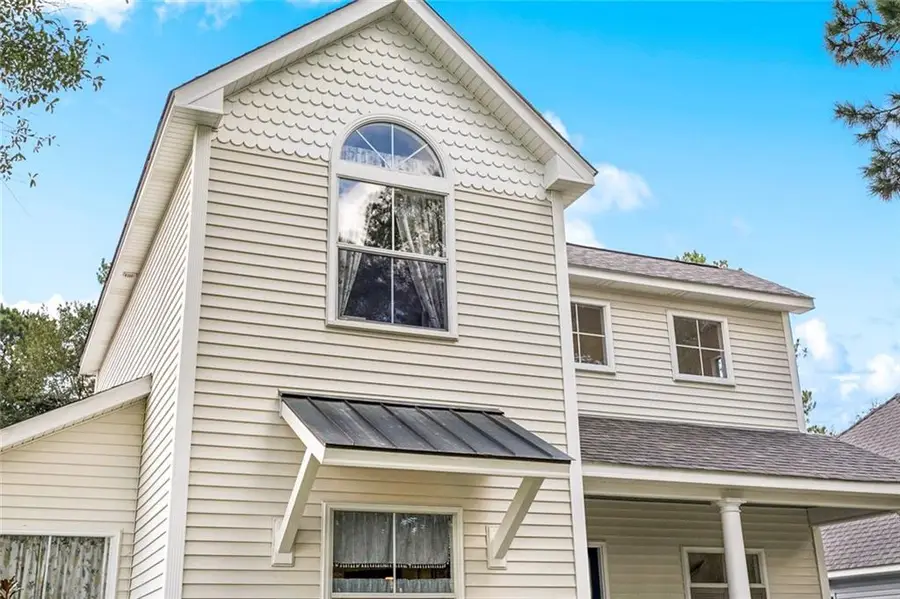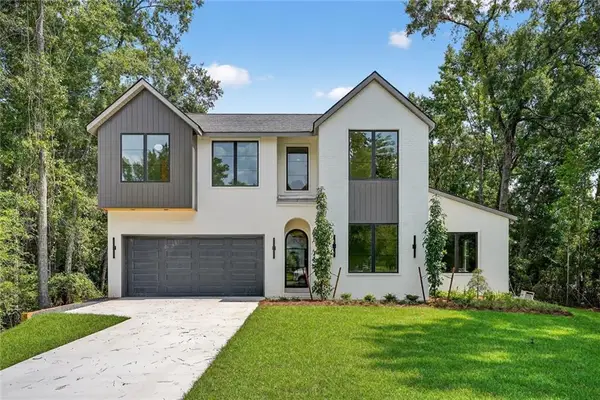501 Branch Crossing Drive, Covington, LA 70435
Local realty services provided by:ERA Sarver Real Estate



501 Branch Crossing Drive,Covington, LA 70435
$310,000
- 3 Beds
- 3 Baths
- 1,825 sq. ft.
- Single family
- Active
Listed by:robin province
Office:k2 realty llc.
MLS#:2516139
Source:LA_GSREIN
Price summary
- Price:$310,000
- Price per sq. ft.:$120.86
- Monthly HOA dues:$32.08
About this home
This well loved Home is nestled in the serene & highly sought after Savannahs subd, just minutes from historic downtown Covington. Residents enjoy 3 catch & release ponds, a playground, neighborhood park, & scenic walking trails – all within a vibrant community known for it's top rated schools, boutique shopping, fine dining, excellent healthcare, & year-round festivals. Inside, the home features LVP flooring, ceramic tile, crown molding, granite countertops, & a cozy gas log fireplace. The kitchen is equipped with upgraded appliances including a microwave with air fry & convection. This well appointed home offers plenty of storage. Smart home upgrades include Wi-Fi enabled thermostats, wi-fi enabled garage door opener, & keyless entry locks. Simply Safe security system for added peace of mind. The downstairs primary suite boast with a custom closet, dual sinks w/vanity, jetted tub, & a walk-in rain shower. Upstairs you'll find two spacious bedrooms, a full bathroom & a versatile flex room that could be an office, storage, or playroom. Spacious windows offer peaceful pond views, & bathe the home with warm natural light. Additional highlights include, 5 year-old roof, termite contract, preferred flood zone C, widened driveway with garage featuring built-in overhead storage & adjustable shelving. Hosting is a breeze with extra parking spaces, conveniently located by the pond. Inviting front porch just a short walk to the park. This home, beautifully combines, comfort, convenience, & community living-- ready for its next owners to enjoy!
Contact an agent
Home facts
- Year built:2004
- Listing Id #:2516139
- Added:1 day(s) ago
- Updated:August 21, 2025 at 06:46 PM
Rooms and interior
- Bedrooms:3
- Total bathrooms:3
- Full bathrooms:2
- Half bathrooms:1
- Living area:1,825 sq. ft.
Heating and cooling
- Cooling:2 Units, Central Air
- Heating:Gas, Heating, Multiple Heating Units
Structure and exterior
- Roof:Shingle
- Year built:2004
- Building area:1,825 sq. ft.
- Lot area:0.16 Acres
Utilities
- Water:Public
- Sewer:Public Sewer
Finances and disclosures
- Price:$310,000
- Price per sq. ft.:$120.86
New listings near 501 Branch Crossing Drive
- New
 $434,900Active3 beds 2 baths1,968 sq. ft.
$434,900Active3 beds 2 baths1,968 sq. ft.211 S Orchard Lane, Covington, LA 70433
MLS# 2517853Listed by: BOLTIN REALTY GROUP, LLC - Open Sun, 12:30 to 2:30pmNew
 $1,050,000Active3 beds 3 baths3,032 sq. ft.
$1,050,000Active3 beds 3 baths3,032 sq. ft.204 W 15th Avenue, Covington, LA 70433
MLS# 2515289Listed by: CRESCENT SOTHEBY'S INTERNATIONAL REALTY - New
 $719,900Active4 beds 4 baths2,850 sq. ft.
$719,900Active4 beds 4 baths2,850 sq. ft.800 Tradition Drive, Covington, LA 70433
MLS# 2517891Listed by: REGISTER REAL ESTATE, INC. - New
 $65,000Active0.33 Acres
$65,000Active0.33 Acres75545 Joyce Drive, Covington, LA 70435
MLS# 2517415Listed by: KELLER WILLIAMS REALTY SERVICES - New
 $1,089,000Active5 beds 4 baths3,928 sq. ft.
$1,089,000Active5 beds 4 baths3,928 sq. ft.786 S Corniche Du Lac, Covington, LA 70433
MLS# 2514907Listed by: BERKSHIRE HATHAWAY HOMESERVICES PREFERRED, REALTOR - New
 $315,000Active3 beds 2 baths1,825 sq. ft.
$315,000Active3 beds 2 baths1,825 sq. ft.653 Terrace Lake Drive, Covington, LA 70435
MLS# 2517617Listed by: 1 PERCENT LISTS  $327,120Pending3 beds 2 baths1,925 sq. ft.
$327,120Pending3 beds 2 baths1,925 sq. ft.1236 Barrington Drive, Covington, LA 70435
MLS# NO2025015509Listed by: CICERO REALTY, LLC- New
 $339,900Active3 beds 3 baths2,205 sq. ft.
$339,900Active3 beds 3 baths2,205 sq. ft.12145 Jones Road, Covington, LA 70435
MLS# 2517611Listed by: KELLER WILLIAMS REALTY 455-0100 - New
 $187,500Active3 beds 2 baths1,150 sq. ft.
$187,500Active3 beds 2 baths1,150 sq. ft.70344 4th Street, Covington, LA 70433
MLS# 2516166Listed by: REALTY ONE GROUP IMMOBILIA
