506 Terrace Lake Drive, Covington, LA 70435
Local realty services provided by:ERA Sarver Real Estate
506 Terrace Lake Drive,Covington, LA 70435
$330,000
- 3 Beds
- 2 Baths
- 1,825 sq. ft.
- Single family
- Active
Listed by: kellie osbon
Office: k2 realty llc.
MLS#:2531193
Source:LA_GSREIN
Price summary
- Price:$330,000
- Price per sq. ft.:$135.19
- Monthly HOA dues:$90
About this home
Backing to a serene pond, this inviting home offers a peaceful retreat with calming views right from your 8x16 covered patio—perfect with sun shades. Owners added a porch extension and sub surface drainage on both sides and gas line on patio.
Inside, you’ll love the NO carpet—tile flooring runs throughout the entire home for durability, low maintenance, and a clean, modern look. The open layout features a welcoming living area with a gas log fireplace and custom blinds that add both style and function. The modern kitchen includes a stainless gas range and microwave, upgraded cabinetry with sleek hardware, quartz countertops, and recessed lighting that enhances the warm ambiance.
The primary suite is a standout with its spa-inspired bath, separate shower, private water closet, and an exceptionally spacious walk-in closet. Even better—the laundry room connects to both the hallway and the primary closet, offering unmatched convenience.
Spacious secondary bedrooms provide flexibility for guests, family, or a home office. Additional touches include custom-framed bathroom mirrors, window trim, crown molding, and energy-efficient radiant barrier roof decking to help improve comfort and efficiency.
Contact an agent
Home facts
- Year built:2020
- Listing ID #:2531193
- Added:53 day(s) ago
- Updated:January 10, 2026 at 04:32 PM
Rooms and interior
- Bedrooms:3
- Total bathrooms:2
- Full bathrooms:2
- Living area:1,825 sq. ft.
Heating and cooling
- Cooling:1 Unit, Central Air
- Heating:Gas, Heating
Structure and exterior
- Roof:Shingle
- Year built:2020
- Building area:1,825 sq. ft.
- Lot area:0.14 Acres
Schools
- High school:stpgov.org
- Middle school:stpgov.org
- Elementary school:stpgov.org
Utilities
- Water:Public
- Sewer:Public Sewer
Finances and disclosures
- Price:$330,000
- Price per sq. ft.:$135.19
New listings near 506 Terrace Lake Drive
- Open Sun, 2 to 4pmNew
 $765,000Active3 beds 3 baths2,484 sq. ft.
$765,000Active3 beds 3 baths2,484 sq. ft.1012 W 11th Avenue, Covington, LA 70433
MLS# 2537120Listed by: COMPASS COVINGTON (LATT27) - New
 $975,000Active5 beds 4 baths3,224 sq. ft.
$975,000Active5 beds 4 baths3,224 sq. ft.5009 Twin River Place, Covington, LA 70433
MLS# 2537474Listed by: NEXTHOME REAL ESTATE PROFESSIONALS - New
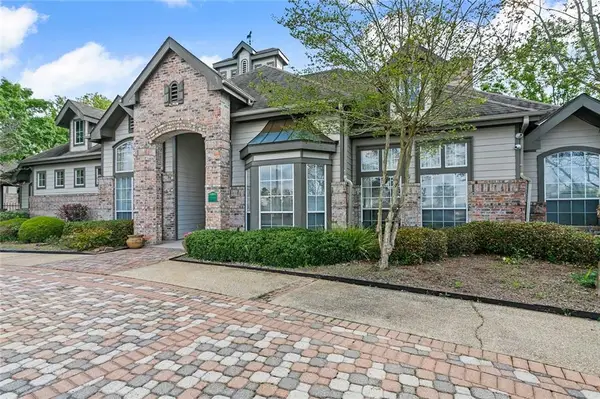 $145,000Active2 beds 2 baths1,051 sq. ft.
$145,000Active2 beds 2 baths1,051 sq. ft.350 Emerald Forest Boulevard #4201, Covington, LA 70433
MLS# 2537445Listed by: BERKSHIRE HATHAWAY HOMESERVICES PREFERRED, REALTOR - New
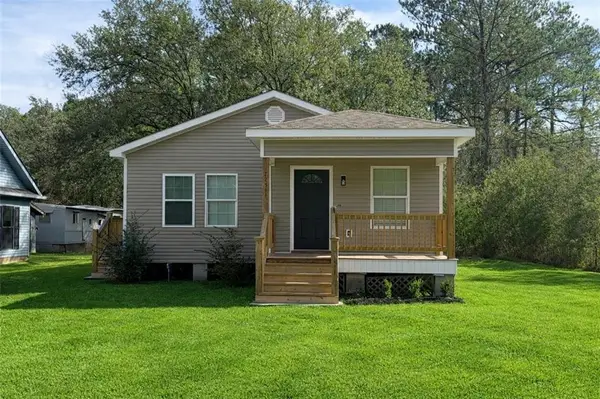 $185,000Active4 beds 2 baths1,282 sq. ft.
$185,000Active4 beds 2 baths1,282 sq. ft.72514 Rose Street, Covington, LA 70435
MLS# 2537076Listed by: RED DOOR REALTY, INC. - New
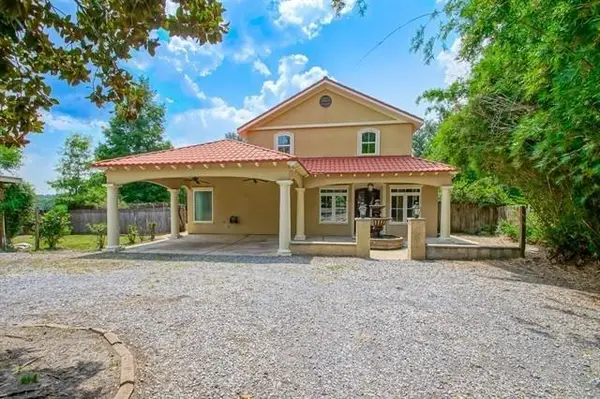 $630,000Active4 beds 5 baths2,664 sq. ft.
$630,000Active4 beds 5 baths2,664 sq. ft.22009 Spring Clover Lane, Covington, LA 70435
MLS# 2537089Listed by: KELLER WILLIAMS REALTY SERVICES 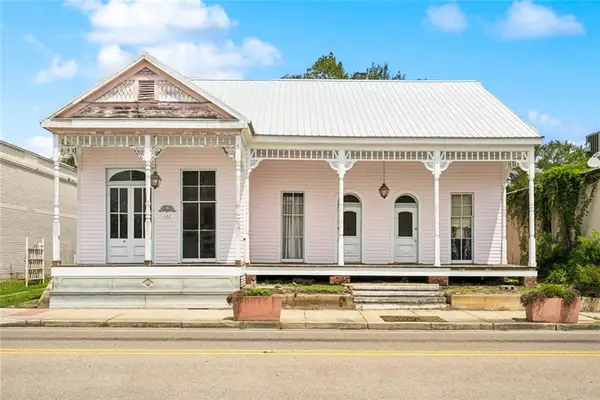 $740,000Active3 beds 3 baths1,964 sq. ft.
$740,000Active3 beds 3 baths1,964 sq. ft.626 E Boston Street, Covington, LA 70433
MLS# 2517183Listed by: LATTER & BLUM (LATT27)- New
 $380,000Active3 beds 2 baths2,300 sq. ft.
$380,000Active3 beds 2 baths2,300 sq. ft.69397 6th Avenue, Covington, LA 70433
MLS# 2537095Listed by: COMMUNITY REALESTATE LLC - New
 $315,000Active3 beds 2 baths1,718 sq. ft.
$315,000Active3 beds 2 baths1,718 sq. ft.2492 Dixie Drive, Covington, LA 70435
MLS# 2536998Listed by: KELLER WILLIAMS REALTY SERVICES - Open Wed, 12 to 2pmNew
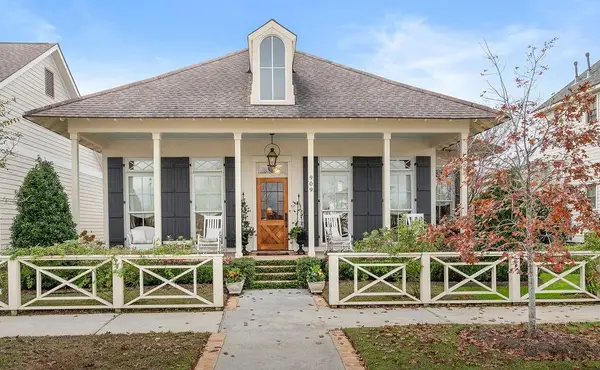 $738,000Active3 beds 3 baths2,437 sq. ft.
$738,000Active3 beds 3 baths2,437 sq. ft.909 Tezcucco Court, Covington, LA 70433
MLS# 2536805Listed by: BERKSHIRE HATHAWAY HOMESERVICES PREFERRED, REALTOR - Open Wed, 12 to 2pmNew
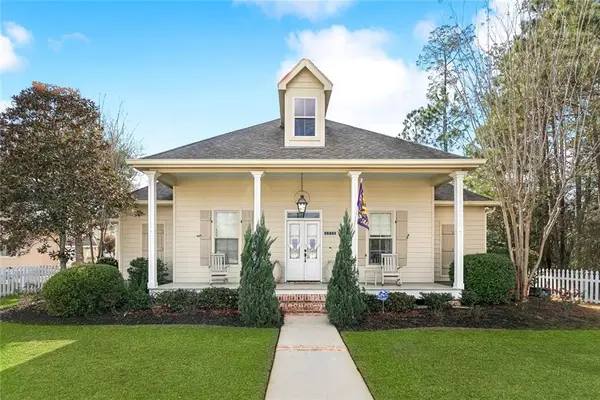 $599,000Active4 beds 3 baths2,400 sq. ft.
$599,000Active4 beds 3 baths2,400 sq. ft.1511 Savannah Street, Covington, LA 70433
MLS# 2536728Listed by: COMPASS MANDEVILLE (LATT15)
