Local realty services provided by:ERA TOP AGENT REALTY
521 Melrose Avenue,Covington, LA 70433
$650,000
- 3 Beds
- 3 Baths
- 2,541 sq. ft.
- Single family
- Active
Listed by: james clayton
Office: 1 percent lists
MLS#:2526486
Source:LA_GSREIN
Price summary
- Price:$650,000
- Price per sq. ft.:$184.4
- Monthly HOA dues:$100
About this home
This pristine, move-in ready cottage offers a refined living experience with high-end features throughout.
The main level showcases a bright, open floor plan and high ceilings, creating an airy and spacious atmosphere. The heart of the home is a spectacular gourmet kitchen, complete with a full suite of stainless steel smart appliances and a massive center island great for meal prep and gathering.
Enjoy the convenience of main-level living, which includes an oversized laundry room, a powder bath, and a comfortable primary bedroom suite with its own private bath. A striking iron staircase with custom wood treads leads to the upper level, offering a flexible open flex space and two generous secondary bedrooms with a shared full bath. Abundant closet space ensures easy organization.
Outside, the property is situated on a large lot featuring a charming wrap-around porch—the perfect spot to relax and overlook the yard. This home is a must-see for buyers seeking quality and convenience.
Contact an agent
Home facts
- Year built:2022
- Listing ID #:2526486
- Added:120 day(s) ago
- Updated:February 10, 2026 at 04:59 PM
Rooms and interior
- Bedrooms:3
- Total bathrooms:3
- Full bathrooms:2
- Half bathrooms:1
- Living area:2,541 sq. ft.
Heating and cooling
- Cooling:1 Unit, Central Air
- Heating:Central, Heating
Structure and exterior
- Roof:Shingle
- Year built:2022
- Building area:2,541 sq. ft.
- Lot area:0.21 Acres
Utilities
- Water:Public
- Sewer:Public Sewer
Finances and disclosures
- Price:$650,000
- Price per sq. ft.:$184.4
New listings near 521 Melrose Avenue
- New
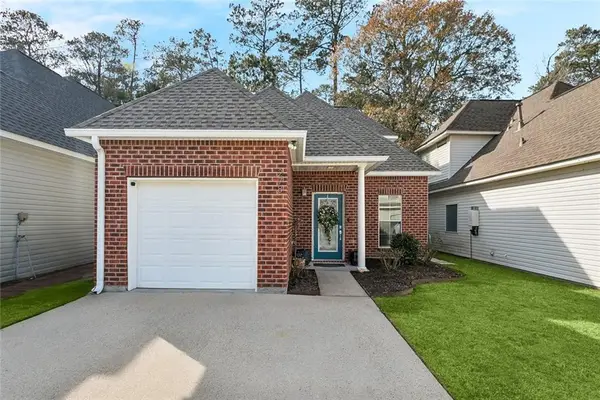 $259,000Active3 beds 3 baths1,484 sq. ft.
$259,000Active3 beds 3 baths1,484 sq. ft.278 Emerald Oaks Drive #4, Covington, LA 70433
MLS# 2539845Listed by: REGISTER REAL ESTATE, INC. - New
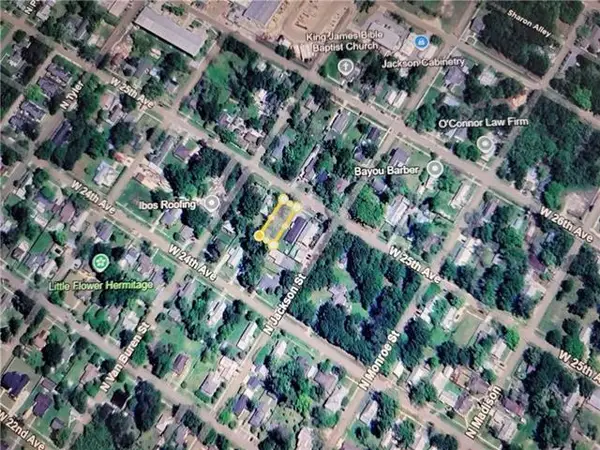 $149,000Active0.21 Acres
$149,000Active0.21 Acres415 W 25th Avenue, Covington, LA 70433
MLS# 2542530Listed by: KELLER WILLIAMS REALTY SERVICES - New
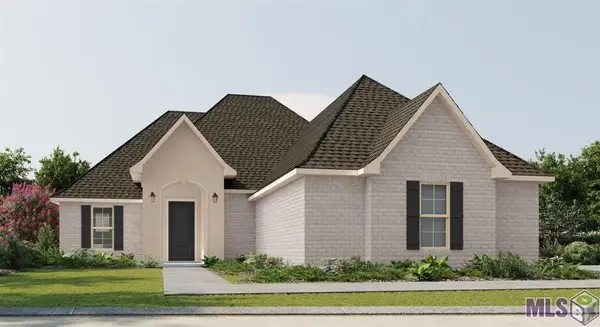 $419,631Active4 beds 2 baths2,280 sq. ft.
$419,631Active4 beds 2 baths2,280 sq. ft.676 Elk Ridge, Covington, LA 70435
MLS# NO2026002577Listed by: CICERO REALTY, LLC - New
 $195,000Active0.48 Acres
$195,000Active0.48 Acres139 Crepemyrtle Road, Covington, LA 70433
MLS# 2540551Listed by: GENERATIONS REALTY GROUP, LLC - New
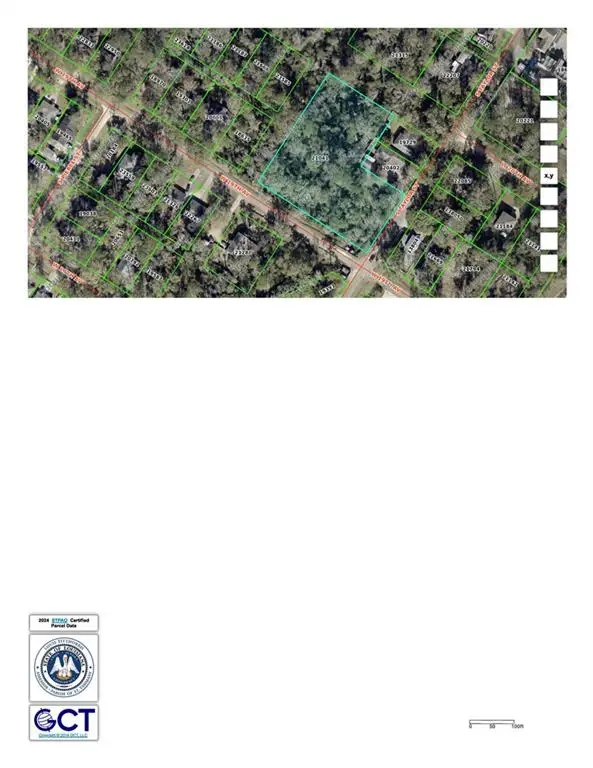 $49,500Active0.57 Acres
$49,500Active0.57 Acres00 W 19th Avenue, Covington, LA 70433
MLS# 2542133Listed by: KPG REALTY, LLC - New
 $44,900Active1.68 Acres
$44,900Active1.68 Acres00 W 19th Avenue, Covington, LA 70433
MLS# 2542136Listed by: KPG REALTY, LLC - New
 $39,500Active0.58 Acres
$39,500Active0.58 Acres00 W 19th Avenue, Covington, LA 70433
MLS# 2542138Listed by: KPG REALTY, LLC - New
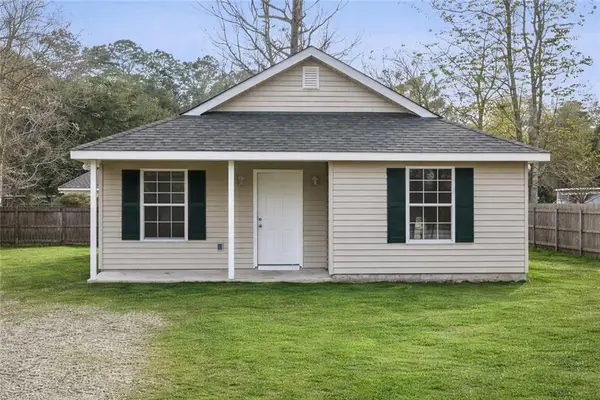 $214,000Active3 beds 2 baths1,128 sq. ft.
$214,000Active3 beds 2 baths1,128 sq. ft.71224 Lake Placid Drive, Covington, LA 70433
MLS# 2542580Listed by: KPG REALTY, LLC - New
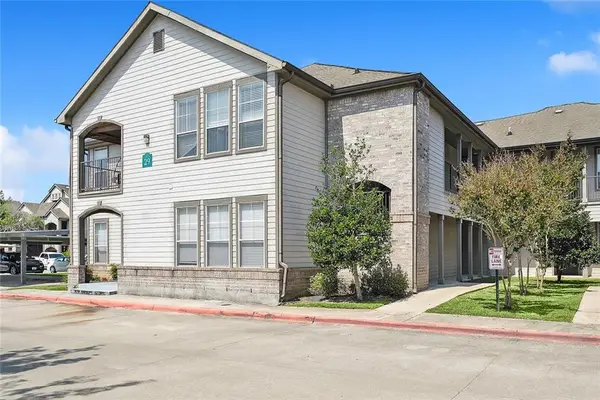 $149,000Active2 beds 2 baths1,201 sq. ft.
$149,000Active2 beds 2 baths1,201 sq. ft.350 Emerald Forest Boulevard #29102, Covington, LA 70433
MLS# 2542411Listed by: KELLER WILLIAMS NOLA NORTHLAKE 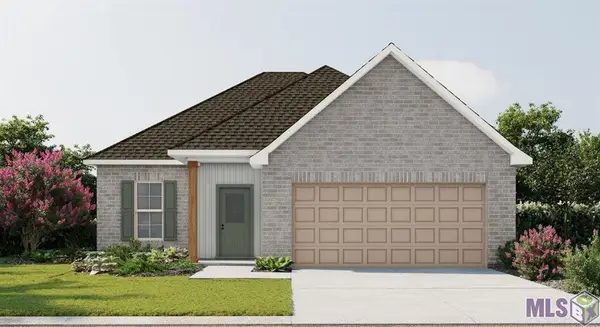 $288,239Pending3 beds 2 baths1,629 sq. ft.
$288,239Pending3 beds 2 baths1,629 sq. ft.19714 Calden Court, Covington, LA 70433
MLS# NO2026002468Listed by: CICERO REALTY, LLC

