601 Bocage Court, Covington, LA 70433
Local realty services provided by:ERA Sarver Real Estate
601 Bocage Court,Covington, LA 70433
$725,000
- 3 Beds
- 3 Baths
- 3,153 sq. ft.
- Single family
- Active
Listed by: tammy whitehead
Office: latter & blum (latt15)
MLS#:2520158
Source:LA_GSREIN
Price summary
- Price:$725,000
- Price per sq. ft.:$188.61
- Monthly HOA dues:$160
About this home
Best buy in Terra Bella is this custom home situated on a desirable corner lot in the heart of Terrabella Village. This exceptional residence offers both luxury and convenience. The finest materials were used in construction and it is built to last. Just steps from the Village Square, you can easily enjoy neighborhood favorites including the coffee shop, restaurant, and other amenities—all within walking distance. Escape the ordinary with this one-of-a-kind residence, where every detail of the floor plan has been carefully designed for a seamless blend of both everyday living and entertaining.
Whether entertaining or just grilling and watching the game, a focal point of the home is the stunning private bricked courtyard featuring expansive covered living space, an outdoor kitchen with an island large enough to seat 8, tranquil fountain and lush professional landscaping.
Inside, the main living area impresses with soaring cathedral ceilings accented by exposed beams, custom built-ins, and a striking fireplace. The gourmet kitchen is a chef’s dream, showcasing dual refrigerators, a commercial-grade range, secondary oven, large island and abundant custom cabinetry.
The private primary suite is thoughtfully tucked away along its own hallway, offering a peaceful retreat complete with a spa-like bath boasting dual vanities, a custom tiled shower, soaking tub and two oversized walk-in closets. You will also find a guest suite downstairs. Upstairs, you’ll find a huge bedroom suitable for a media room, a full bathroom plus a tucked away private office. Some additional amenities include a camera system with monitor, tankless water heater, interior brick work, ship lap, plantation shutters and so much more.
Additional highlights include an oversized, deep two-car garage with an extra space for storage. The location of this home provides for an abundance of convenient guest parking.
This custom-built home combines thoughtful design, modern amenities, and the unmatched lifestyle of Terrabella Village.
Contact an agent
Home facts
- Year built:2017
- Listing ID #:2520158
- Added:158 day(s) ago
- Updated:February 10, 2026 at 04:59 PM
Rooms and interior
- Bedrooms:3
- Total bathrooms:3
- Full bathrooms:3
- Living area:3,153 sq. ft.
Heating and cooling
- Cooling:2 Units, Central Air
- Heating:Central, Heating, Multiple Heating Units
Structure and exterior
- Roof:Shingle
- Year built:2017
- Building area:3,153 sq. ft.
Utilities
- Water:Public
- Sewer:Public Sewer
Finances and disclosures
- Price:$725,000
- Price per sq. ft.:$188.61
New listings near 601 Bocage Court
- New
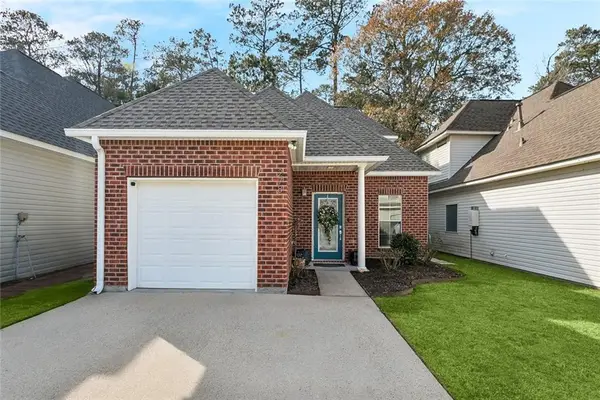 $259,000Active3 beds 3 baths1,484 sq. ft.
$259,000Active3 beds 3 baths1,484 sq. ft.278 Emerald Oaks Drive #4, Covington, LA 70433
MLS# 2539845Listed by: REGISTER REAL ESTATE, INC. - New
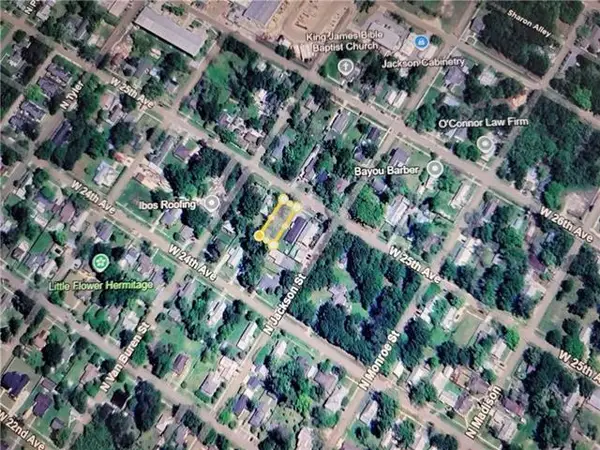 $149,000Active0.21 Acres
$149,000Active0.21 Acres415 W 25th Avenue, Covington, LA 70433
MLS# 2542530Listed by: KELLER WILLIAMS REALTY SERVICES - New
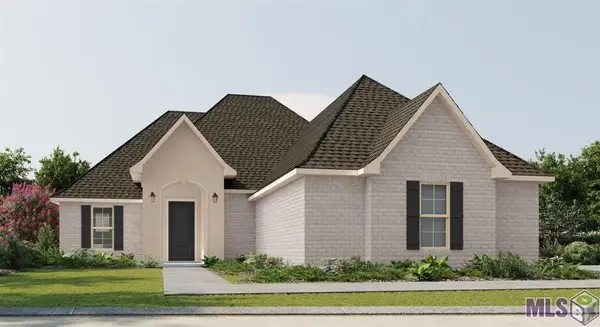 $419,631Active4 beds 2 baths2,280 sq. ft.
$419,631Active4 beds 2 baths2,280 sq. ft.676 Elk Ridge, Covington, LA 70435
MLS# NO2026002577Listed by: CICERO REALTY, LLC - New
 $195,000Active0.48 Acres
$195,000Active0.48 Acres139 Crepemyrtle Road, Covington, LA 70433
MLS# 2540551Listed by: GENERATIONS REALTY GROUP, LLC - New
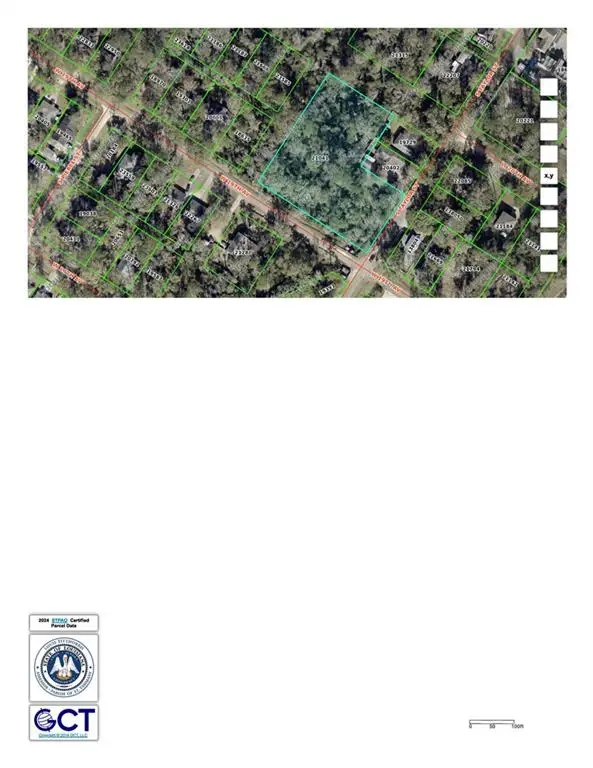 $49,500Active0.57 Acres
$49,500Active0.57 Acres00 W 19th Avenue, Covington, LA 70433
MLS# 2542133Listed by: KPG REALTY, LLC - New
 $44,900Active1.68 Acres
$44,900Active1.68 Acres00 W 19th Avenue, Covington, LA 70433
MLS# 2542136Listed by: KPG REALTY, LLC - New
 $39,500Active0.58 Acres
$39,500Active0.58 Acres00 W 19th Avenue, Covington, LA 70433
MLS# 2542138Listed by: KPG REALTY, LLC - New
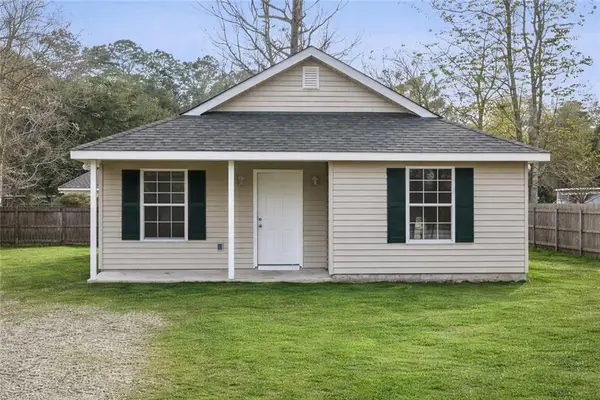 $214,000Active3 beds 2 baths1,128 sq. ft.
$214,000Active3 beds 2 baths1,128 sq. ft.71224 Lake Placid Drive, Covington, LA 70433
MLS# 2542580Listed by: KPG REALTY, LLC - New
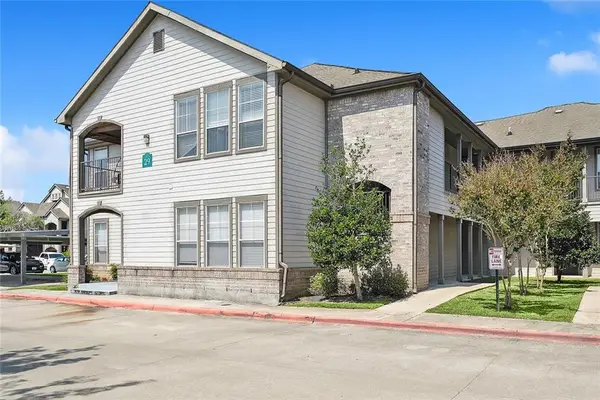 $149,000Active2 beds 2 baths1,201 sq. ft.
$149,000Active2 beds 2 baths1,201 sq. ft.350 Emerald Forest Boulevard #29102, Covington, LA 70433
MLS# 2542411Listed by: KELLER WILLIAMS NOLA NORTHLAKE 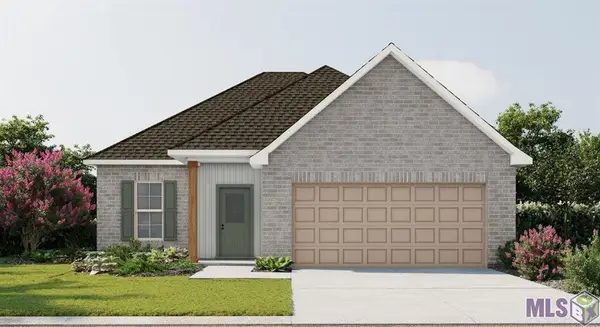 $288,239Pending3 beds 2 baths1,629 sq. ft.
$288,239Pending3 beds 2 baths1,629 sq. ft.19714 Calden Court, Covington, LA 70433
MLS# NO2026002468Listed by: CICERO REALTY, LLC

