668 Millikens Bend, Covington, LA 70433
Local realty services provided by:ERA Sarver Real Estate
Listed by: darlene gurievsky, barry gurievsky
Office: berkshire hathaway homeservices preferred, realtor
MLS#:2517847
Source:LA_GSREIN
Price summary
- Price:$969,000
- Price per sq. ft.:$196.83
- Monthly HOA dues:$100
About this home
Stunning showplace where timeless craftsmanship meets modern luxury! The family room opens to the formal dining room and showcases 12 ft. ceilings, wood floors, exposed brick wall & columns, antique beams and quad crown moldings. Dream kitchen w/ 12 ft. ceilings, custom cabinetry w/ 60" upper cabinets, wood ceilings, high-end Viking & Thor appliances, built-in 48" refrigerator/freezer, 48-inch Thor gas cooktop nestled in a brick alcove w/ pot filler, Nugget icemaker (Sonic ice), wine cooler and island. Inviting keeping room is a relaxing retreat w/ wood ceiling, built-ins & a beautiful brick wood burning fireplace. 5 Bedrooms downstairs and 1 Bedroom & full bath upstairs w/ gameroom. The primary suite is a private retreat complete with a separate study/sitting room, lavish primary bath w/ separate dressing areas w/ marble counters, spa-like freestanding tub framed by a dramatic stacked-stone backdrop and gorgeous oversized shower for two. Upstairs accessible by back staircase off the kitchen leading to game room and bedroom #6 w/ full bath. Downstairs guest suite has a private entrance with full spa bath. Quality craftsmanship is evident throughout! Additional amenities include 10, 11 & 12 ft. ceilings, 3 HVAC systems, 3 Rheem tankless water heaters, full yard sprinkler system, Bevelo gas lights, custom window treatments, Brizo plumbing fixtures, rich hardwood floors downstairs, surround sound, gas line for future generator, extra wide driveway, mostly brick exterior and 8 ft. doors thru-out. Entertain with ease on the covered porch w/ outdoor kitchen w/ built-in grill, sink, refrigerator w/ stainless-steel doors and iron fenced yard. Ideally located in gated community and 100x150 lot backs dedicated greenspace and within walking distance to the community pool. This gorgeous home truly offers the best in comfort & elegance with an exceptional design. Seller is offering 1% towards Buyers closing cost to use at their discretion. Mandeville High school district.
Contact an agent
Home facts
- Year built:2016
- Listing ID #:2517847
- Added:152 day(s) ago
- Updated:February 14, 2026 at 04:09 PM
Rooms and interior
- Bedrooms:6
- Total bathrooms:4
- Full bathrooms:4
- Living area:4,096 sq. ft.
Heating and cooling
- Cooling:3+ Units, Central Air
- Heating:Central, Heating, Multiple Heating Units
Structure and exterior
- Roof:Shingle
- Year built:2016
- Building area:4,096 sq. ft.
Schools
- High school:MANDEVILLE
- Middle school:LANCASTER
- Elementary school:MADISONVILLE
Utilities
- Water:Public
- Sewer:Public Sewer
Finances and disclosures
- Price:$969,000
- Price per sq. ft.:$196.83
New listings near 668 Millikens Bend
- Open Sat, 1am to 3pmNew
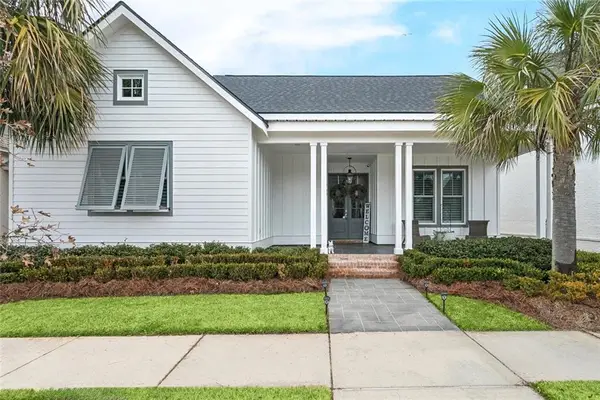 $585,000Active3 beds 3 baths2,010 sq. ft.
$585,000Active3 beds 3 baths2,010 sq. ft.960 Beauregard Parkway, Covington, LA 70433
MLS# 2542119Listed by: COMPASS MANDEVILLE (LATT15) - New
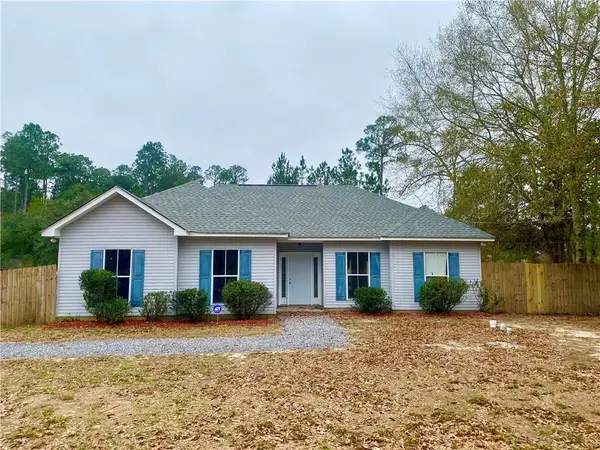 $189,500Active3 beds 2 baths1,400 sq. ft.
$189,500Active3 beds 2 baths1,400 sq. ft.73169 Penn Mill Road, Covington, LA 70435
MLS# 2539703Listed by: BERKSHIRE HATHAWAY HOMESERVICES PREFERRED, REALTOR 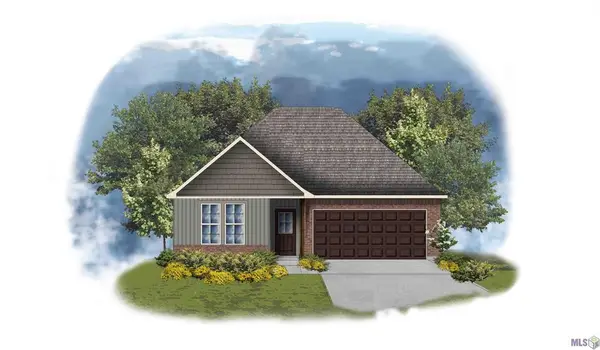 $304,153Pending4 beds 3 baths1,833 sq. ft.
$304,153Pending4 beds 3 baths1,833 sq. ft.19713 Calden Court, Covington, LA 70433
MLS# NO2026002645Listed by: CICERO REALTY, LLC- New
 $2,600,000Active7 beds 6 baths6,459 sq. ft.
$2,600,000Active7 beds 6 baths6,459 sq. ft.74550 River Road, Covington, LA 70435
MLS# 2541671Listed by: CRESCENT SOTHEBY'S INTL REALTY - New
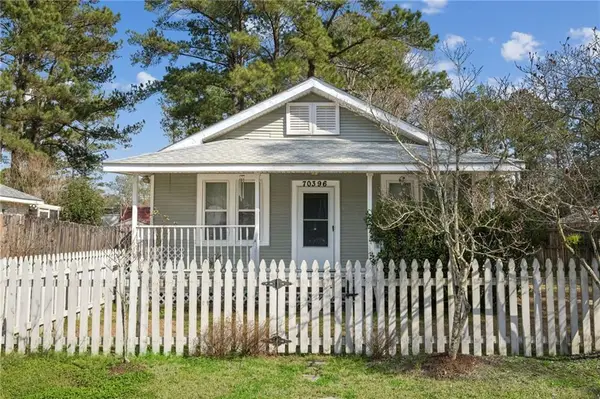 $170,000Active2 beds 1 baths1,196 sq. ft.
$170,000Active2 beds 1 baths1,196 sq. ft.70396 3rd Street, Covington, LA 70433
MLS# 2542975Listed by: KELLER WILLIAMS REALTY SERVICES - New
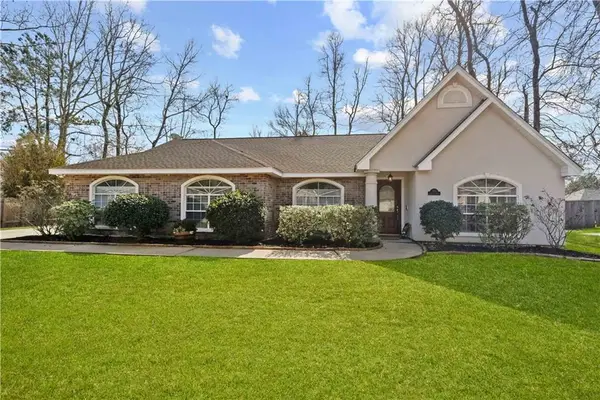 $335,000Active4 beds 2 baths1,959 sq. ft.
$335,000Active4 beds 2 baths1,959 sq. ft.707 Stonewood Drive, Covington, LA 70433
MLS# 2542221Listed by: COMPASS SLIDELL (LATT14) - New
 $315,000Active4 beds 3 baths1,843 sq. ft.
$315,000Active4 beds 3 baths1,843 sq. ft.13394 Riverlake Drive, Covington, LA 70434
MLS# 2542434Listed by: 1 PERCENT LISTS - New
 $297,511Active3 beds 2 baths1,561 sq. ft.
$297,511Active3 beds 2 baths1,561 sq. ft.3056 Estelle Court, Covington, LA 70435
MLS# NO2026002758Listed by: CICERO REALTY, LLC - New
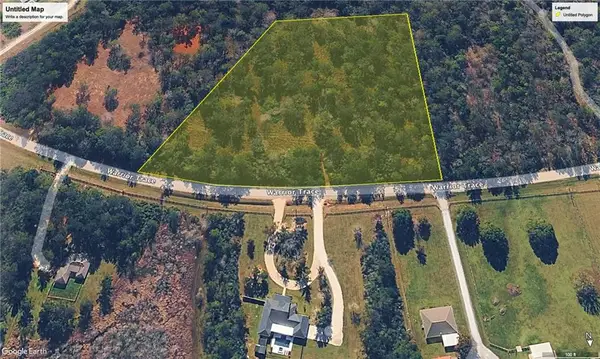 $199,000Active6 Acres
$199,000Active6 AcresLot 67 Warrior Trace, Covington, LA 70435
MLS# 2542400Listed by: CENTURY 21 J. CARTER & COMPANY - New
 $649,000Active5 beds 4 baths3,450 sq. ft.
$649,000Active5 beds 4 baths3,450 sq. ft.423 River Oaks Drive, Covington, LA 70433
MLS# 2542498Listed by: COMPASS MANDEVILLE (LATT15)

