71525 North Street, Covington, LA 70433
Local realty services provided by:ERA Sarver Real Estate
71525 North Street,Covington, LA 70433
$495,000
- 4 Beds
- 4 Baths
- 2,410 sq. ft.
- Single family
- Active
Listed by: tammy whitehead
Office: latter & blum (latt15)
MLS#:2518283
Source:LA_GSREIN
Price summary
- Price:$495,000
- Price per sq. ft.:$153.16
About this home
This newly renovated Acadian home combines timeless charm with modern comfort. Recent improvements include two new water heaters, one new HVAC system, one new AC coil and pan, replaced siding, shutters, appliances, lighting, plank flooring, and all new bathrooms. 2021 roof. The living room offers a cathedral ceiling and beautiful fireplace with beam mantle.
The spacious Primary Suite is a true retreat with an elegant chandelier, dual walk-in closets, and a spa-like bath featuring double quartz vanities with makeup area, a soaking tub, and a seamless glass tiled shower. A private guest suite on the main level offers its own custom-tiled shower and quartz vanity plus great storage. Upstairs, you’ll find two generous bedrooms, a loft area, and a full bath with quartz counters. There is also a walk in attic space for easy access storage.
Set on a private acre, the property includes a double carport and a 400 sq ft workshop with electricity. Bring your boat or RV as there is no HOA and plenty of room for them. Though tucked away in a peaceful setting, this home enjoys a central location with convenient access to shopping, dining, and the interstate. Located in flood zone B, so no flood insurance is required. The neighbor owns the woods next door and behind this house giving tons of privacy. Lot goes into the wooded area to the right of the house.
Contact an agent
Home facts
- Year built:1995
- Listing ID #:2518283
- Added:100 day(s) ago
- Updated:December 17, 2025 at 08:24 PM
Rooms and interior
- Bedrooms:4
- Total bathrooms:4
- Full bathrooms:3
- Half bathrooms:1
- Living area:2,410 sq. ft.
Heating and cooling
- Cooling:2 Units, Central Air
- Heating:Central, Heating, Multiple Heating Units
Structure and exterior
- Roof:Shingle
- Year built:1995
- Building area:2,410 sq. ft.
- Lot area:1 Acres
Utilities
- Water:Well
- Sewer:Treatment Plant
Finances and disclosures
- Price:$495,000
- Price per sq. ft.:$153.16
New listings near 71525 North Street
- New
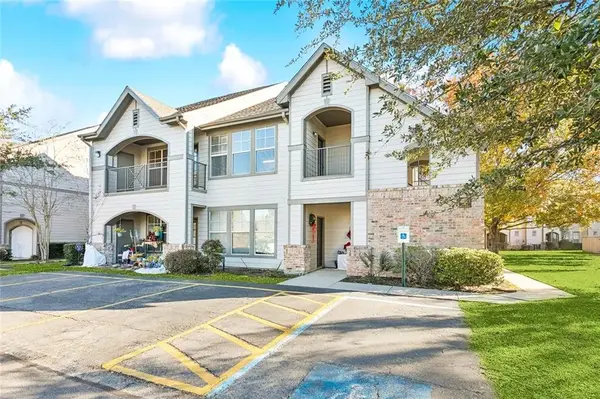 $130,000Active2 beds 2 baths1,200 sq. ft.
$130,000Active2 beds 2 baths1,200 sq. ft.350 Emerald Forest Boulevard #2204, Covington, LA 70433
MLS# 2534876Listed by: KELLER WILLIAMS REALTY 455-0100 - New
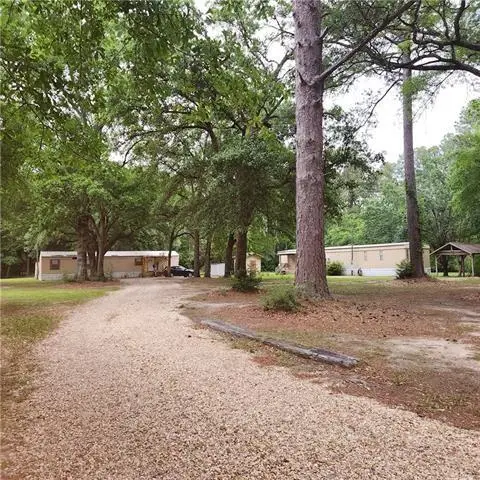 $265,000Active3 beds 6 baths3,200 sq. ft.
$265,000Active3 beds 6 baths3,200 sq. ft.22401 Ray Keen Road, Covington, LA 70435
MLS# 2535026Listed by: COMMUNITY REALESTATE LLC 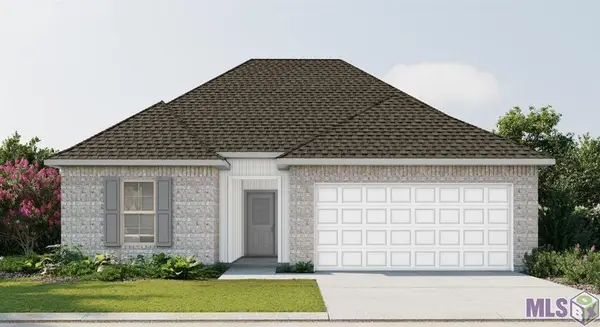 $275,976Pending3 beds 2 baths1,538 sq. ft.
$275,976Pending3 beds 2 baths1,538 sq. ft.19634 Calden Court, Covington, LA 70433
MLS# NO2025022572Listed by: CICERO REALTY, LLC- New
 $990,000Active4 beds 4 baths3,137 sq. ft.
$990,000Active4 beds 4 baths3,137 sq. ft.201 Rue Chantilly, Covington, LA 70433
MLS# 2534961Listed by: THRIVE REAL ESTATE LLC - New
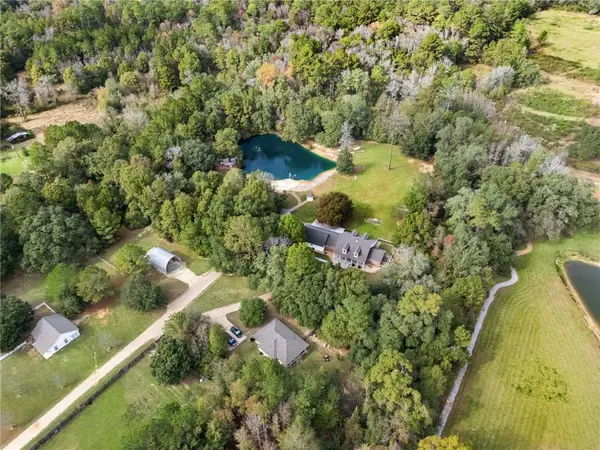 $849,000Active5 beds 5 baths4,249 sq. ft.
$849,000Active5 beds 5 baths4,249 sq. ft.23375 Lowe Davis Road, Covington, LA 70435
MLS# 2531683Listed by: BERKSHIRE HATHAWAY HOMESERVICES PREFERRED, REALTOR - New
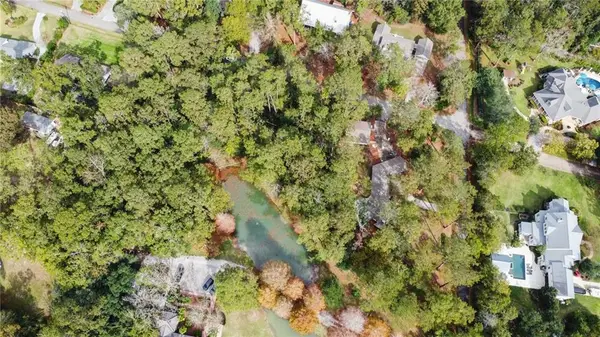 $719,900Active0.92 Acres
$719,900Active0.92 AcresPhyllis Drive, Covington, LA 70433
MLS# 2534770Listed by: COMPASS MANDEVILLE (LATT15) - New
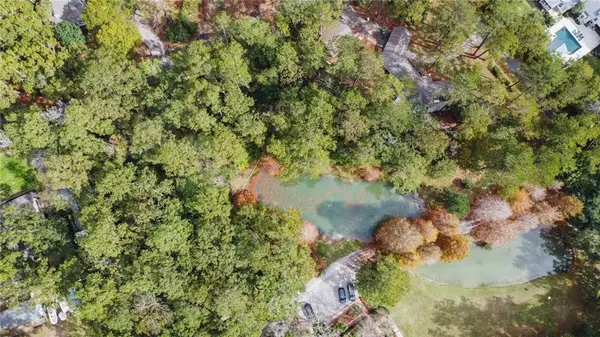 $535,900Active0.68 Acres
$535,900Active0.68 Acres0 Phyllis Drive, Covington, LA 70433
MLS# 2534771Listed by: COMPASS MANDEVILLE (LATT15)  $33,900Active0 Acres
$33,900Active0 AcresWalnut Street, Covington, LA 70433
MLS# 2507143Listed by: UNITED REAL ESTATE PARTNERS LLC- New
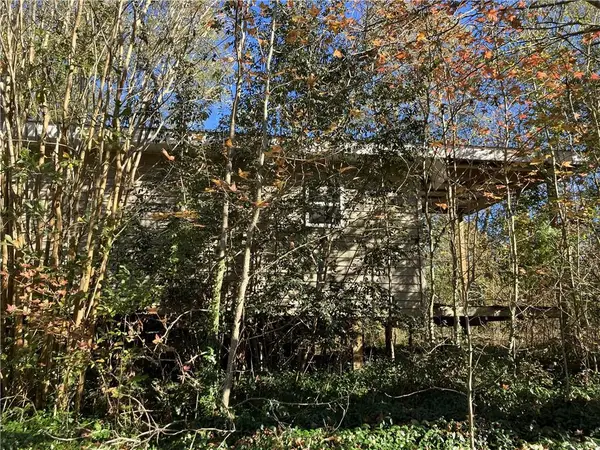 $69,000Active1 beds -- baths695 sq. ft.
$69,000Active1 beds -- baths695 sq. ft.82060 Green Hills Drive, Covington, LA 70435
MLS# 2534665Listed by: SMITH & CORE, INC. - New
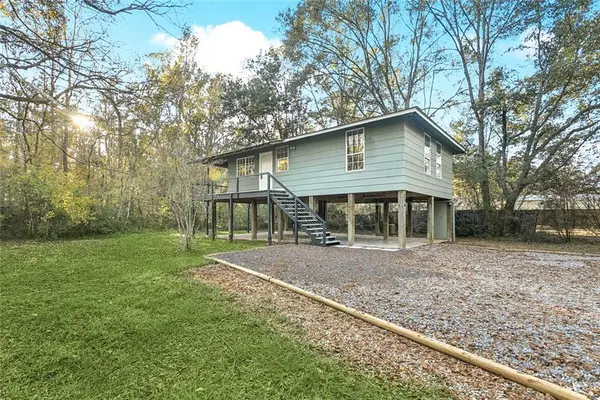 $238,000Active2 beds 1 baths864 sq. ft.
$238,000Active2 beds 1 baths864 sq. ft.200 S Grant Street, Covington, LA 70433
MLS# 2534675Listed by: KPG REALTY, LLC
