72805 Plumegrass Drive, Covington, LA 70433
Local realty services provided by:ERA TOP AGENT REALTY
72805 Plumegrass Drive,Covington, LA 70433
$1,448,500
- 5 Beds
- 6 Baths
- 3,658 sq. ft.
- Single family
- Active
Listed by: suzette hubbell
Office: compass covington (latt27)
MLS#:2527520
Source:LA_GSREIN
Price summary
- Price:$1,448,500
- Price per sq. ft.:$349.96
- Monthly HOA dues:$246.67
About this home
Stunning New Construction by J.P. Huff in Wingfield Subdivision
72805 Plume Grass Drive, Covington
Estimated Completion: Mid-February 2026
Experience timeless craftsmanship and elegant Southern living in this stunning new 5-bedroom, 4 full and 2 half bath home by J.P. Huff. Set on a beautifully landscaped lot in the desirable Wingfield Subdivision, this custom-built residence combines classic design with modern luxury.
A circular driveway welcomes you to the impressive front porch, featuring massive columns, a Chicago brick floor, a cypress ceiling, and dual ceiling fans—inviting for enjoying peaceful Covington evenings.
Step inside to a grand foyer with a dedicated office to your right, complete with custom built-in cabinetry from floor to ceiling. The living room showcases exquisite details including woven cypress coffered ceilings, a Chicago brick fireplace with a custom-milled mantel, triple crown molding, and built-ins on either side. Expansive picture windows with transoms above offer views of the spacious tiled patio and backyard beyond.
The gourmet kitchen is a showstopper, featuring floor-to-ceiling cabinetry, a Taj Mahal quartzite island with abundant storage, a Chicago brick accent wall in the breakfast area, and top-of-the-line GE Café appliances. The built-in Frigidaire refrigerator and freezer blend seamlessly into the custom cabinetry. A large walk-in pantry includes floor-to-ceiling cabinets, a custom wine and glass display, and a drawer-style microwave, with an additional walk-in storage room tucked behind the mudroom.
A thoughtfully designed mudroom, spacious utility room with sink and cabinetry, and a convenient powder room add to the home’s everyday functionality.
The luxurious primary suite features tray ceilings and cypress doors leading to the patio. The spa-inspired bath offers custom vanities, a walk-through shower with dual showerheads, and a freestanding soaking tub framed by a brick accent wall. The expansive walk-in closet includes his-and-her custom wardrobes with glass doors, interior lighting, and Bianca Rhino marble countertops—also in the primary bath.
The home also includes a private mother-in-law suite with a full bath and custom wardrobe, two additional bedrooms connected by a Jack-and-Jill bath, and a fifth bedroom (or bonus room) with built-ins, a window seat with drawers, and a full bath. A large decked walk-in attic provides excellent storage.
Additional highlights include:
12-inch baseboards and all windows fully cased
Sherwin-Williams “White Duck” throughout
Outdoor kitchen with Blaze grill and refrigerator
Gas and wood-burning outdoor fireplace
Half bath off the patio
Speakers and coffered Hardie board ceiling on patio
Irrigation and landscape lighting
Pre-wired for full home generator with transfer switch
3-car garage with built-in shelving, additional storage closet, and golf cart outlet
Backyard large enough to accommodate a pool
This extraordinary property showcases J.P. Huff’s unmatched attention to detail and craftsmanship—every inch designed for beauty, function, and comfort. Builder requests to close at Winters Title.
Contact an agent
Home facts
- Year built:2025
- Listing ID #:2527520
- Added:94 day(s) ago
- Updated:February 14, 2026 at 04:09 PM
Rooms and interior
- Bedrooms:5
- Total bathrooms:6
- Full bathrooms:4
- Half bathrooms:2
- Living area:3,658 sq. ft.
Heating and cooling
- Cooling:3+ Units, Central Air
- Heating:Central, Heating, Multiple Heating Units
Structure and exterior
- Roof:Shingle
- Year built:2025
- Building area:3,658 sq. ft.
- Lot area:2 Acres
Schools
- Elementary school:St Tammany
Utilities
- Water:Public
- Sewer:Public Sewer
Finances and disclosures
- Price:$1,448,500
- Price per sq. ft.:$349.96
New listings near 72805 Plumegrass Drive
- Open Sat, 1am to 3pmNew
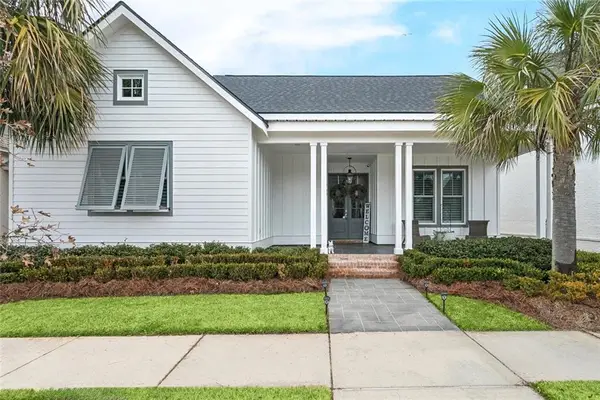 $585,000Active3 beds 3 baths2,010 sq. ft.
$585,000Active3 beds 3 baths2,010 sq. ft.960 Beauregard Parkway, Covington, LA 70433
MLS# 2542119Listed by: COMPASS MANDEVILLE (LATT15) - New
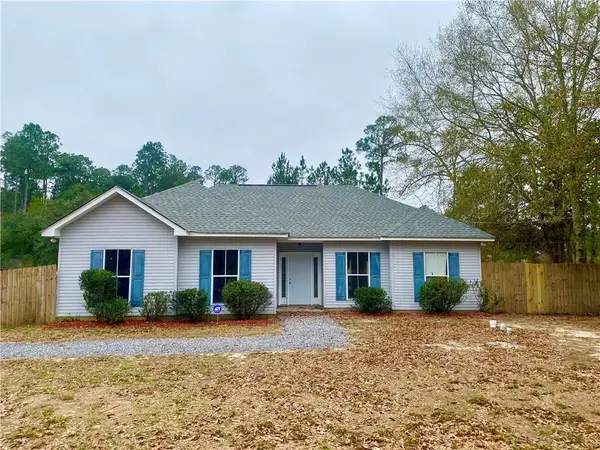 $189,500Active3 beds 2 baths1,400 sq. ft.
$189,500Active3 beds 2 baths1,400 sq. ft.73169 Penn Mill Road, Covington, LA 70435
MLS# 2539703Listed by: BERKSHIRE HATHAWAY HOMESERVICES PREFERRED, REALTOR 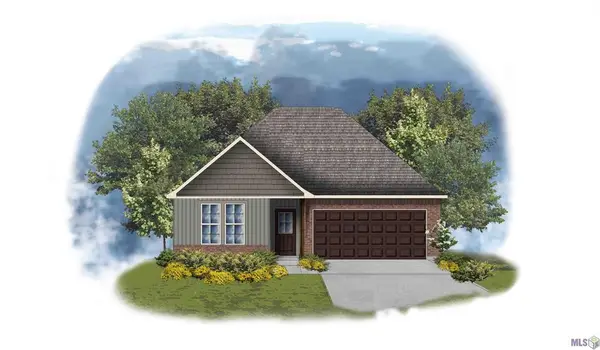 $304,153Pending4 beds 3 baths1,833 sq. ft.
$304,153Pending4 beds 3 baths1,833 sq. ft.19713 Calden Court, Covington, LA 70433
MLS# NO2026002645Listed by: CICERO REALTY, LLC- New
 $2,600,000Active7 beds 6 baths6,459 sq. ft.
$2,600,000Active7 beds 6 baths6,459 sq. ft.74550 River Road, Covington, LA 70435
MLS# 2541671Listed by: CRESCENT SOTHEBY'S INTL REALTY - New
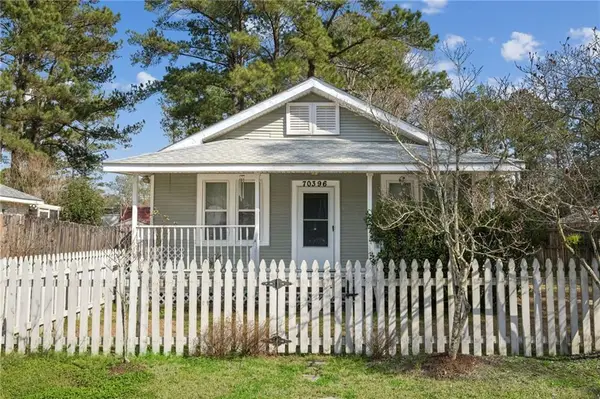 $170,000Active2 beds 1 baths1,196 sq. ft.
$170,000Active2 beds 1 baths1,196 sq. ft.70396 3rd Street, Covington, LA 70433
MLS# 2542975Listed by: KELLER WILLIAMS REALTY SERVICES - New
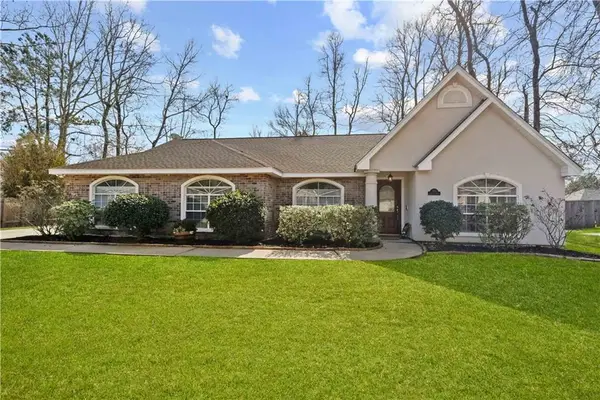 $335,000Active4 beds 2 baths1,959 sq. ft.
$335,000Active4 beds 2 baths1,959 sq. ft.707 Stonewood Drive, Covington, LA 70433
MLS# 2542221Listed by: COMPASS SLIDELL (LATT14) - New
 $315,000Active4 beds 3 baths1,843 sq. ft.
$315,000Active4 beds 3 baths1,843 sq. ft.13394 Riverlake Drive, Covington, LA 70434
MLS# 2542434Listed by: 1 PERCENT LISTS - New
 $297,511Active3 beds 2 baths1,561 sq. ft.
$297,511Active3 beds 2 baths1,561 sq. ft.3056 Estelle Court, Covington, LA 70435
MLS# NO2026002758Listed by: CICERO REALTY, LLC - New
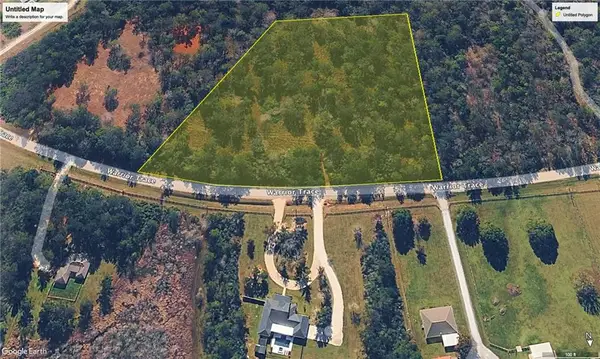 $199,000Active6 Acres
$199,000Active6 AcresLot 67 Warrior Trace, Covington, LA 70435
MLS# 2542400Listed by: CENTURY 21 J. CARTER & COMPANY - New
 $649,000Active5 beds 4 baths3,450 sq. ft.
$649,000Active5 beds 4 baths3,450 sq. ft.423 River Oaks Drive, Covington, LA 70433
MLS# 2542498Listed by: COMPASS MANDEVILLE (LATT15)

