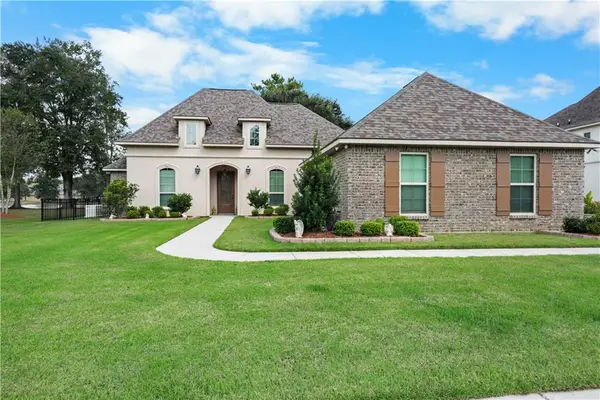75016 Crestview Hills Loop, Covington, LA 70433
Local realty services provided by:ERA Sarver Real Estate
75016 Crestview Hills Loop,Covington, LA 70433
$340,000Last list price
- 4 Beds
- 3 Baths
- - sq. ft.
- Single family
- Sold
Listed by:tammy whitehead
Office:latter & blum (latt15)
MLS#:2509808
Source:LA_GSREIN
Sorry, we are unable to map this address
Price summary
- Price:$340,000
- Monthly HOA dues:$27.5
About this home
Tucked away in a quiet cul-de-sac, this spacious home offers room for everyone with 4 bedrooms, 2.5 baths, and a large gameroom. The well-equipped island kitchen is open to the living area, creating a great flow for daily living and entertaining. The back window wall provides a beautiful view of the woods behind this home. The downstairs primary suite features a generous layout with a double vanity, soaking tub, separate shower, and an oversized walk-in closet. Every bedroom in the home offers plenty of space, ensuring comfort for all. An attached oversized two-car garage provides convenient off-street parking and additional storage. The neighborhood offers tranquil ponds and a community playgroud. Flood zone C so no flood insurance required by a mortgage company. With its incredible square footage at an unbeatable price, this move in ready home is a fantastic value—don’t miss your chance to take a look!
Contact an agent
Home facts
- Year built:2019
- Listing ID #:2509808
- Added:91 day(s) ago
- Updated:October 01, 2025 at 08:48 PM
Rooms and interior
- Bedrooms:4
- Total bathrooms:3
- Full bathrooms:2
- Half bathrooms:1
Heating and cooling
- Cooling:2 Units, Central Air
- Heating:Central, Heating, Multiple Heating Units
Structure and exterior
- Roof:Shingle
- Year built:2019
Utilities
- Water:Public
- Sewer:Public Sewer
Finances and disclosures
- Price:$340,000
New listings near 75016 Crestview Hills Loop
- New
 $3,500,000Active6 beds 9 baths7,810 sq. ft.
$3,500,000Active6 beds 9 baths7,810 sq. ft.194 Belle Terre Boulevard, Covington, LA 70433
MLS# 2520712Listed by: BERKSHIRE HATHAWAY HOMESERVICES PREFERRED, REALTOR - New
 $490,000Active4 beds 3 baths2,610 sq. ft.
$490,000Active4 beds 3 baths2,610 sq. ft.366 Saw Grass Loop, Covington, LA 70435
MLS# 2524167Listed by: WEICHERT REALTORS, LOESCHER PR - New
 $320,000Active3 beds 2 baths1,856 sq. ft.
$320,000Active3 beds 2 baths1,856 sq. ft.306 Autumn Woods Drive, Covington, LA 70433
MLS# 2524122Listed by: MCENERY RESIDENTIAL, LLC - New
 $240,000Active3 beds 2 baths1,412 sq. ft.
$240,000Active3 beds 2 baths1,412 sq. ft.70278 7th Street, Covington, LA 70433
MLS# 2522812Listed by: K2 REALTY LLC - New
 $450,000Active4 beds 2 baths1,864 sq. ft.
$450,000Active4 beds 2 baths1,864 sq. ft.208 Stonewood Drive, Covington, LA 70433
MLS# 2524245Listed by: PELICAN REALTY OF LOUISIANA, LLC - New
 $470,000Active4 beds 3 baths2,669 sq. ft.
$470,000Active4 beds 3 baths2,669 sq. ft.21224 White Wing Dove Drive, Covington, LA 70433
MLS# 2524216Listed by: UNITED REAL ESTATE PARTNERS - New
 $129,000Active2.4 Acres
$129,000Active2.4 AcresHighway 190 Highway, Covington, LA 70433
MLS# 2524104Listed by: ABEK REAL ESTATE - New
 $499,500Active3 beds 2 baths3,221 sq. ft.
$499,500Active3 beds 2 baths3,221 sq. ft.107 Eagle Road, Covington, LA 70435
MLS# 2522040Listed by: BERKSHIRE HATHAWAY HOMESERVICES PREFERRED, REALTOR - New
 $255,000Active3 beds 3 baths1,482 sq. ft.
$255,000Active3 beds 3 baths1,482 sq. ft.181 Emerald Oaks Drive, Covington, LA 70433
MLS# 2524008Listed by: LATTER & BLUM (LATT15) - New
 $749,500Active4.56 Acres
$749,500Active4.56 AcresHwy 25 Highway, Covington, LA 70433
MLS# 2523981Listed by: LATTER & BLUM (LATT15)
