79463 Hwy 1129, Covington, LA 70435
Local realty services provided by:ERA Sarver Real Estate
79463 Hwy 1129,Covington, LA 70435
$650,000
- 4 Beds
- 5 Baths
- 4,020 sq. ft.
- Single family
- Active
Listed by: carol upton-sieverding
Office: compass mandeville (latt15)
MLS#:2527753
Source:LA_GSREIN
Price summary
- Price:$650,000
- Price per sq. ft.:$119.66
About this home
Welcome to 79463 Hwy 1129 (N Lee Rd). Well appointed home situated on 2 acres filled with majestic Oak trees! This home offers southern charm with modern touches inside. New roof installed Sept. 2025. Breathtaking entry foyer with 19-foot ceiling and floating staircase. Kitchen boasts large breakfast bar, plenty of cabinets and counter space, prep sink, gas cooktop, ice maker and much more. Open concept with a very large dining room. Living room offers 19-foot ceilings, fireplace and built-in cabinets. Two bedrooms located in 1st floor and two bedrooms upstairs, on with a private balcony. Primary bedroom is large and has an offset sitting room. Bedrooms have wood flooring (no carpet). Large laundry room with built-in ironing board, cabinets, sink and pet washing station. Parking is plentiful with a 2-car garage and 2-car carport. Backyard overlooks preserved greenspace. Come enjoy this great country setting located close to town. Plenty of room for gardening. Land elevation is about 142 feet.
Contact an agent
Home facts
- Year built:1998
- Listing ID #:2527753
- Added:70 day(s) ago
- Updated:January 02, 2026 at 04:38 PM
Rooms and interior
- Bedrooms:4
- Total bathrooms:5
- Full bathrooms:3
- Half bathrooms:2
- Living area:4,020 sq. ft.
Heating and cooling
- Cooling:3+ Units, Central Air
- Heating:Central, Heating, Multiple Heating Units
Structure and exterior
- Roof:Asphalt, Shingle
- Year built:1998
- Building area:4,020 sq. ft.
- Lot area:1.94 Acres
Utilities
- Water:Well
- Sewer:Treatment Plant
Finances and disclosures
- Price:$650,000
- Price per sq. ft.:$119.66
New listings near 79463 Hwy 1129
- New
 $725,000Active4 beds 3 baths2,750 sq. ft.
$725,000Active4 beds 3 baths2,750 sq. ft.41 Riverbend Drive, Covington, LA 70433
MLS# 2536086Listed by: REMAX ALLIANCE - New
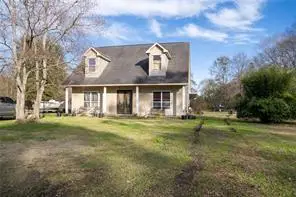 $315,000Active5 beds 4 baths2,934 sq. ft.
$315,000Active5 beds 4 baths2,934 sq. ft.78028 N Fitzmorris Ext, Covington, LA 70435
MLS# 2535011Listed by: BERKSHIRE HATHAWAY HOMESERVICES PREFERRED, REALTOR - New
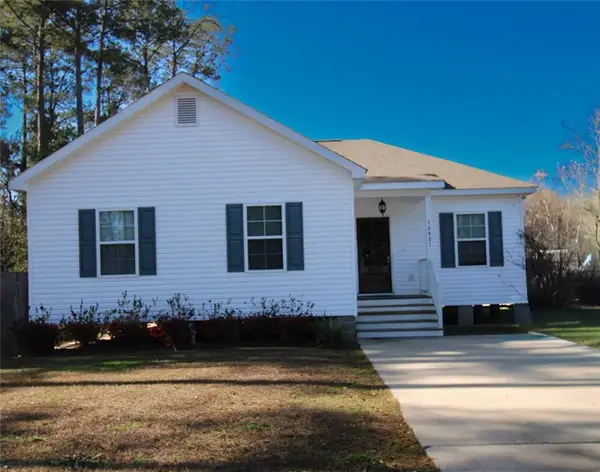 $235,000Active3 beds 2 baths1,280 sq. ft.
$235,000Active3 beds 2 baths1,280 sq. ft.70421 G Street, Covington, LA 70433
MLS# 2536152Listed by: NOLA LIVING REALTY - New
 $1,375,000Active5 beds 4 baths4,185 sq. ft.
$1,375,000Active5 beds 4 baths4,185 sq. ft.109 Tchefuncta South Drive, Covington, LA 70433
MLS# 2535649Listed by: KELLER WILLIAMS REALTY SERVICES - New
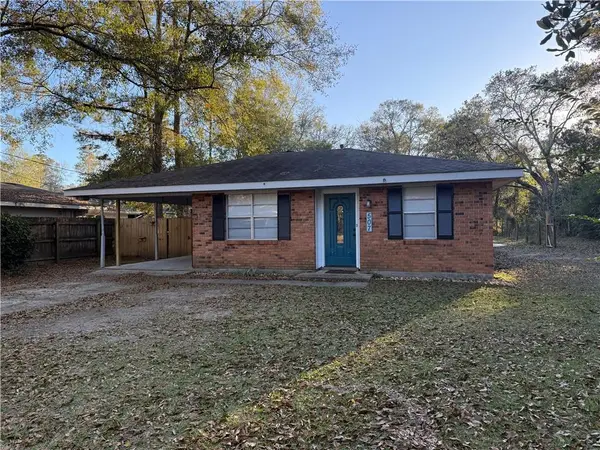 Listed by ERA$215,000Active3 beds 2 baths1,190 sq. ft.
Listed by ERA$215,000Active3 beds 2 baths1,190 sq. ft.507 E 3rd Avenue, Covington, LA 70433
MLS# 2536119Listed by: ERA TOP AGENT REALTY - New
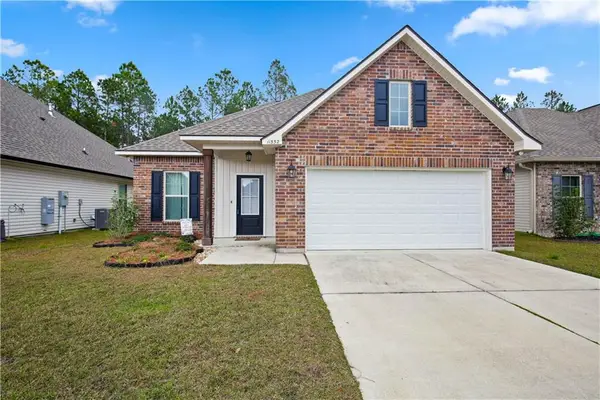 $275,000Active3 beds 2 baths1,613 sq. ft.
$275,000Active3 beds 2 baths1,613 sq. ft.11552 Woodbluff Drive, Covington, LA 70433
MLS# 2535564Listed by: COMPASS COVINGTON (LATT27) - Open Sat, 11am to 1pmNew
 $1,500,000Active4 beds 4 baths3,212 sq. ft.
$1,500,000Active4 beds 4 baths3,212 sq. ft.19 Cypress Road, Covington, LA 70433
MLS# 2536021Listed by: MCENERY RESIDENTIAL, LLC - New
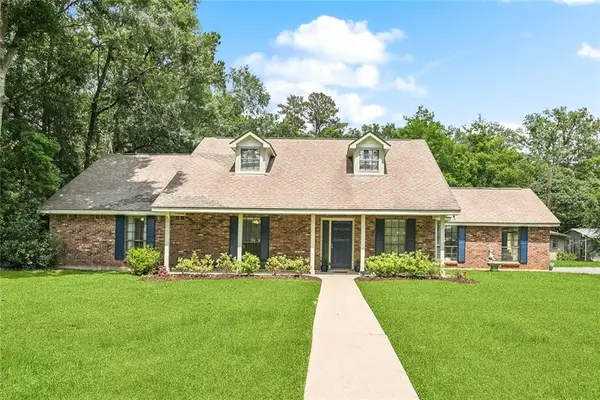 $359,000Active4 beds 3 baths2,240 sq. ft.
$359,000Active4 beds 3 baths2,240 sq. ft.71482 N Harrison Avenue, Covington, LA 70433
MLS# 2536126Listed by: UNITED REAL ESTATE PARTNERS - New
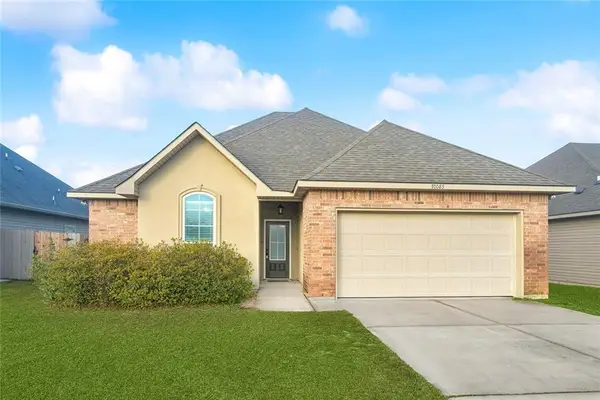 $264,900Active3 beds 2 baths1,554 sq. ft.
$264,900Active3 beds 2 baths1,554 sq. ft.70085 4th Street, Covington, LA 70433
MLS# 2536056Listed by: THE STEVENS REALTY GROUP, INC. - New
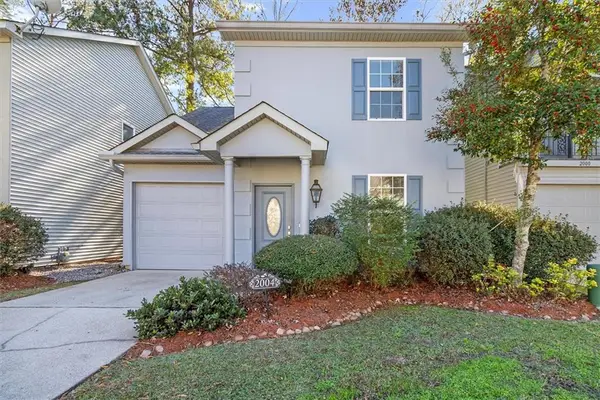 $245,000Active3 beds 3 baths1,344 sq. ft.
$245,000Active3 beds 3 baths1,344 sq. ft.2004 Christie Lane, Covington, LA 70433
MLS# 2535836Listed by: COMPASS MANDEVILLE (LATT15)
