809 S Corniche Du Lac, Covington, LA 70433
Local realty services provided by:ERA Sarver Real Estate
Listed by:stacia lamulle
Office:1 percent lists premier
MLS#:2495093
Source:LA_GSREIN
Price summary
- Price:$620,000
- Price per sq. ft.:$181.02
- Monthly HOA dues:$126
About this home
This stunning 4 bedroom, 2.5 bath home is located in gated Maison du Lac subdivision. As you enter through the courtyard into the foyer with travertine flooring, you are greeted by the beautiful architectural details and updates throughout the home. The professionally designed interior by award-winning Bmac Interiors blends timeless style with modern function. The living room features a corner gas fireplace and an arched opening that leads to the kitchen and dining room, perfect for entertaining guests. The primary suite is spacious with a double tray ceiling and a luxurious ensuite bathroom with a double vanity, jetted soaker tub, tile shower and a custom closet with direct access to the laundry room. Outside, the large rear patio includes an outdoor kitchen and beautifully landscaped yard that backs to wooded greenspace. Enjoy built-in Paradigm surround sound in the living room and pre-wired outdoor speakers for seamless entertaining, indoors and out. This home is truly a retreat from the hustle and bustle of everyday life, offering a peaceful and serene setting for relaxation and enjoyment.
Contact an agent
Home facts
- Year built:2014
- Listing ID #:2495093
- Added:176 day(s) ago
- Updated:October 04, 2025 at 03:56 PM
Rooms and interior
- Bedrooms:4
- Total bathrooms:3
- Full bathrooms:2
- Half bathrooms:1
- Living area:2,588 sq. ft.
Heating and cooling
- Cooling:Central Air
- Heating:Central, Heating
Structure and exterior
- Roof:Shingle
- Year built:2014
- Building area:2,588 sq. ft.
- Lot area:0.2 Acres
Utilities
- Water:Public
- Sewer:Public Sewer
Finances and disclosures
- Price:$620,000
- Price per sq. ft.:$181.02
New listings near 809 S Corniche Du Lac
- New
 $480,000Active4 beds 4 baths3,631 sq. ft.
$480,000Active4 beds 4 baths3,631 sq. ft.73225 Pruden Road, Covington, LA 70435
MLS# 2524816Listed by: PURSELL REALTY - New
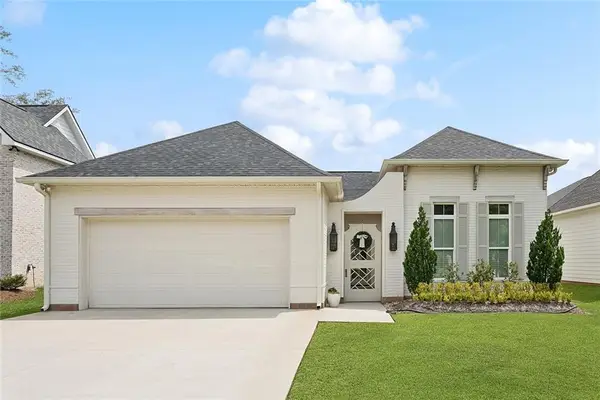 $540,000Active3 beds 2 baths2,003 sq. ft.
$540,000Active3 beds 2 baths2,003 sq. ft.5036 Twin River Place, Covington, LA 70433
MLS# 2524215Listed by: 1 PERCENT LISTS PREMIER - Open Sun, 1 to 3pmNew
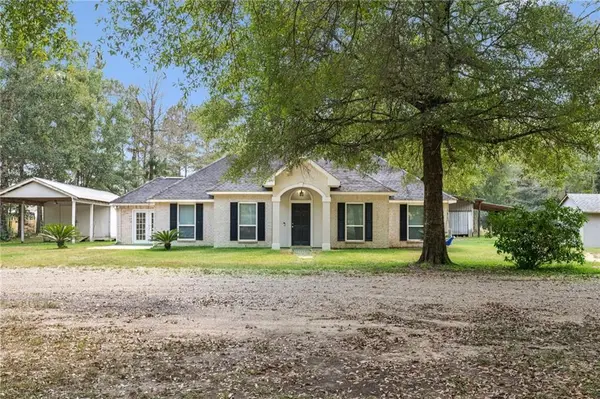 $398,000Active4 beds 2 baths1,818 sq. ft.
$398,000Active4 beds 2 baths1,818 sq. ft.73030 Buds Lane, Covington, LA 70433
MLS# 2524339Listed by: KELLER WILLIAMS REALTY SERVICES - New
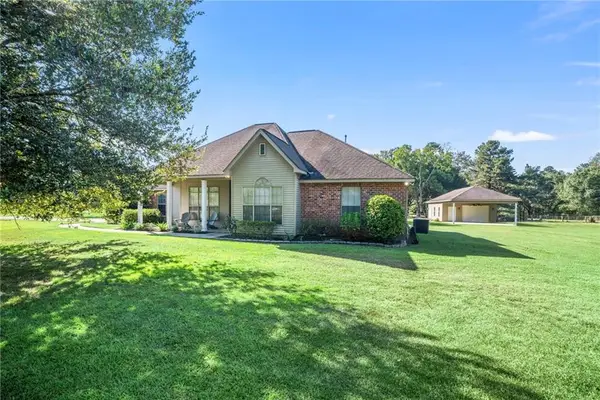 $334,900Active3 beds 2 baths1,864 sq. ft.
$334,900Active3 beds 2 baths1,864 sq. ft.20186 Harris Street, Covington, LA 70435
MLS# 2524746Listed by: KPG REALTY, LLC - New
 $92,500Active4 beds 2 baths1,200 sq. ft.
$92,500Active4 beds 2 baths1,200 sq. ft.72475 Jasmine Street, Covington, LA 70435
MLS# 2524080Listed by: LATTER & BLUM (LATT15) - New
 $429,900Active4 beds 2 baths1,908 sq. ft.
$429,900Active4 beds 2 baths1,908 sq. ft.71225 Cedar Street, Covington, LA 70433
MLS# 2524168Listed by: MOSS REAL ESTATE SERVICES LLC - New
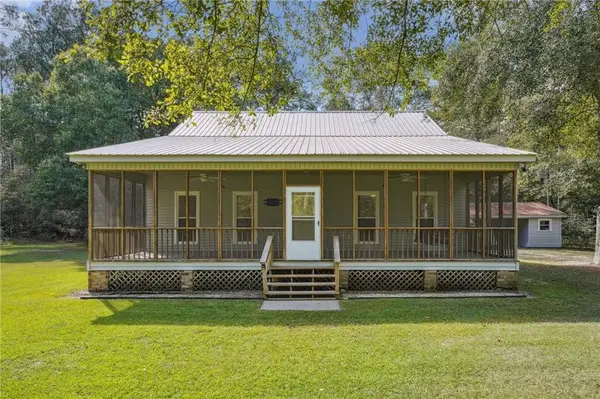 $435,000Active4 beds 3 baths2,789 sq. ft.
$435,000Active4 beds 3 baths2,789 sq. ft.22102 Nolan Road, Covington, LA 70435
MLS# 2524205Listed by: RE/MAX N.O. PROPERTIES - Open Sun, 12 to 2pmNew
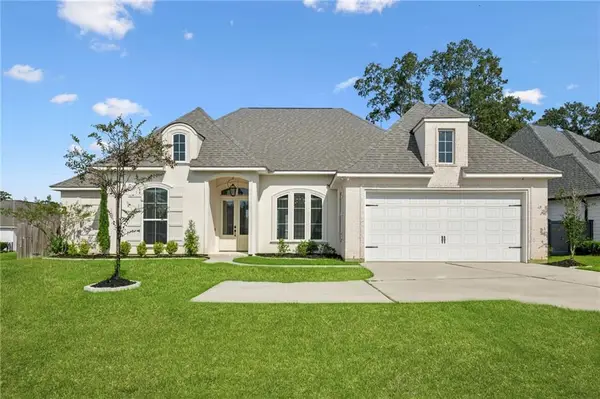 $528,800Active4 beds 3 baths2,500 sq. ft.
$528,800Active4 beds 3 baths2,500 sq. ft.2037 Begue Lane, Covington, LA 70433
MLS# 2524219Listed by: REACH REAL ESTATE SOLUTIONS - New
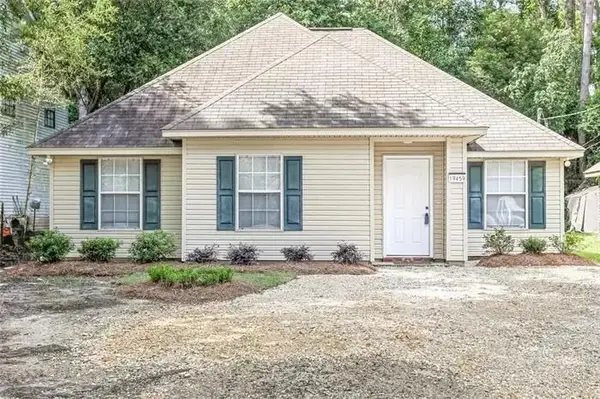 $200,000Active3 beds 2 baths1,225 sq. ft.
$200,000Active3 beds 2 baths1,225 sq. ft.19459 Slemmer Road, Covington, LA 70433
MLS# 2523898Listed by: REAG LC - New
 $3,500,000Active6 beds 5 baths7,810 sq. ft.
$3,500,000Active6 beds 5 baths7,810 sq. ft.194 Belle Terre Boulevard, Covington, LA 70433
MLS# 2520712Listed by: BERKSHIRE HATHAWAY HOMESERVICES PREFERRED, REALTOR
