826 Capistrano Court, Covington, LA 70433
Local realty services provided by:ERA Sarver Real Estate
826 Capistrano Court,Covington, LA 70433
$374,500
- 4 Beds
- 3 Baths
- 2,283 sq. ft.
- Single family
- Pending
Listed by: donna naquin
Office: latter & blum (latt15)
MLS#:2515028
Source:LA_GSREIN
Price summary
- Price:$374,500
- Price per sq. ft.:$141.7
- Monthly HOA dues:$83.33
About this home
Welcome to 826 Capistrano Ct., a beautifully maintained 4-bedroom, 2.5-bath home in sought-after Tuscany West Estates! Step into the inviting two-story foyer flanked by a formal dining room and a versatile flex space—can serve as a home office or study. The open-concept living area features a cozy den with a newly updated fireplace surround and flows seamlessly into the kitchen, where you'll find granite countertops, freshly painted cabinets, and a bright breakfast area overlooking the spacious fenced backyard.
The primary suite is conveniently located on the first floor and offers a large ensuite bath with separate tub and shower. Also on the main level: a utility room, powder room, and attached double garage with opener. Upstairs, you’ll find three generously sized bedrooms with brand-new carpet and a full bath.
Freshly painted inside and out, this home also boasts 4” custom shutters across the front windows and window coverings throughout. Enjoy access to the neighborhood community pool just in time for summer! A true move-in ready home in a fantastic location.
Contact an agent
Home facts
- Year built:2014
- Listing ID #:2515028
- Added:157 day(s) ago
- Updated:February 16, 2026 at 08:53 AM
Rooms and interior
- Bedrooms:4
- Total bathrooms:3
- Full bathrooms:2
- Half bathrooms:1
- Living area:2,283 sq. ft.
Heating and cooling
- Cooling:Central Air
- Heating:Central, Heating
Structure and exterior
- Roof:Shingle
- Year built:2014
- Building area:2,283 sq. ft.
- Lot area:0.19 Acres
Utilities
- Water:Public
- Sewer:Public Sewer
Finances and disclosures
- Price:$374,500
- Price per sq. ft.:$141.7
New listings near 826 Capistrano Court
- Open Sat, 1am to 3pmNew
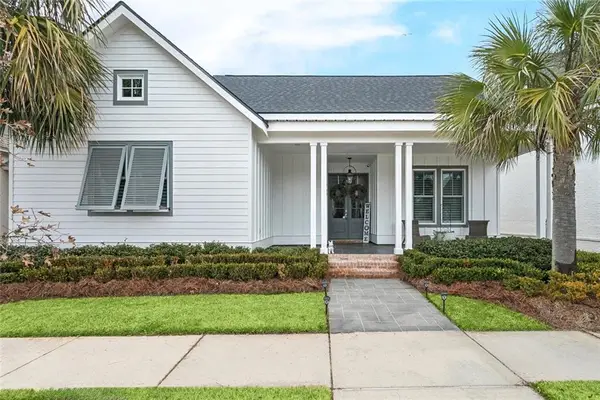 $585,000Active3 beds 3 baths2,010 sq. ft.
$585,000Active3 beds 3 baths2,010 sq. ft.960 Beauregard Parkway, Covington, LA 70433
MLS# 2542119Listed by: COMPASS MANDEVILLE (LATT15) - New
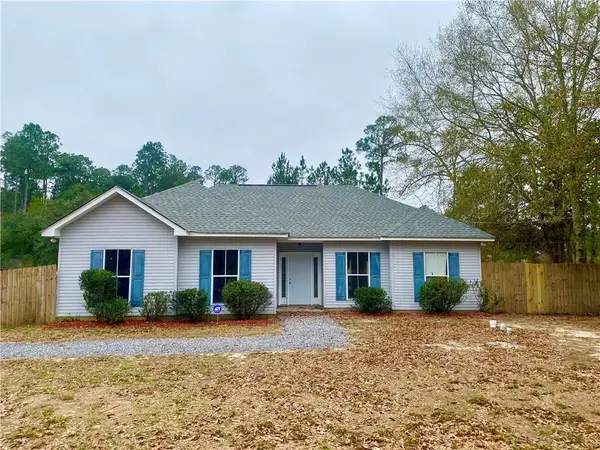 $189,500Active3 beds 2 baths1,400 sq. ft.
$189,500Active3 beds 2 baths1,400 sq. ft.73169 Penn Mill Road, Covington, LA 70435
MLS# 2539703Listed by: BERKSHIRE HATHAWAY HOMESERVICES PREFERRED, REALTOR 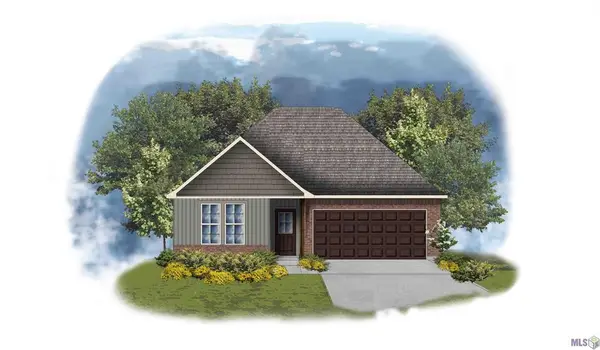 $304,153Pending4 beds 3 baths1,833 sq. ft.
$304,153Pending4 beds 3 baths1,833 sq. ft.19713 Calden Court, Covington, LA 70433
MLS# NO2026002645Listed by: CICERO REALTY, LLC- New
 $2,600,000Active7 beds 6 baths6,459 sq. ft.
$2,600,000Active7 beds 6 baths6,459 sq. ft.74550 River Road, Covington, LA 70435
MLS# 2541671Listed by: CRESCENT SOTHEBY'S INTL REALTY - New
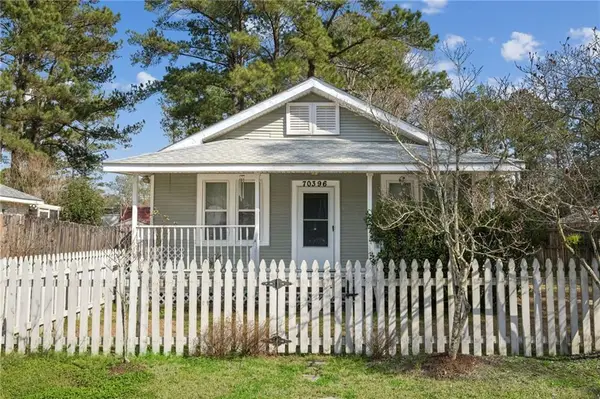 $170,000Active2 beds 1 baths1,196 sq. ft.
$170,000Active2 beds 1 baths1,196 sq. ft.70396 3rd Street, Covington, LA 70433
MLS# 2542975Listed by: KELLER WILLIAMS REALTY SERVICES - New
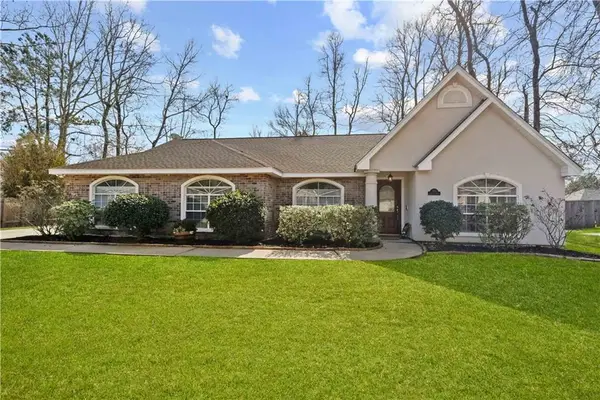 $335,000Active4 beds 2 baths1,959 sq. ft.
$335,000Active4 beds 2 baths1,959 sq. ft.707 Stonewood Drive, Covington, LA 70433
MLS# 2542221Listed by: COMPASS SLIDELL (LATT14) - New
 $315,000Active4 beds 3 baths1,843 sq. ft.
$315,000Active4 beds 3 baths1,843 sq. ft.13394 Riverlake Drive, Covington, LA 70434
MLS# 2542434Listed by: 1 PERCENT LISTS - New
 $297,511Active3 beds 2 baths1,561 sq. ft.
$297,511Active3 beds 2 baths1,561 sq. ft.3056 Estelle Court, Covington, LA 70435
MLS# NO2026002758Listed by: CICERO REALTY, LLC - New
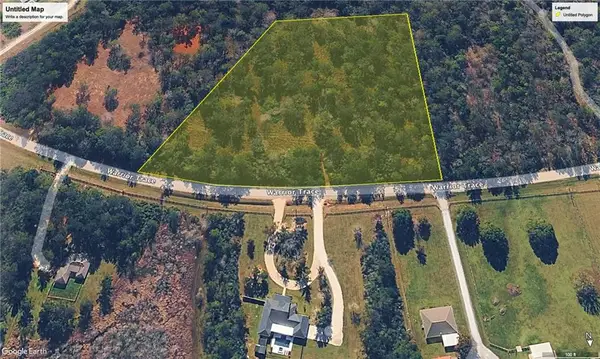 $199,000Active6 Acres
$199,000Active6 AcresLot 67 Warrior Trace, Covington, LA 70435
MLS# 2542400Listed by: CENTURY 21 J. CARTER & COMPANY - New
 $649,000Active5 beds 4 baths3,450 sq. ft.
$649,000Active5 beds 4 baths3,450 sq. ft.423 River Oaks Drive, Covington, LA 70433
MLS# 2542498Listed by: COMPASS MANDEVILLE (LATT15)

