911 Woodsprings Court, Covington, LA 70433
Local realty services provided by:ERA TOP AGENT REALTY
911 Woodsprings Court,Covington, LA 70433
$367,500
- 4 Beds
- 2 Baths
- 2,239 sq. ft.
- Single family
- Active
Listed by: darlene gurievsky, kyle gurievsky
Office: berkshire hathaway homeservices preferred, realtor
MLS#:2523434
Source:LA_GSREIN
Price summary
- Price:$367,500
- Price per sq. ft.:$111.36
- Monthly HOA dues:$28.17
About this home
Immaculately Maintained Home Just Minutes from Downtown Covington and Local Amenities! This Home Offers a Well Designed and Versatile Floorplan with 4 Bedrooms / 2 Bathrooms with an Open-Concept Living Room/Kitchen! Walking Into Your New Home, You Will Immediately Notice the Large Living Room with Gas Fireplace, Wood Floors, and Tall Ceilings, and LOTS of Natural Light! Overlooking the Living Room is your Kitchen with Large Center Island and 'Breakfast Bar' with Stainless Appliances, Granite Countertops, Gas Stove, Under-Cabinet Lighting, Large Pantry, and Upgraded 16'' Tile Flooring! Large Primary Suite Adjoining a Primary Bathroom with Walk-In Shower, Jetted Tub, Dual Vanities, and 2 Walk-In Closets! Oversized and Totally Fenced Backyard with 20x25 Expanded/Covered Patio and Workshop! Other Amenities Include: Tankless Water Heater, 2-Car Attached Garage, Community Pool, and Flood Zone C!
Contact an agent
Home facts
- Year built:2012
- Listing ID #:2523434
- Added:72 day(s) ago
- Updated:December 17, 2025 at 08:24 PM
Rooms and interior
- Bedrooms:4
- Total bathrooms:2
- Full bathrooms:2
- Living area:2,239 sq. ft.
Heating and cooling
- Cooling:1 Unit, Central Air
- Heating:Central, Gas, Heating
Structure and exterior
- Roof:Shingle
- Year built:2012
- Building area:2,239 sq. ft.
Schools
- High school:COVINGTON
- Middle school:PINE VIEW
- Elementary school:COVINGTON
Utilities
- Water:Public
- Sewer:Public Sewer
Finances and disclosures
- Price:$367,500
- Price per sq. ft.:$111.36
New listings near 911 Woodsprings Court
- New
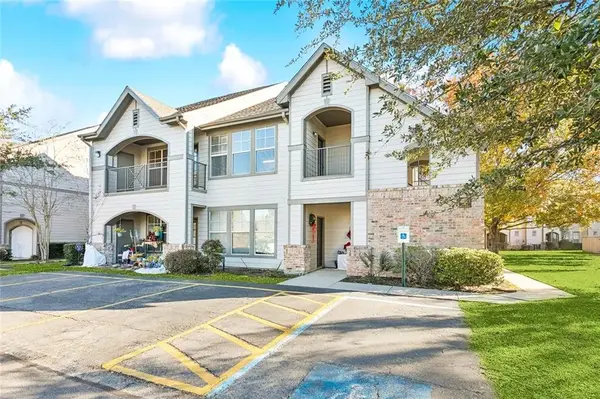 $130,000Active2 beds 2 baths1,200 sq. ft.
$130,000Active2 beds 2 baths1,200 sq. ft.350 Emerald Forest Boulevard #2204, Covington, LA 70433
MLS# 2534876Listed by: KELLER WILLIAMS REALTY 455-0100 - New
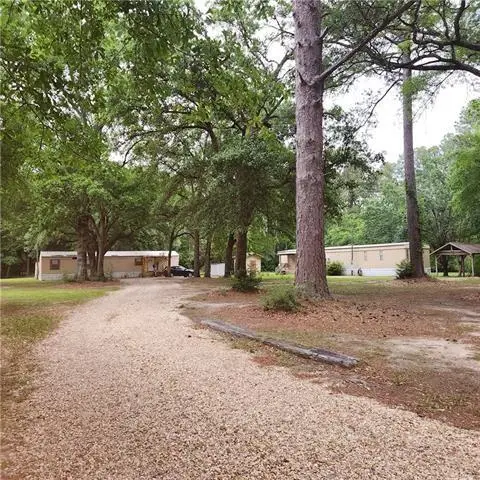 $265,000Active3 beds 6 baths3,200 sq. ft.
$265,000Active3 beds 6 baths3,200 sq. ft.22401 Ray Keen Road, Covington, LA 70435
MLS# 2535026Listed by: COMMUNITY REALESTATE LLC 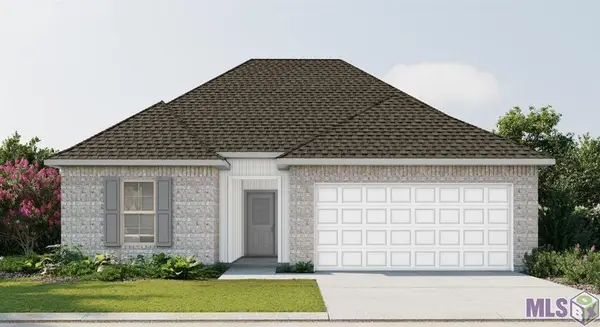 $275,976Pending3 beds 2 baths1,538 sq. ft.
$275,976Pending3 beds 2 baths1,538 sq. ft.19634 Calden Court, Covington, LA 70433
MLS# NO2025022572Listed by: CICERO REALTY, LLC- New
 $990,000Active4 beds 4 baths3,137 sq. ft.
$990,000Active4 beds 4 baths3,137 sq. ft.201 Rue Chantilly, Covington, LA 70433
MLS# 2534961Listed by: THRIVE REAL ESTATE LLC - New
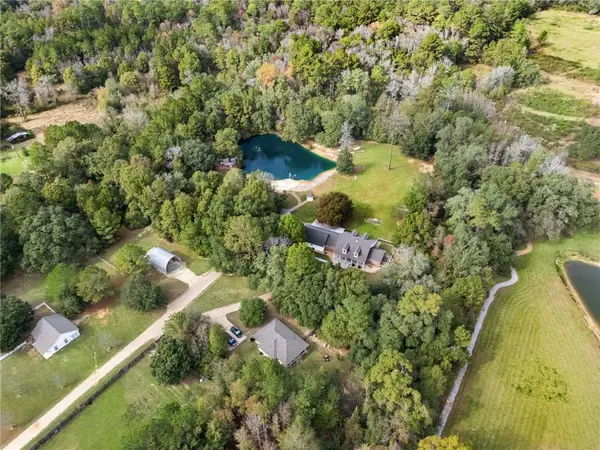 $849,000Active5 beds 5 baths4,249 sq. ft.
$849,000Active5 beds 5 baths4,249 sq. ft.23375 Lowe Davis Road, Covington, LA 70435
MLS# 2531683Listed by: BERKSHIRE HATHAWAY HOMESERVICES PREFERRED, REALTOR - New
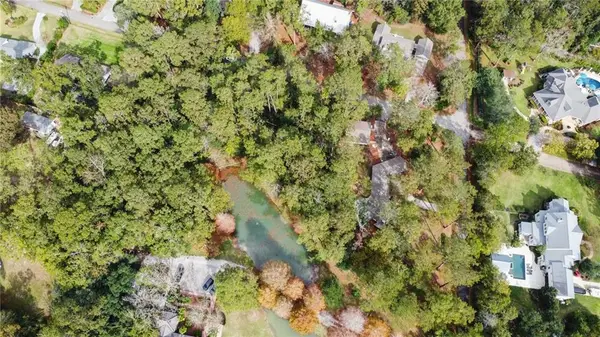 $719,900Active0.92 Acres
$719,900Active0.92 AcresPhyllis Drive, Covington, LA 70433
MLS# 2534770Listed by: COMPASS MANDEVILLE (LATT15) - New
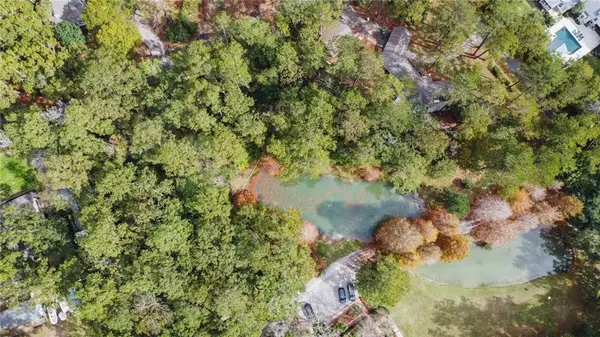 $535,900Active0.68 Acres
$535,900Active0.68 Acres0 Phyllis Drive, Covington, LA 70433
MLS# 2534771Listed by: COMPASS MANDEVILLE (LATT15)  $33,900Active0 Acres
$33,900Active0 AcresWalnut Street, Covington, LA 70433
MLS# 2507143Listed by: UNITED REAL ESTATE PARTNERS LLC- New
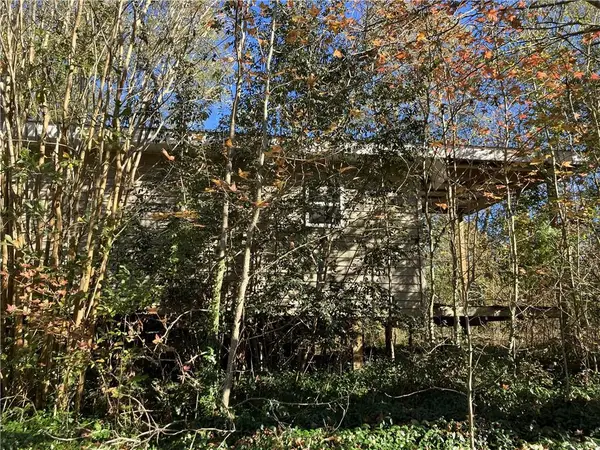 $69,000Active1 beds -- baths695 sq. ft.
$69,000Active1 beds -- baths695 sq. ft.82060 Green Hills Drive, Covington, LA 70435
MLS# 2534665Listed by: SMITH & CORE, INC. - New
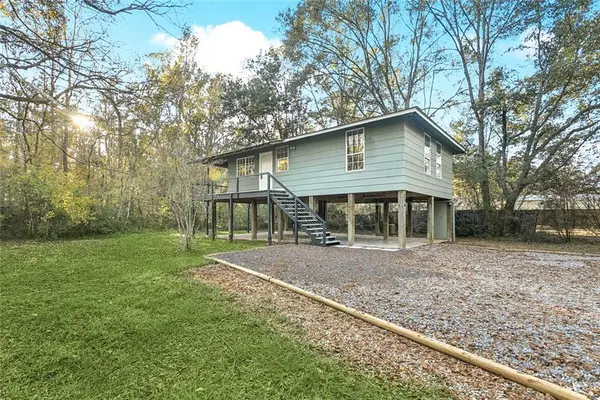 $238,000Active2 beds 1 baths864 sq. ft.
$238,000Active2 beds 1 baths864 sq. ft.200 S Grant Street, Covington, LA 70433
MLS# 2534675Listed by: KPG REALTY, LLC
