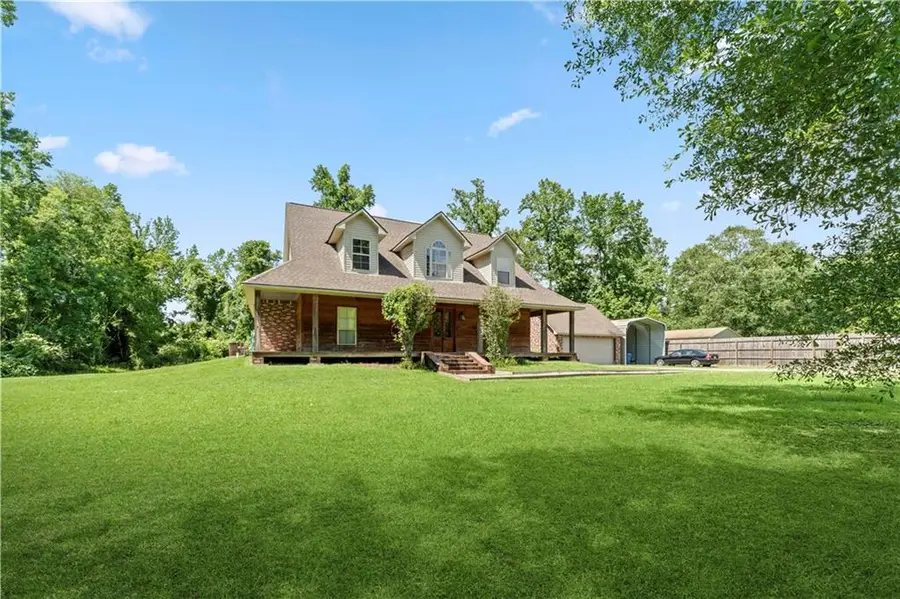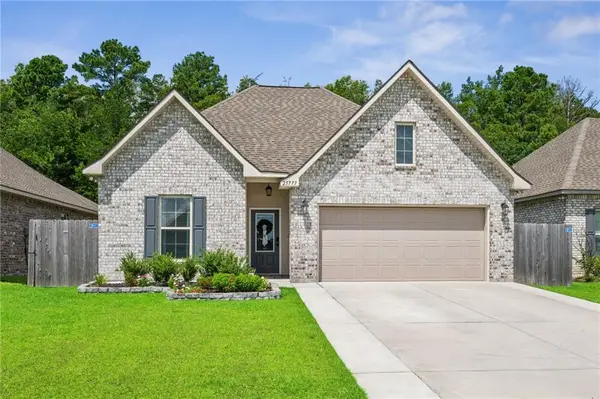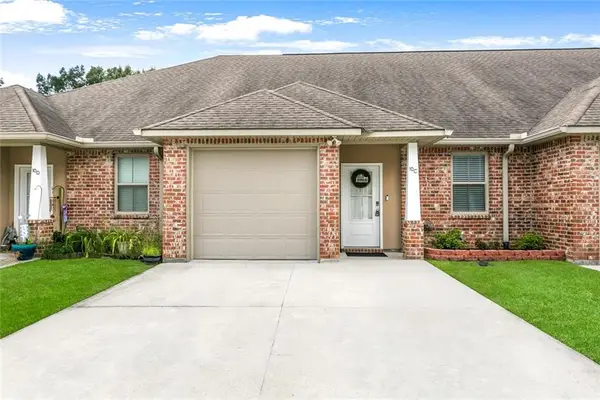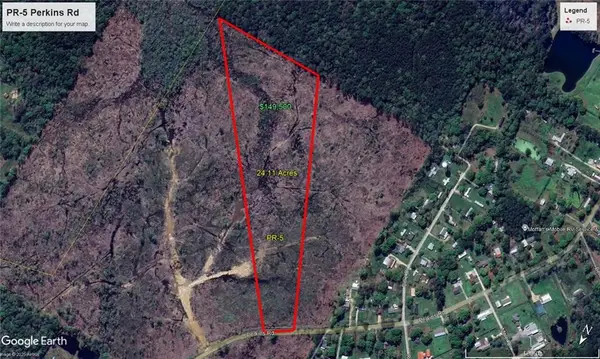25766 La Hwy 1032 Highway, Denham Springs, LA 70726
Local realty services provided by:ERA Sarver Real Estate



25766 La Hwy 1032 Highway,Denham Springs, LA 70726
$498,000
- 4 Beds
- 3 Baths
- 2,899 sq. ft.
- Single family
- Active
Listed by:carol richard
Office:engel & volkers slidell - mandeville
MLS#:2503506
Source:LA_GSREIN
Price summary
- Price:$498,000
- Price per sq. ft.:$103.75
About this home
Unique Acadian style home located in a quiet area of upscale homes*Features cypress in and out*Enter through the foyer with double doors, wood ceiling and crown molding*The living room has a wood ceiling and is open to the breakfast room and kitchen great for entertaining*The kitchen features a five burner gas cooktop, double ovens, stainless steel farmhouse sink, walk in pantry and laundry room*There is custom cabinetry and a large center island that compliments the kitchen*The dining room is bright and airy with planked wood look flooring*There is a wall of windows in the breakfast and living room with a view of the covered porch and deck that expands the entire rear of the home*The deck also features a gazebo great for an outdoor kitchen or just relaxing*The yard has lush greenery that backs up to South Park and the dog park is right behind the house*The primary bedroom has a private entry door to the deck and two walk in closets*The primary bath features a custom glass shower and a claw foot tub*This could be your little Piece of Paradise!*Seller will consider a Bond for Deed with 20% down*
Contact an agent
Home facts
- Year built:2001
- Listing Id #:2503506
- Added:77 day(s) ago
- Updated:August 16, 2025 at 03:13 PM
Rooms and interior
- Bedrooms:4
- Total bathrooms:3
- Full bathrooms:2
- Half bathrooms:1
- Living area:2,899 sq. ft.
Heating and cooling
- Cooling:2 Units
- Heating:Heating, Multiple Heating Units
Structure and exterior
- Roof:Asphalt, Shingle
- Year built:2001
- Building area:2,899 sq. ft.
- Lot area:1.67 Acres
Utilities
- Water:Public
- Sewer:Treatment Plant
Finances and disclosures
- Price:$498,000
- Price per sq. ft.:$103.75
New listings near 25766 La Hwy 1032 Highway
- New
 $269,000Active3 beds 2 baths1,385 sq. ft.
$269,000Active3 beds 2 baths1,385 sq. ft.8355 Harris Road, Denham Springs, LA 70726
MLS# 2516885Listed by: CHT GROUP REAL ESTATE, LLC  $150,000Pending3 beds 2 baths1,413 sq. ft.
$150,000Pending3 beds 2 baths1,413 sq. ft.2445 Randy Drive, Denham Springs, LA 70726
MLS# 2516210Listed by: LPT REALTY, LLC. $319,999Active4 beds 3 baths2,072 sq. ft.
$319,999Active4 beds 3 baths2,072 sq. ft.25777 Comfort Lane, Denham Springs, LA 70726
MLS# 2514857Listed by: GEAUX SOUTH REALTY LLC $799,900Active6 beds 4 baths3,980 sq. ft.
$799,900Active6 beds 4 baths3,980 sq. ft.9291 Pebble Beach Circle, Denham Springs, LA 70726
MLS# 2515499Listed by: NEXTHOME REAL ESTATE PROFESSIONALS $195,000Active2 beds 2 baths1,090 sq. ft.
$195,000Active2 beds 2 baths1,090 sq. ft.34832 La Hwy 1019 Highway #10C, Denham Springs, LA 70706
MLS# 2513751Listed by: PMI INTEGRITY PROPERTIES $59,500Pending4.5 Acres
$59,500Pending4.5 AcresPR-1 Perkins Road, Denham Springs, LA 70706
MLS# 2513464Listed by: LATTER & BLUM (LATT15) $59,500Pending4.15 Acres
$59,500Pending4.15 AcresPR-2 Perkins Road, Denham Springs, LA 70706
MLS# 2513468Listed by: LATTER & BLUM (LATT15) $49,500Pending3.25 Acres
$49,500Pending3.25 AcresPR-3 Perkins Road, Denham Springs, LA 70706
MLS# 2513474Listed by: LATTER & BLUM (LATT15) $149,500Active24.11 Acres
$149,500Active24.11 AcresPR-5 Perkins Road, Denham Springs, LA 70706
MLS# 2513643Listed by: LATTER & BLUM (LATT15) $149,500Active24.11 Acres
$149,500Active24.11 AcresPR-6 Perkins Road, Denham Springs, LA 70706
MLS# 2513878Listed by: LATTER & BLUM (LATT15)
