26414 Maplewood Drive, Denham Springs, LA 70726
Local realty services provided by:ERA TOP AGENT REALTY
26414 Maplewood Drive,Denham Springs, LA 70726
$288,000
- 5 Beds
- 3 Baths
- 2,554 sq. ft.
- Single family
- Active
Listed by: tina mauterer
Office: homesmart realty south
MLS#:2525172
Source:LA_GSREIN
Price summary
- Price:$288,000
- Price per sq. ft.:$94.74
- Monthly HOA dues:$17.33
About this home
Experience spacious Southern living in this stunning 5-bedroom, 2.5-bathroom home nestled in the heart of Denham Springs, LA. Soaring 17-foot ceilings in the expansive living area create a grand atmosphere, anchored by a cozy fireplace great for cool evenings. The galley kitchen boasts sleek stainless steel appliances, gleaming granite countertops, and ample space for culinary adventures. Step through the French doors from the dining room to your private outdoor oasis—an expansive covered patio that flows into a generous rear yard. The primary suite is on the first floor, offering a peaceful sanctuary complete with its own en-suite bath. Upstairs, four additional bedrooms provide flexible spaces for family, guests, or a home office. Practical touches include a spacious 2-car garage for easy parking and storage, plus a generously sized laundry room. With no carpet throughout, enjoy durable, easy-to-maintain flooring that keeps things fresh and modern. This home offers plenty of room to grow and thrive, and it's conveniently located just minutes from I-12.
Contact an agent
Home facts
- Year built:2006
- Listing ID #:2525172
- Added:112 day(s) ago
- Updated:January 27, 2026 at 04:48 PM
Rooms and interior
- Bedrooms:5
- Total bathrooms:3
- Full bathrooms:2
- Half bathrooms:1
- Living area:2,554 sq. ft.
Heating and cooling
- Cooling:2 Units, Central Air
- Heating:Central, Heating, Multiple Heating Units
Structure and exterior
- Roof:Shingle
- Year built:2006
- Building area:2,554 sq. ft.
Schools
- Elementary school:LivingstonPar
Utilities
- Water:Public
- Sewer:Public Sewer
Finances and disclosures
- Price:$288,000
- Price per sq. ft.:$94.74
New listings near 26414 Maplewood Drive
- New
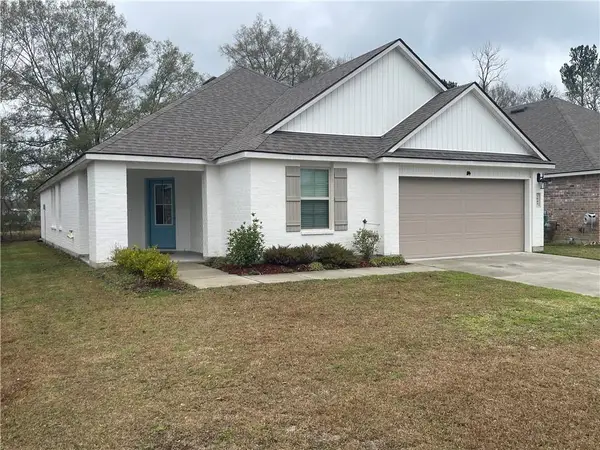 $314,900Active5 beds 2 baths2,118 sq. ft.
$314,900Active5 beds 2 baths2,118 sq. ft.7843 Joe Lynn Trail, Denham Springs, LA 70726
MLS# 2539640Listed by: ESSENTIAL LIVING REALTY LLC - New
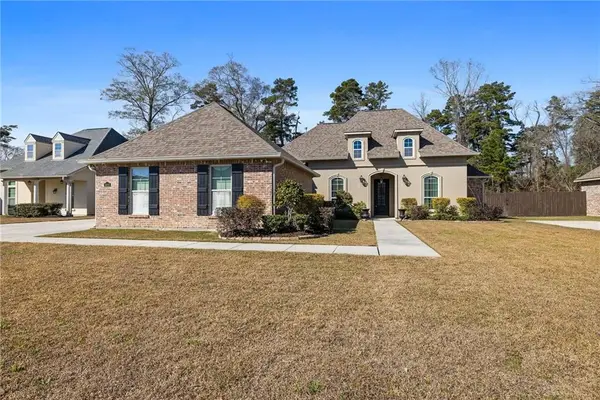 $450,000Active4 beds 3 baths2,791 sq. ft.
$450,000Active4 beds 3 baths2,791 sq. ft.8939 Greenleaves Drive, Denham Springs, LA 70726
MLS# 2538809Listed by: BERKSHIRE HATHAWAY HOMESERVICES PREFERRED, REALTOR - New
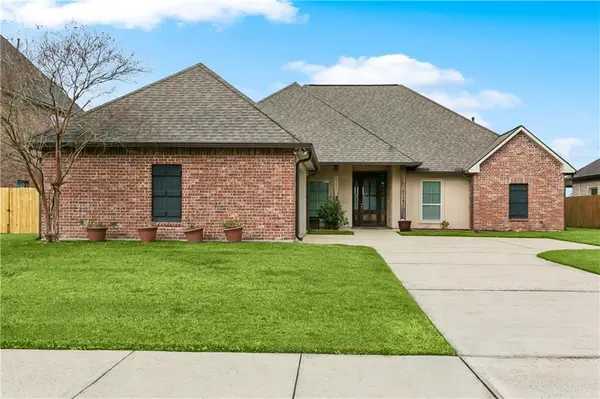 $350,000Active4 beds 3 baths2,162 sq. ft.
$350,000Active4 beds 3 baths2,162 sq. ft.8669 Sandpiper Street, Denham Springs, LA 70706
MLS# 2539047Listed by: KELLER WILLIAMS REALTY SERVICES 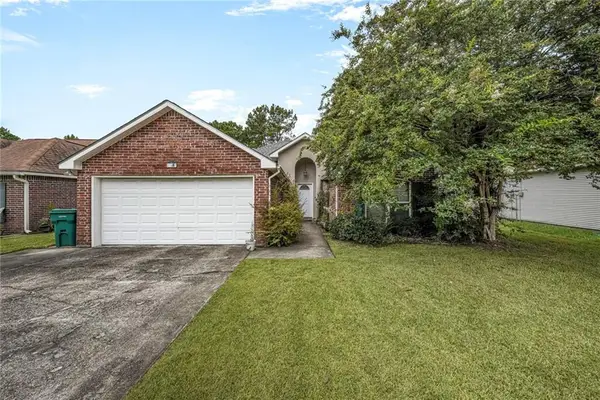 $220,000Active3 beds 2 baths1,629 sq. ft.
$220,000Active3 beds 2 baths1,629 sq. ft.23597 S Point Drive, Denham Springs, LA 70726
MLS# 2537957Listed by: AMPLIFIED REALTY GROUP, INC.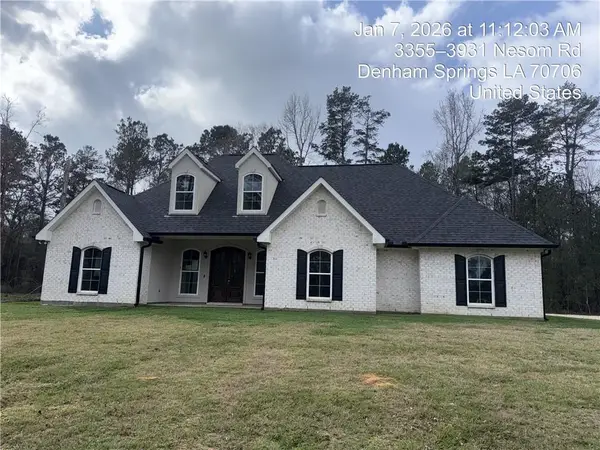 $499,900Active5 beds 4 baths3,141 sq. ft.
$499,900Active5 beds 4 baths3,141 sq. ft.3675 Nesom Road, Denham Springs, LA 70706
MLS# 2536896Listed by: COLDWELL BANKER TEC METAIRIE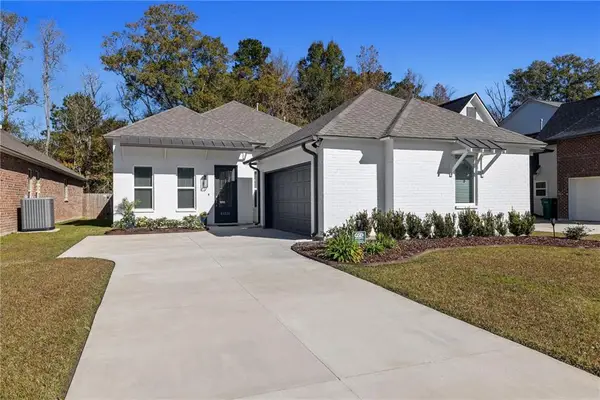 $330,000Active3 beds 3 baths1,861 sq. ft.
$330,000Active3 beds 3 baths1,861 sq. ft.25231 Burlington Drive, Denham Springs, LA 70726
MLS# 2532943Listed by: BERKSHIRE HATHAWAY HOMESERVICES PREFERRED, REALTOR $256,000Active3 beds 2 baths1,809 sq. ft.
$256,000Active3 beds 2 baths1,809 sq. ft.30791 La Madeline Court, Denham Springs, LA 70726
MLS# 2535535Listed by: XLV REALTY LLC $300,000Active4 beds 2 baths3,906 sq. ft.
$300,000Active4 beds 2 baths3,906 sq. ft.322 Rushing Road, Denham Springs, LA 70726
MLS# 2534645Listed by: DREAM HOME REALTY, LLC $129,900Active3 beds 2 baths1,600 sq. ft.
$129,900Active3 beds 2 baths1,600 sq. ft.538 East Street, Denham Springs, LA 70726
MLS# 2534796Listed by: SR REALTY GROUP LLC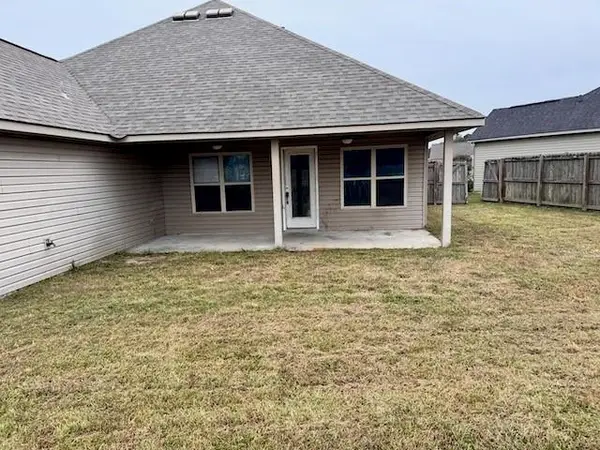 $166,000Pending3 beds 2 baths1,617 sq. ft.
$166,000Pending3 beds 2 baths1,617 sq. ft.11370 Ashwood Court, Denham Springs, LA 70726
MLS# 2534686Listed by: ROB WHITE REALTY, LLC
