8282 Lake Park Drive, Denham Springs, LA 70726
Local realty services provided by:ERA TOP AGENT REALTY
8282 Lake Park Drive,Denham Springs, LA 70726
$418,000Last list price
- 4 Beds
- 3 Baths
- - sq. ft.
- Single family
- Sold
Listed by: ryan woodrow
Office: engel & volkers slidell - mandeville
MLS#:2458246
Source:LA_GSREIN
Sorry, we are unable to map this address
Price summary
- Price:$418,000
About this home
BRAND NEW ROOF!! Come check it out! Do you like to ENTERTAIN?! This is the house for you! There is a hot tub that cascades a waterfall into the pool. The saltwater pool is such a breeze to maintain as well. All of the pool equipment is updated and now include smart switches that allow you to control everything with your phone and/or Alexa, AND is still under warranty. This beautiful, Acadian style home has huge porches on the front and back of the house allowing incredible views of the front lake or the back pool area. The back porch even comes with an outdoor kitchen with a sink! The lake is also a fisherman's dream with some of the largest bass and crappie in the area. This oversized lot is just under an acre, with greenspace behind the back of the property so that you'll never have neighbors in the back. The lake in the front also ensures that there will never be neighbors in front. And that's just the outside! The inside was fully remodeled only 7 years ago. Some of the recent updates include, but are certainly not limited to, Alexa enabled smart switches in almost all of the rooms, remote lock, outdoor wood fireplace, indoor gas fireplace, antique Amish oak floors throughout first floor, cherry cabinets, stone bath tub, delta faucets, 6"insulated walls, kitchen island, walk in pantry, walk in closets, and many others!
Contact an agent
Home facts
- Year built:2002
- Listing ID #:2458246
- Added:547 day(s) ago
- Updated:January 11, 2026 at 07:45 AM
Rooms and interior
- Bedrooms:4
- Total bathrooms:3
- Full bathrooms:2
- Half bathrooms:1
Heating and cooling
- Cooling:2 Units, Central Air
- Heating:Central, Heating, Multiple Heating Units
Structure and exterior
- Roof:Shingle
- Year built:2002
Schools
- High school:DSHS
- Middle school:DSJH
- Elementary school:Southside
Utilities
- Water:Public
- Sewer:Public Sewer
Finances and disclosures
- Price:$418,000
New listings near 8282 Lake Park Drive
- New
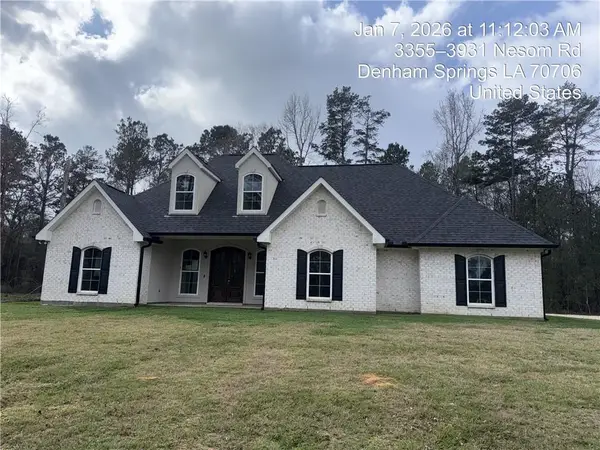 $499,900Active5 beds 4 baths3,141 sq. ft.
$499,900Active5 beds 4 baths3,141 sq. ft.3675 Nesom Road, Denham Springs, LA 70706
MLS# 2536896Listed by: COLDWELL BANKER TEC METAIRIE - New
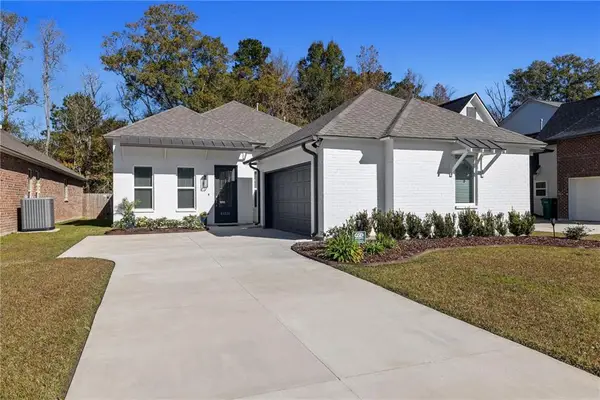 $339,000Active3 beds 3 baths1,861 sq. ft.
$339,000Active3 beds 3 baths1,861 sq. ft.25231 Burlington Drive, Denham Springs, LA 70726
MLS# 2532943Listed by: BERKSHIRE HATHAWAY HOMESERVICES PREFERRED, REALTOR  $256,000Active3 beds 2 baths1,809 sq. ft.
$256,000Active3 beds 2 baths1,809 sq. ft.30791 La Madeline Court, Denham Springs, LA 70726
MLS# 2535535Listed by: XLV REALTY LLC $350,000Active4 beds 2 baths3,906 sq. ft.
$350,000Active4 beds 2 baths3,906 sq. ft.322 Rushing Road, Denham Springs, LA 70726
MLS# 2534645Listed by: DREAM HOME REALTY, LLC $129,900Active3 beds 2 baths1,600 sq. ft.
$129,900Active3 beds 2 baths1,600 sq. ft.538 East Street, Denham Springs, LA 70726
MLS# 2534796Listed by: SR REALTY GROUP LLC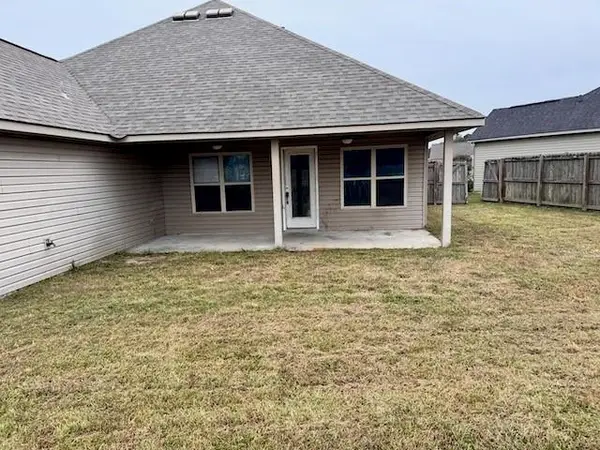 $166,000Active3 beds 2 baths1,617 sq. ft.
$166,000Active3 beds 2 baths1,617 sq. ft.11370 Ashwood Court, Denham Springs, LA 70726
MLS# 2534686Listed by: ROB WHITE REALTY, LLC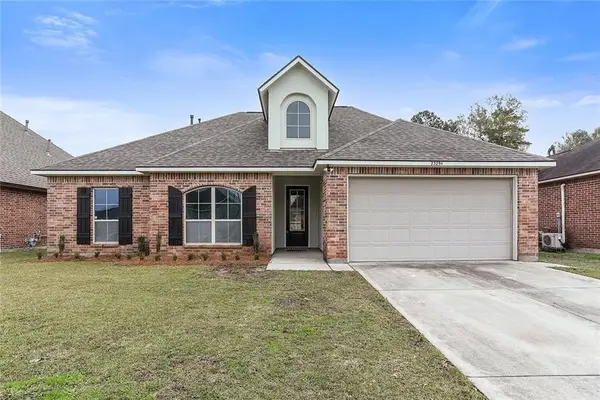 $279,500Active4 beds 2 baths1,999 sq. ft.
$279,500Active4 beds 2 baths1,999 sq. ft.23294 Conifer Drive, Denham Springs, LA 70706
MLS# 2533457Listed by: BETTER HOMES AND GARDENS REAL ESTATE RHODES REALTY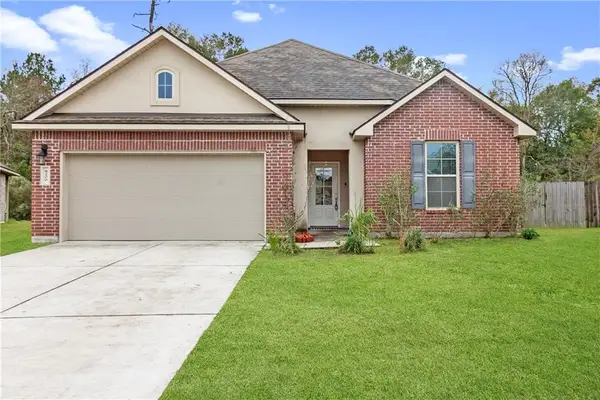 $259,900Active4 beds 2 baths2,095 sq. ft.
$259,900Active4 beds 2 baths2,095 sq. ft.8200 Fairlane Drive, Denham Springs, LA 70726
MLS# 2533384Listed by: KELLER WILLIAMS REALTY SERVICES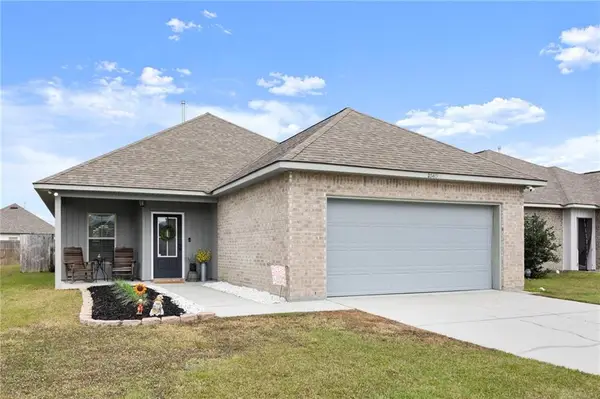 $239,900Active3 beds 2 baths1,551 sq. ft.
$239,900Active3 beds 2 baths1,551 sq. ft.23419 Ruger Drive, Denham Springs, LA 70726
MLS# 2533318Listed by: KELLER WILLIAMS REALTY SERVICES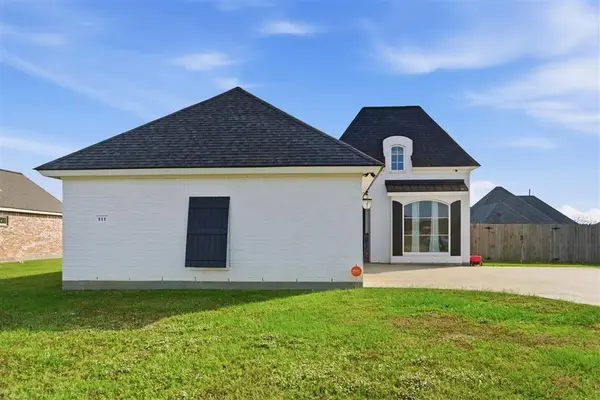 $269,000Active3 beds 2 baths1,743 sq. ft.
$269,000Active3 beds 2 baths1,743 sq. ft.111 Hickory St, Iowa, LA 70647
MLS# SWL25102310Listed by: EXP REALTY, LLC
