113 Barbara Dr, Deridder, LA 70634
Local realty services provided by:ERA Sarver Real Estate
113 Barbara Dr,Deridder, LA 70634
$284,000
- 4 Beds
- 2 Baths
- 2,752 sq. ft.
- Single family
- Active
Listed by:vickie m. perkins
Office:century 21 delia realty group
MLS#:02-6200
Source:LA_GFPBR
Price summary
- Price:$284,000
- Price per sq. ft.:$103.2
About this home
113 Barbara Drive - DeRidder, LA 70634 Located in the highly sought-after Rosepine School District Step inside this beautifully updated home and fall in love with the thoughtful details and fresh upgrades throughout. A stunning barrel-vaulted ceiling in the foyer sets the tone as you enter into the spacious living room filled with natural light and peaceful views of the oversized back porch — perfect for relaxing or entertaining. The large kitchen offers an abundance of cabinetry, brand-new quartz countertops, and a stylish tile backsplash, making it a dream for
chef. Updatany home chef. Updates include new lighting throughout most of the home, fresh paint, new carpeting, and luxury vinyl plank flooring. The owner's suite features a tray ceiling, walk-in closets, two new vanities, and a gorgeous custom shower.
Enjoy year-round comfort with an inside air unit only 4 years old and an outside unit just 2 years old. The large laundry room and fenced backyard add to the home's everyday functionality.
All this in a welcoming neighborhood where residents often enjoy walking and outdoor activity a perfect setting for your next chapter.
---
( Features You'll Love
Rosepine School District
Barrel Vault Ceiling in Foyer
Large Kitchen w/ Quartz Countertops & Tile Backsplash
Fresh Paint, New Lighting, LVP & New Carpet
Tray Ceiling in Owner's Suite w/ Updated Bath & Custom Shower
Spacious Living Room w/ Views of Oversized Back Porch
Fenced Backyard & Large Laundry Room
Updated HVAC Units (Inside 4 yrs / Outside 2 yrs)
Contact an agent
Home facts
- Year built:2009
- Listing ID #:02-6200
- Added:71 day(s) ago
- Updated:November 02, 2025 at 04:09 PM
Rooms and interior
- Bedrooms:4
- Total bathrooms:2
- Full bathrooms:2
- Living area:2,752 sq. ft.
Heating and cooling
- Cooling:Central A/C
- Heating:Central Heat
Structure and exterior
- Roof:Composition
- Year built:2009
- Building area:2,752 sq. ft.
- Lot area:0.32 Acres
Utilities
- Water:City
- Sewer:City
Finances and disclosures
- Price:$284,000
- Price per sq. ft.:$103.2
New listings near 113 Barbara Dr
 $102,500Active10.3 Acres
$102,500Active10.3 Acres0 Adron Woodard Road #TBD, DeRidder, LA 70634
MLS# SWL24007079Listed by: COMPASS-LC- New
 $240,000Active3 beds 3 baths2,035 sq. ft.
$240,000Active3 beds 3 baths2,035 sq. ft.254 Harris Drive, DeRidder, LA 70634
MLS# SWL25101911Listed by: CANDICE SKINNER REAL ESTATE - New
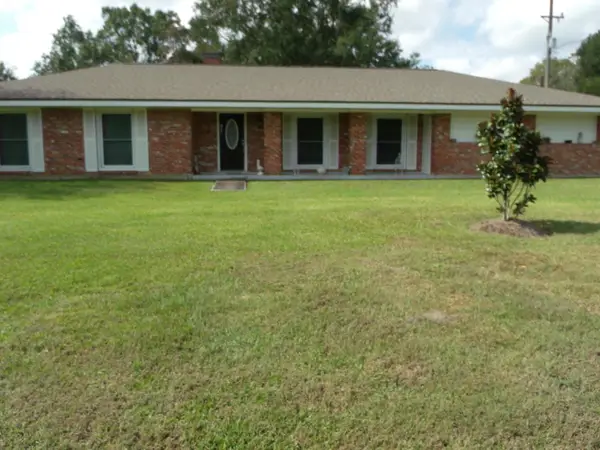 $310,000Active3 beds 2 baths2,700 sq. ft.
$310,000Active3 beds 2 baths2,700 sq. ft.901 S Texas St, DeRidder, LA 70634
MLS# 33-77Listed by: SHARON KITE REAL ESTATE - New
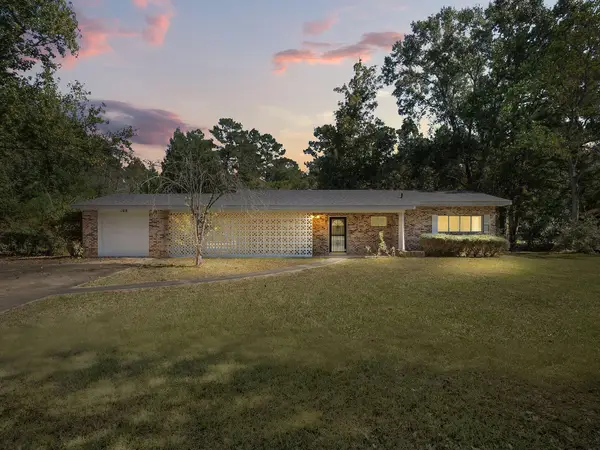 $144,900Active2 beds 2 baths2,321 sq. ft.
$144,900Active2 beds 2 baths2,321 sq. ft.108 Nolen St, DeRidder, LA 70634
MLS# 40-46Listed by: R HOME REAL ESTATE LLC - New
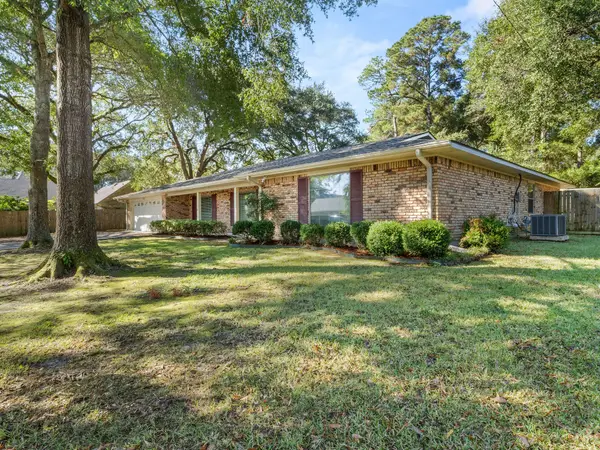 $265,000Active3 beds 2 baths3,058 sq. ft.
$265,000Active3 beds 2 baths3,058 sq. ft.918 Birch Dr, DeRidder, LA 70634
MLS# 31-1057Listed by: LATTER & BLUM SIGNATURE REAL ESTATE - New
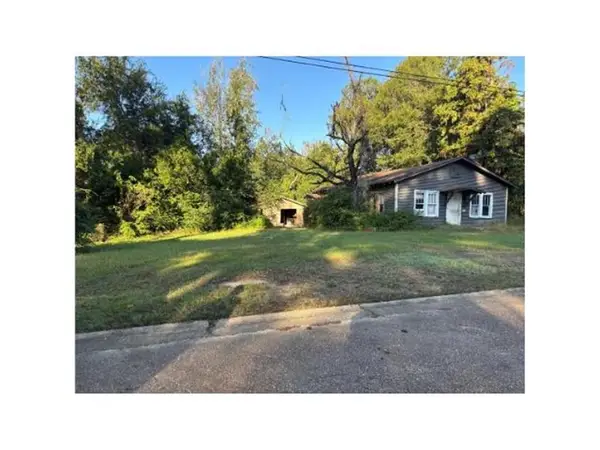 $47,000Active3 beds 1 baths1,266 sq. ft.
$47,000Active3 beds 1 baths1,266 sq. ft.609 S Division Street S, DeRidder, LA 70634
MLS# SWL25101871Listed by: KELLER WILLIAMS REALTY LAKE CH - New
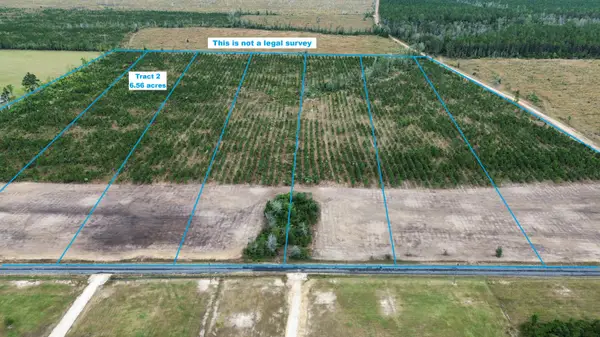 $58,500Active6.56 Acres
$58,500Active6.56 AcresElengton Rd Tract 2, DeRidder, LA 70634
MLS# 26-5141Listed by: EXIT REAL ESTATE CONSULTANTS - New
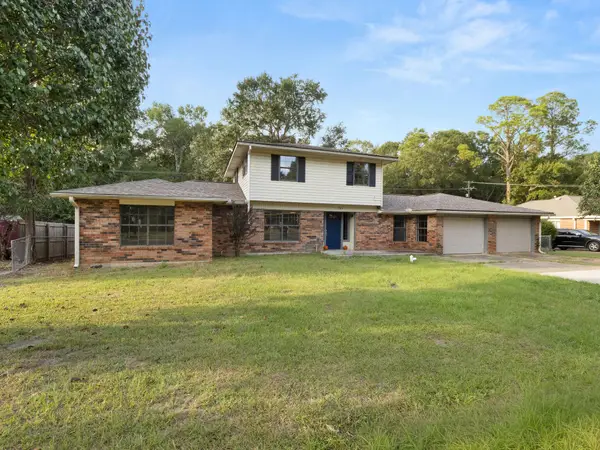 Listed by ERA$249,700Active4 beds 3 baths3,000 sq. ft.
Listed by ERA$249,700Active4 beds 3 baths3,000 sq. ft.704 Auburn Dr, DeRidder, LA 70634
MLS# 18-6746Listed by: ERA SARVER REAL ESTATE - New
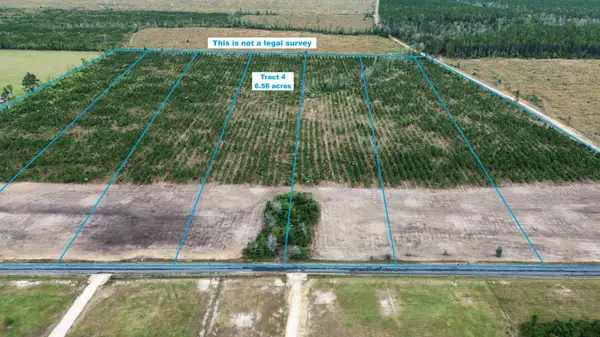 $58,500Active6.56 Acres
$58,500Active6.56 AcresElengton Rd Tract 4, DeRidder, LA 70634
MLS# 26-5143Listed by: EXIT REAL ESTATE CONSULTANTS - New
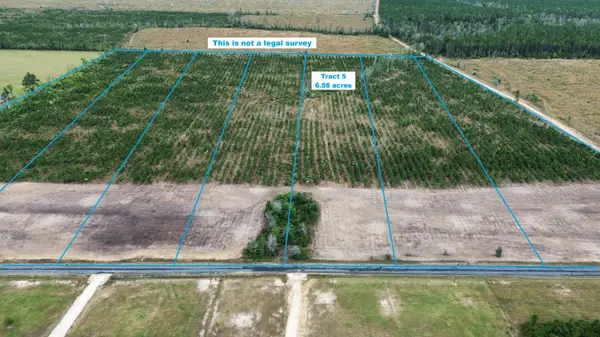 $58,500Active6.56 Acres
$58,500Active6.56 AcresElengton Rd Tract 5, DeRidder, LA 70634
MLS# 26-5144Listed by: EXIT REAL ESTATE CONSULTANTS
