3460 Hwy 190 West, Deridder, LA 70634
Local realty services provided by:ERA Sarver Real Estate
3460 Hwy 190 West,Deridder, LA 70634
$575,000
- 6 Beds
- 3 Baths
- 5,375 sq. ft.
- Single family
- Active
Listed by: monya gott
Office: century 21 delia realty group
MLS#:02-6173
Source:LA_GFPBR
Price summary
- Price:$575,000
- Price per sq. ft.:$106.98
About this home
Welcome to this stunning estate nestled on 5 serene acres (+/-) and a full house generator where timeless luxury meets comfort in every detail. Step inside to find Brazilian wood floors throughout the spacious living room, complemented by 9-foot ceilings and a cozy wood burning fireplace. The double French doors lead you seamlessly to a screened porch, perfect for enjoying morning coffee or evening sunsets. Entertain with elegance in the formal dining room or savor casual meals in the breakfast nook, both adorned with views of the expansive property. The grand kitchen is a culinary dream, boasting quartz countertops, a center island, and top-of-the-line appliances including a Sub-Zero refrigerator and separate Sub-Zero freezer. Organizational efficiency is key with pull-out shelving and drawers in the pantry, a baker's pantry, and an additional butler's pantry for effortless hosting. Outside, the wrapped front porch with brick flooring offers a charming welcome to guests. An extra-large laundry room provides practicality with a shower, ample storage, and an installed ironing station, making chores a breeze. Retreat to the owner's suite, a sanctuary featuring a large bathroom complete with double sinks, a makeup station, and an expansive spa jetted shower. With a total of 4 bedrooms, sewing room with closet (multipurpose 5th bedroom), office with closet located near main bedroom (multipurpose 6th bedroom) and 3.5 bathrooms, this home ensures space and comfort for everyone. The upstairs bedrooms features an en-suite with a spacious bathroom, a jack & jill bathroom between the third and fourth bedrooms and a sewing room offering lots of natural light with a closet. Beyond the impressive interior features, the property offers endless possibilities for outdoor enjoyment and privacy on its expansive 5 acres. Whether you're seeking tranquility or space for recreation, this home is an exceptional retreat. Schedule your private tour today and experience the luxury and comfort this estate has to offer. Call your Realtor today for your private tour!
Contact an agent
Home facts
- Year built:1984
- Listing ID #:02-6173
- Added:187 day(s) ago
- Updated:February 13, 2026 at 03:47 PM
Rooms and interior
- Bedrooms:6
- Total bathrooms:3
- Full bathrooms:3
- Living area:5,375 sq. ft.
Heating and cooling
- Cooling:Central A/C
- Heating:Central Heat
Structure and exterior
- Roof:Composition
- Year built:1984
- Building area:5,375 sq. ft.
- Lot area:5.5 Acres
Utilities
- Sewer:City, Mechanical
Finances and disclosures
- Price:$575,000
- Price per sq. ft.:$106.98
New listings near 3460 Hwy 190 West
- New
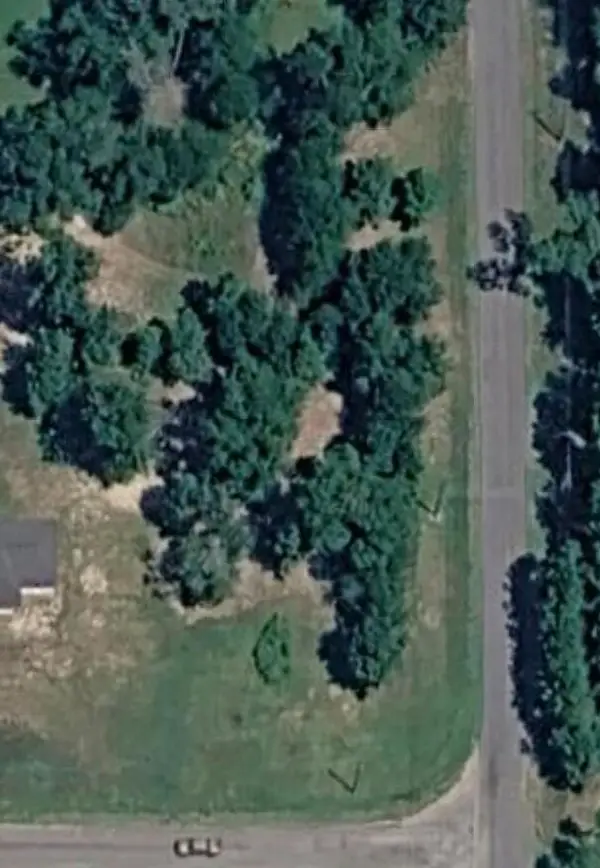 $25,000Active1 Acres
$25,000Active1 AcresTbd Hickman Rd, DeRidder, LA 70634
MLS# 01-27Listed by: REAL BROKER, LLC - New
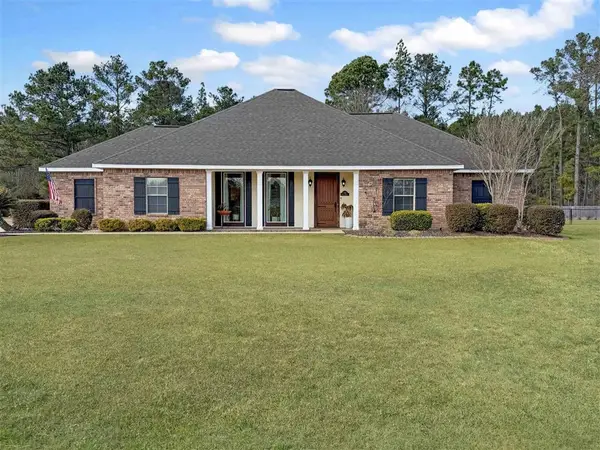 $369,000Active4 beds 2 baths2,373 sq. ft.
$369,000Active4 beds 2 baths2,373 sq. ft.1460 Ernest Dr Drive, DeRidder, LA 70634
MLS# SWL26000686Listed by: CANDICE SKINNER REAL ESTATE - New
 $60,000Active2 beds 1 baths1,451 sq. ft.
$60,000Active2 beds 1 baths1,451 sq. ft.1905 Us-190, DeRidder, LA 70634
MLS# 54-56Listed by: COMPASS PROPERTY SPECIALISTS, - New
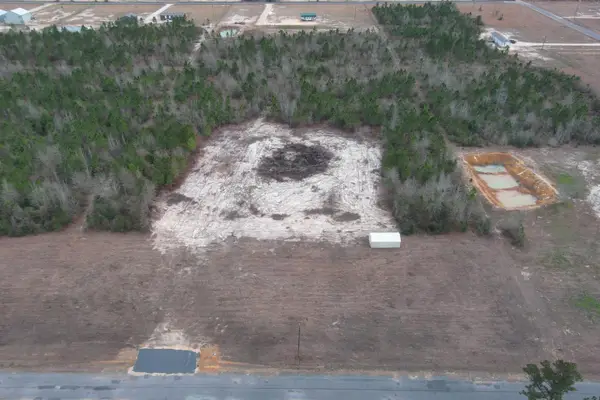 $63,500Active5 Acres
$63,500Active5 Acres1232 Rea Rd, DeRidder, LA 70634
MLS# 26-5236Listed by: EXIT REAL ESTATE CONSULTANTS - New
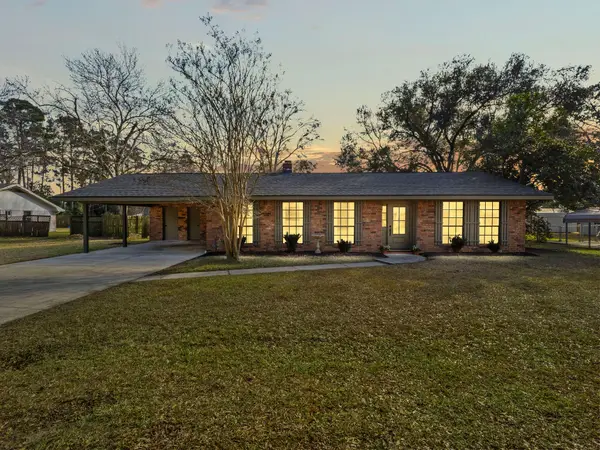 $239,900Active3 beds 2 baths2,334 sq. ft.
$239,900Active3 beds 2 baths2,334 sq. ft.2025 Bennett St, DeRidder, LA 70634
MLS# 02-6265Listed by: CENTURY 21 DELIA REALTY GROUP - New
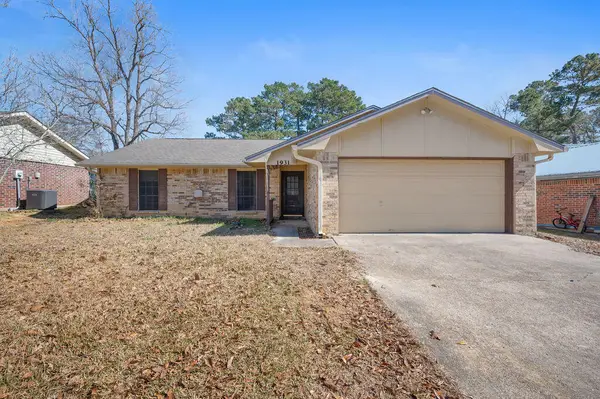 $180,000Active3 beds 2 baths2,061 sq. ft.
$180,000Active3 beds 2 baths2,061 sq. ft.1931 Charlotte St, DeRidder, LA 70634
MLS# 01-26Listed by: REAL BROKER, LLC - New
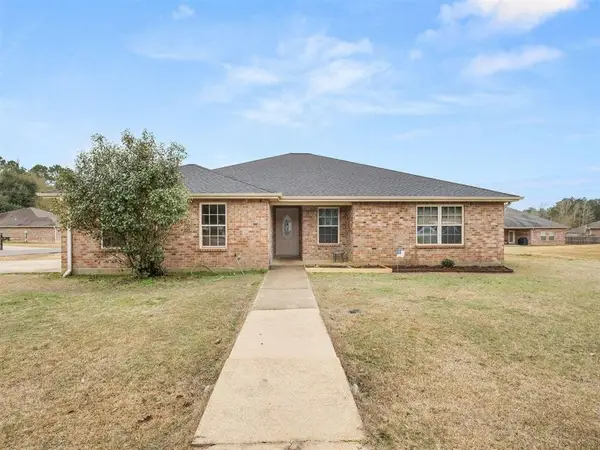 Listed by ERA$265,000Active4 beds 2 baths1,755 sq. ft.
Listed by ERA$265,000Active4 beds 2 baths1,755 sq. ft.6093 Fagan Circle, DeRidder, LA 70634
MLS# SWL26000575Listed by: ERA SARVER REAL ESTATE, INC. - New
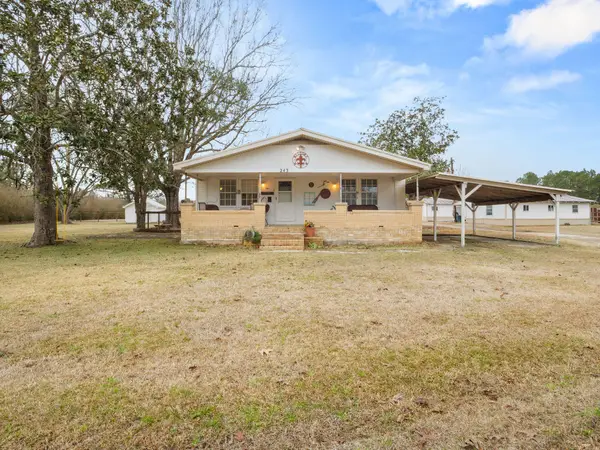 $215,000Active3 beds 2 baths1,814 sq. ft.
$215,000Active3 beds 2 baths1,814 sq. ft.243 Trailer Park Rd., DeRidder, LA 70634
MLS# 61-234Listed by: NEXTHOME BAYOU PINES 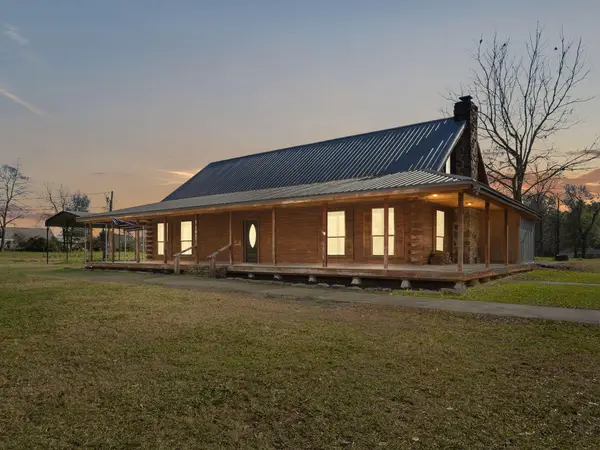 Listed by ERA$320,000Active4 beds 3 baths4,353 sq. ft.
Listed by ERA$320,000Active4 beds 3 baths4,353 sq. ft.7197 Evans St (rosepine), DeRidder, LA 70634
MLS# 18-6813Listed by: ERA SARVER REAL ESTATE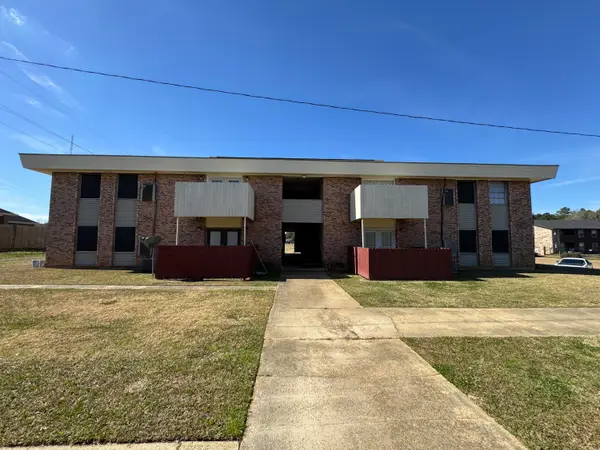 $55,000Active2 beds 1 baths1,000 sq. ft.
$55,000Active2 beds 1 baths1,000 sq. ft.305 Greenbriar St., DeRidder, LA 70634
MLS# 02-6264Listed by: CENTURY 21 DELIA REALTY GROUP

