146 Bayou Estates Drive, Des Allemands, LA 70030
Local realty services provided by:ERA Sarver Real Estate
146 Bayou Estates Drive,Des Allemands, LA 70030
$329,990
- 3 Beds
- 3 Baths
- 2,020 sq. ft.
- Single family
- Active
Listed by: tessa dempster, bobby richards
Office: 1 percent lists united
MLS#:2524560
Source:LA_GSREIN
Price summary
- Price:$329,990
- Price per sq. ft.:$88
About this home
Welcome to this beautiful Acadian-style home featuring a classic wraparound porch and a covered back patio—great for morning coffee or evening relaxation. Inside, you’ll find an inviting open floor plan with high ceilings and a cozy gas fireplace in the living room. The kitchen offers an island, abundant cabinet space, and a great layout for both cooking and entertaining.
The primary bedroom is conveniently located downstairs, offering privacy and comfort. The primary bathroom features a jacuzzi tub, separate shower, and walk-in closet. Upstairs, you’ll find two additional bedrooms and a full bathroom, providing a great layout for guests or office space.
Step right from the living area onto the covered back patio overlooking the backyard.
Outside, you'll love the barn-style garage with upstairs storage, a 1-car bay, and an additional carport. There’s also a separate shed and a long driveway offering ample parking. Located in the desirable Flood Zone X!
A perfect blend of charm, function, and space—this one checks all the boxes!
Contact an agent
Home facts
- Year built:1999
- Listing ID #:2524560
- Added:136 day(s) ago
- Updated:February 14, 2026 at 04:09 PM
Rooms and interior
- Bedrooms:3
- Total bathrooms:3
- Full bathrooms:2
- Half bathrooms:1
- Living area:2,020 sq. ft.
Heating and cooling
- Cooling:Central Air
- Heating:Central, Heating
Structure and exterior
- Roof:Asphalt, Shingle
- Year built:1999
- Building area:2,020 sq. ft.
Utilities
- Water:Public
- Sewer:Public Sewer
Finances and disclosures
- Price:$329,990
- Price per sq. ft.:$88
New listings near 146 Bayou Estates Drive
- New
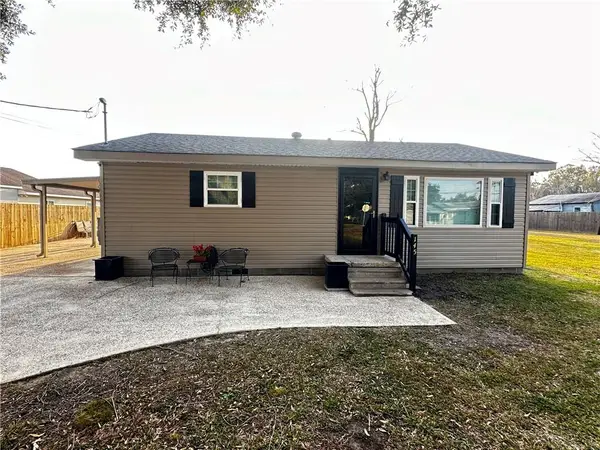 $219,900Active3 beds 2 baths1,340 sq. ft.
$219,900Active3 beds 2 baths1,340 sq. ft.145 Wenger Road, Des Allemands, LA 70030
MLS# 2542309Listed by: NEWFIELD REALTY GROUP INC. - New
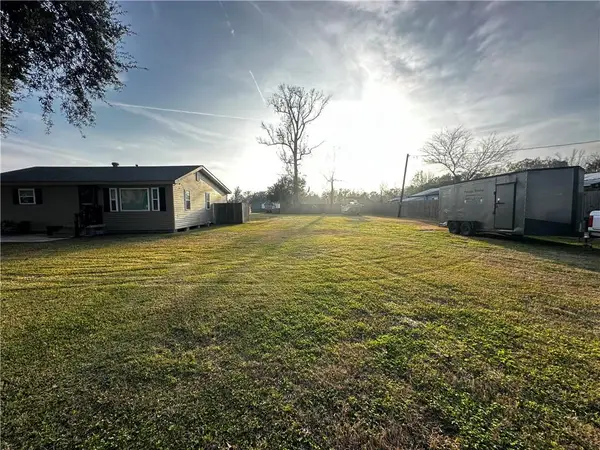 $29,900Active0.15 Acres
$29,900Active0.15 Acres205 Wenger Road, Des Allemands, LA 70030
MLS# 2542373Listed by: NEWFIELD REALTY GROUP INC. 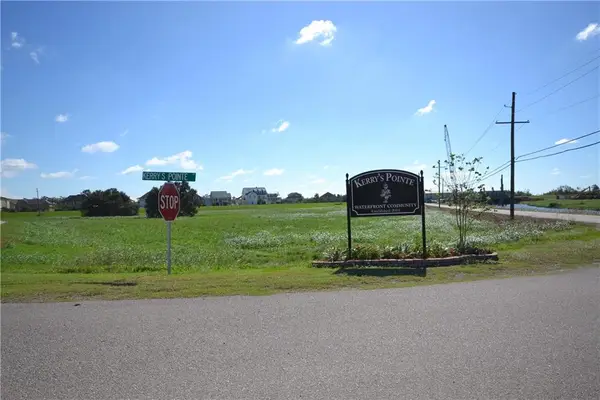 $275,000Active6.2 Acres
$275,000Active6.2 Acres0 Highway 306 Highway, Des Allemands, LA 70030
MLS# 2539137Listed by: KINLER BELLEW REALTY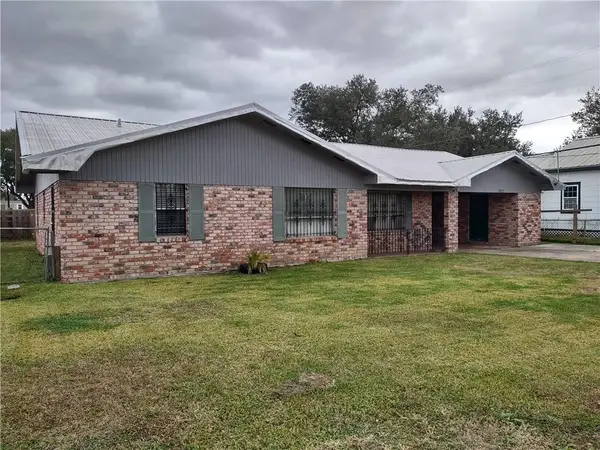 $220,000Active3 beds 2 baths1,933 sq. ft.
$220,000Active3 beds 2 baths1,933 sq. ft.322 Maloney Road, Des Allemands, LA 70030
MLS# 2536173Listed by: KELLER WILLIAMS REALTY 455-0100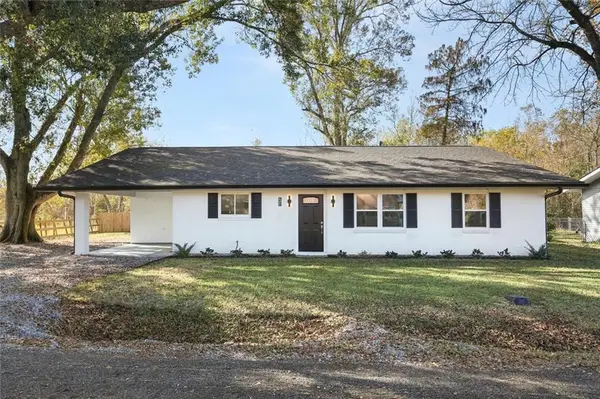 $314,500Pending4 beds 2 baths2,340 sq. ft.
$314,500Pending4 beds 2 baths2,340 sq. ft.214 Mitchell Lane, Des Allemands, LA 70030
MLS# 2533402Listed by: BRANDY NICHOLS REALTY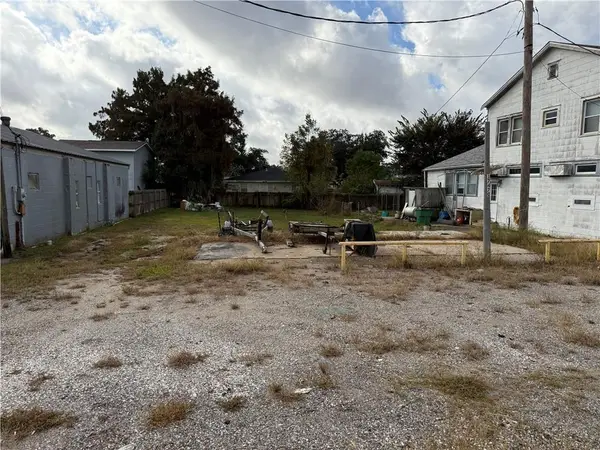 $49,500Active0.15 Acres
$49,500Active0.15 Acres17469 Highway 631 Highway, Des Allemands, LA 70030
MLS# 2531942Listed by: COMPASS DESTREHAN (LATT21) $299,000Active2 beds 3 baths2,080 sq. ft.
$299,000Active2 beds 3 baths2,080 sq. ft.4112 Us-90 Highway, Des Allemands, LA 70030
MLS# 2521778Listed by: LATTER & BLUM (LATT21) $246,000Active3 beds 2 baths1,266 sq. ft.
$246,000Active3 beds 2 baths1,266 sq. ft.193 Mitchell Lane, Des Allemands, LA 70030
MLS# 2516714Listed by: 1 PERCENT LISTS $150,000Active1.25 Acres
$150,000Active1.25 Acres17262 U.s. Highway 90 Highway, Des Allemands, LA 70030
MLS# 2511216Listed by: LATTER & BLUM (LATT21) $350,000Active5 Acres
$350,000Active5 Acres16630 Highway 90, Des Allemands, LA 70030
MLS# 2475627Listed by: BRANDY NICHOLS REALTY

