11 W Woodlawn Drive, Destrehan, LA 70047
Local realty services provided by:ERA TOP AGENT REALTY
11 W Woodlawn Drive,Destrehan, LA 70047
$1,495,000Last list price
- 4 Beds
- 4 Baths
- - sq. ft.
- Single family
- Sold
Listed by: julie lirette
Office: re/max synergy
MLS#:2518872
Source:LA_GSREIN
Sorry, we are unable to map this address
Price summary
- Price:$1,495,000
- Monthly HOA dues:$2.92
About this home
Presenting an exceptional residence in St. Charles Parish, designed by esteemed architect Charles Silbernagel. Situated on the Cypress Lakes Country Club golf course, this classic home exemplifies fine craftsmanship and offers generous accommodations for sophisticated living, both indoors and outdoors. Entry is through an expansive brick patio and elegant steel doors that open into a grand two-story foyer with a custom curved staircase. The main level features exquisite Antique Heart of Pine flooring. The gourmet kitchen is appointed with premium appliances—including a built-in Sub-Zero refrigerator/freezer, Miele dishwasher, Miele double oven with warming drawer, undercounter microwave, and Viking six-burner cooktop—ideal for culinary pursuits. The primary suite, also on the main floor, boasts 11-foot ceilings, custom his-and-hers closets, and a spacious bathroom. Additional amenities include a dedicated office with custom bookshelves and storage solutions. Upstairs, three generously sized bedrooms and two full bathrooms provide ample space, complemented by abundant storage and a versatile loft/den area. The screened rear patio, complete with fireplace, overlooks a meticulously maintained backyard and pool. Recent updates (2021–2022) include Control4 Smart Home automation, custom window treatments, updated lighting, and a new roof with designer shingles, ridge tiles, and copper accents. Outdoor enhancements comprise updated pool equipment, new lighting, a Glacier chiller system, and a Pentair pool heater. Additional features include three HVAC units, a 50 KW whole house generator, an oversized covered carport, extensive off-street parking, and two separate garages—one currently utilized as a gym.
Contact an agent
Home facts
- Year built:2007
- Listing ID #:2518872
- Added:105 day(s) ago
- Updated:December 18, 2025 at 07:48 AM
Rooms and interior
- Bedrooms:4
- Total bathrooms:4
- Full bathrooms:3
- Half bathrooms:1
Heating and cooling
- Cooling:3+ Units, Central Air
- Heating:Gas, Heating, Multiple Heating Units
Structure and exterior
- Roof:Shingle
- Year built:2007
Utilities
- Water:Public
- Sewer:Public Sewer
Finances and disclosures
- Price:$1,495,000
New listings near 11 W Woodlawn Drive
- New
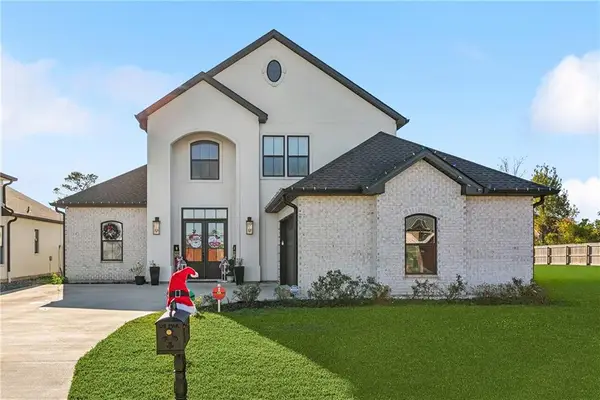 $510,000Active4 beds 3 baths2,361 sq. ft.
$510,000Active4 beds 3 baths2,361 sq. ft.504 Belle Ormond Circle, Destrehan, LA 70047
MLS# 2532673Listed by: GL REALTY GROUP, LLC - New
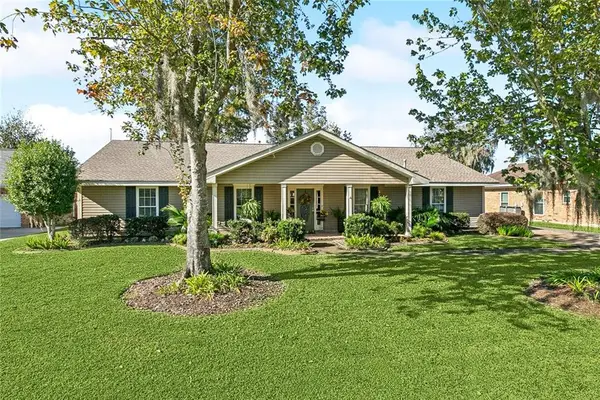 $429,000Active4 beds 2 baths2,665 sq. ft.
$429,000Active4 beds 2 baths2,665 sq. ft.25 Belle Helene Drive, Destrehan, LA 70047
MLS# 2534723Listed by: RE/MAX SYNERGY 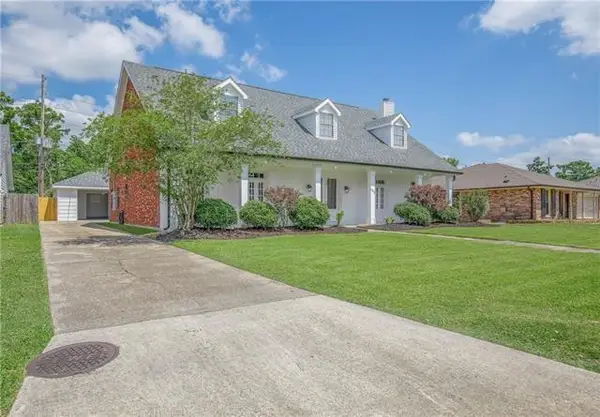 $554,900Active4 beds 3 baths3,200 sq. ft.
$554,900Active4 beds 3 baths3,200 sq. ft.185 Villere Drive, Destrehan, LA 70047
MLS# 2525848Listed by: LARRY TRUNK INC.- New
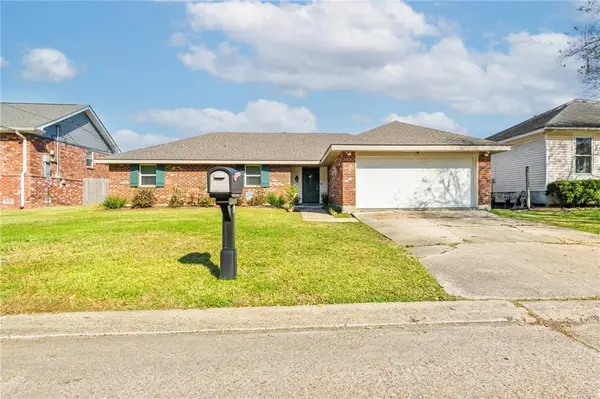 $314,900Active4 beds 2 baths1,790 sq. ft.
$314,900Active4 beds 2 baths1,790 sq. ft.61 Parlange Drive, Destrehan, LA 70047
MLS# 2533926Listed by: REALTY ONE GROUP IMMOBILIA 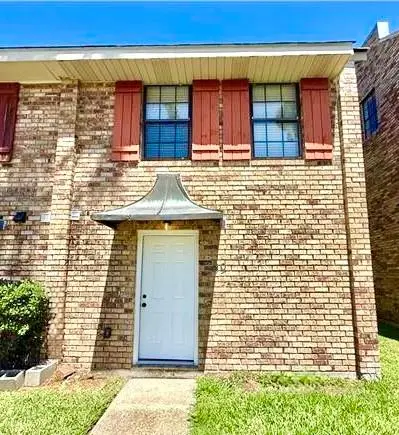 $163,000Active2 beds 2 baths1,090 sq. ft.
$163,000Active2 beds 2 baths1,090 sq. ft.89 Ormond Meadows Drive, Destrehan, LA 70047
MLS# 2533150Listed by: COMPASS DESTREHAN (LATT21)- New
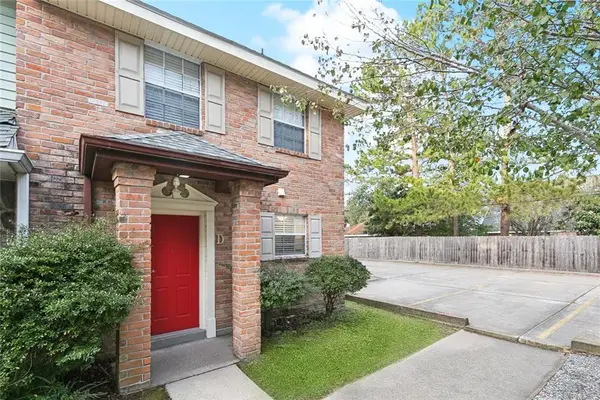 $159,900Active2 beds 2 baths1,248 sq. ft.
$159,900Active2 beds 2 baths1,248 sq. ft.29 Brandon Hall Drive #D, Destrehan, LA 70047
MLS# 2533544Listed by: WAYMAKER REALTY, LLC 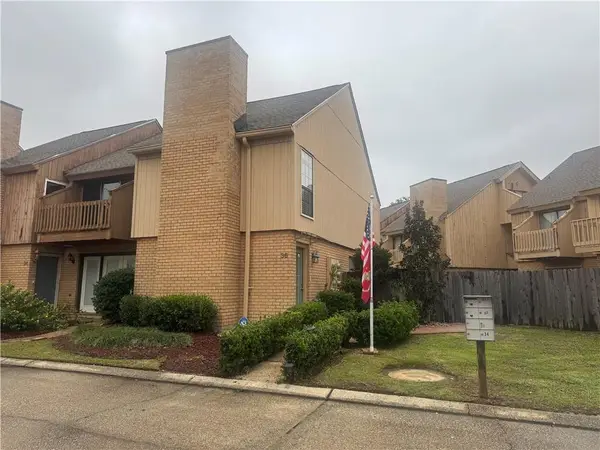 $199,900Active3 beds 3 baths1,483 sq. ft.
$199,900Active3 beds 3 baths1,483 sq. ft.36 Ormond Place, Destrehan, LA 70047
MLS# 2533301Listed by: KELLER WILLIAMS REALTY NEW ORLEANS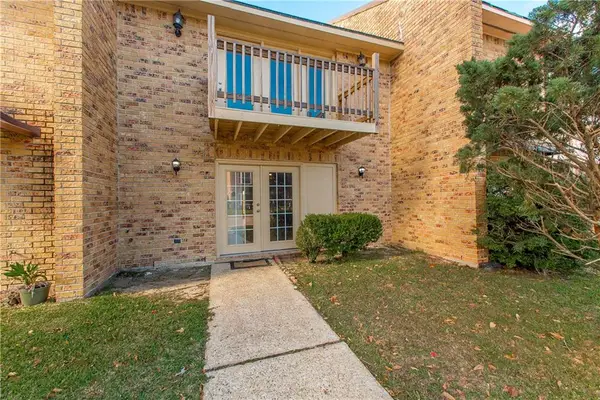 $189,000Active3 beds 2 baths1,528 sq. ft.
$189,000Active3 beds 2 baths1,528 sq. ft.305 Ormond Meadows Drive #B, Destrehan, LA 70047
MLS# 2533433Listed by: KELLER WILLIAMS REALTY SERVICES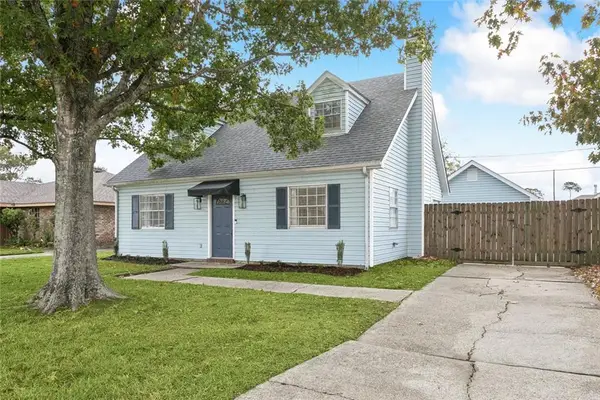 $299,900Active3 beds 2 baths1,876 sq. ft.
$299,900Active3 beds 2 baths1,876 sq. ft.134 Ormond Village Drive, Destrehan, LA 70047
MLS# 2532149Listed by: COMPASS DESTREHAN (LATT21)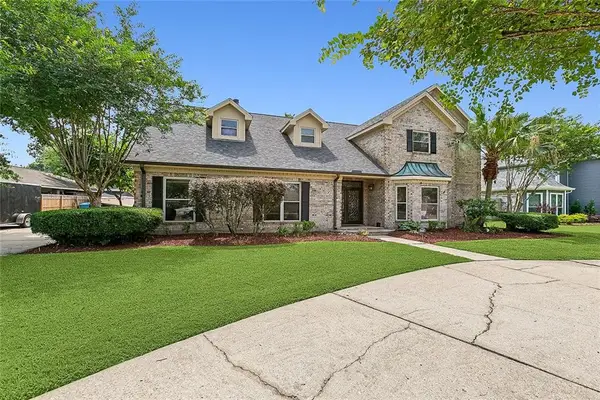 $539,900Active5 beds 5 baths3,978 sq. ft.
$539,900Active5 beds 5 baths3,978 sq. ft.2230 Ormond Boulevard, Destrehan, LA 70047
MLS# 2532757Listed by: RE/MAX SYNERGY
