17 Waverly Place, Destrehan, LA 70047
Local realty services provided by:ERA TOP AGENT REALTY
17 Waverly Place,Destrehan, LA 70047
$432,000
- 4 Beds
- 4 Baths
- 2,747 sq. ft.
- Single family
- Active
Listed by: susan brady
Office: remax alliance
MLS#:2520833
Source:LA_GSREIN
Price summary
- Price:$432,000
- Price per sq. ft.:$154.29
About this home
Don’t miss out on this Ormond Gem! Nestled in a serene cul-de-sac surrounded with beautiful trees, this custom built home is like no other. It features four bedrooms and three and a half well-appointed bathrooms. The heart of the home is the updated kitchen, complete with a large gas stove, granite counter tops and a multitude of cabinets and storage for the culinary enthusiasts. There are two separate living areas for entertaining, one offering a large fireplace and wet bar. The primary bedroom on the lower level boasts an oversized closet with mega shelving, an on suite bathroom with soaking tub, walk-in shower and separate water closet. Upstairs however, offers an additional primary with a private balcony with an adjoining bath and 2 more bedrooms. The natural cypress canopy provides a cooler environment as you sit on the back patio enjoying the luscious and expansive backyard, making it enjoyable for outdoor activities and relaxation.. More about this home: Never flooded inside this home, the roof is 4 years young, HVAC systems have been well maintained, has a newer hot water heater, is under a home warranty contract and termite contract
Contact an agent
Home facts
- Year built:1981
- Listing ID #:2520833
- Added:93 day(s) ago
- Updated:December 17, 2025 at 08:24 PM
Rooms and interior
- Bedrooms:4
- Total bathrooms:4
- Full bathrooms:3
- Half bathrooms:1
- Living area:2,747 sq. ft.
Heating and cooling
- Cooling:2 Units, Central Air
- Heating:Central, Heating, Multiple Heating Units
Structure and exterior
- Roof:Shingle
- Year built:1981
- Building area:2,747 sq. ft.
Schools
- High school:STPSB.ORG
- Middle school:STPSB.ORG
- Elementary school:STPSB.ORG
Utilities
- Water:Public
- Sewer:Public Sewer
Finances and disclosures
- Price:$432,000
- Price per sq. ft.:$154.29
New listings near 17 Waverly Place
- New
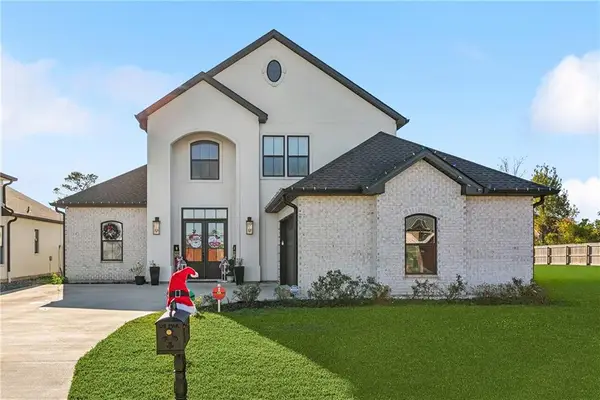 $510,000Active4 beds 3 baths2,361 sq. ft.
$510,000Active4 beds 3 baths2,361 sq. ft.504 Belle Ormond Circle, Destrehan, LA 70047
MLS# 2532673Listed by: GL REALTY GROUP, LLC - New
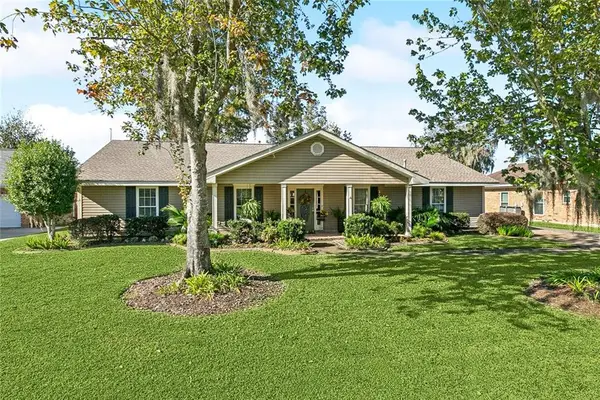 $429,000Active4 beds 2 baths2,665 sq. ft.
$429,000Active4 beds 2 baths2,665 sq. ft.25 Belle Helene Drive, Destrehan, LA 70047
MLS# 2534723Listed by: RE/MAX SYNERGY 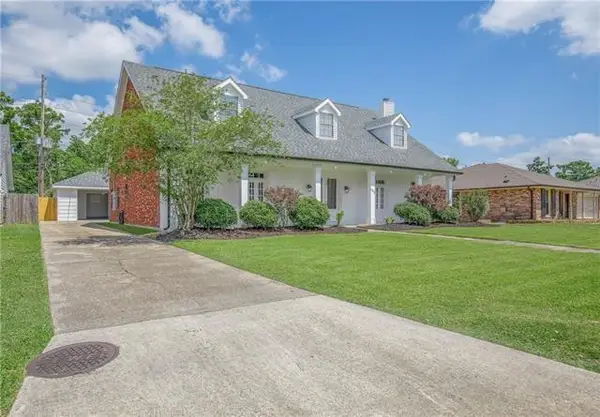 $554,900Active4 beds 3 baths3,200 sq. ft.
$554,900Active4 beds 3 baths3,200 sq. ft.185 Villere Drive, Destrehan, LA 70047
MLS# 2525848Listed by: LARRY TRUNK INC.- New
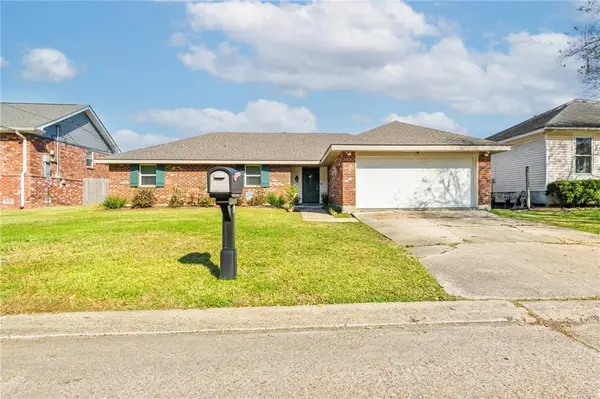 $314,900Active4 beds 2 baths1,790 sq. ft.
$314,900Active4 beds 2 baths1,790 sq. ft.61 Parlange Drive, Destrehan, LA 70047
MLS# 2533926Listed by: REALTY ONE GROUP IMMOBILIA 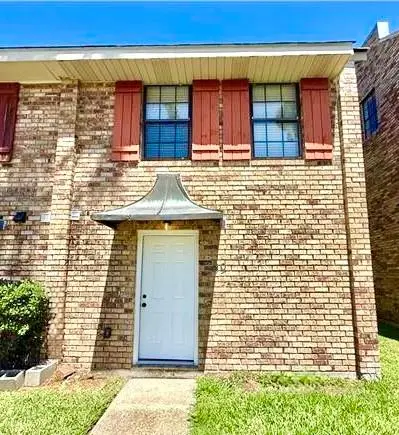 $163,000Active2 beds 2 baths1,090 sq. ft.
$163,000Active2 beds 2 baths1,090 sq. ft.89 Ormond Meadows Drive, Destrehan, LA 70047
MLS# 2533150Listed by: COMPASS DESTREHAN (LATT21)- New
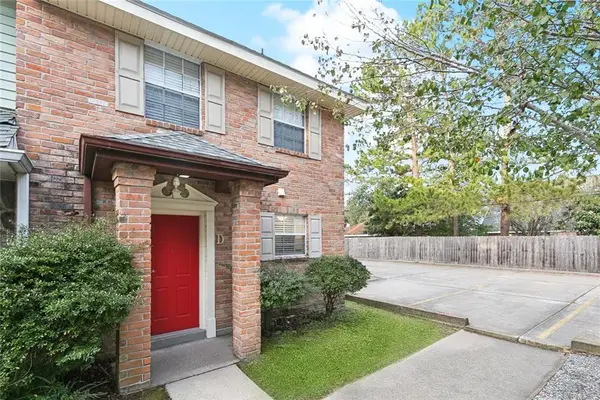 $159,900Active2 beds 2 baths1,248 sq. ft.
$159,900Active2 beds 2 baths1,248 sq. ft.29 Brandon Hall Drive #D, Destrehan, LA 70047
MLS# 2533544Listed by: WAYMAKER REALTY, LLC 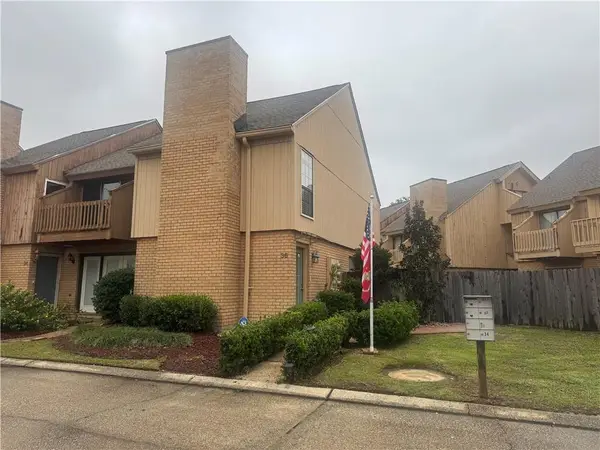 $199,900Active3 beds 3 baths1,483 sq. ft.
$199,900Active3 beds 3 baths1,483 sq. ft.36 Ormond Place, Destrehan, LA 70047
MLS# 2533301Listed by: KELLER WILLIAMS REALTY NEW ORLEANS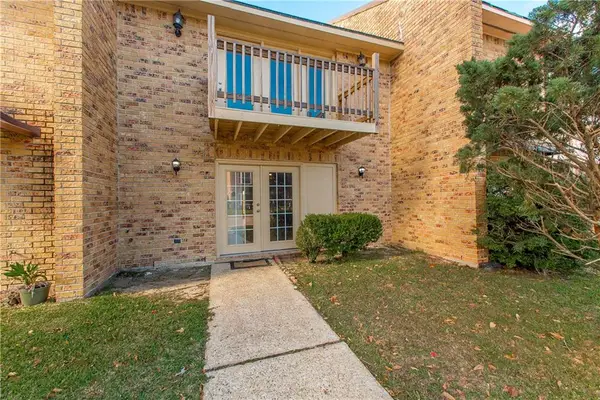 $189,000Active3 beds 2 baths1,528 sq. ft.
$189,000Active3 beds 2 baths1,528 sq. ft.305 Ormond Meadows Drive #B, Destrehan, LA 70047
MLS# 2533433Listed by: KELLER WILLIAMS REALTY SERVICES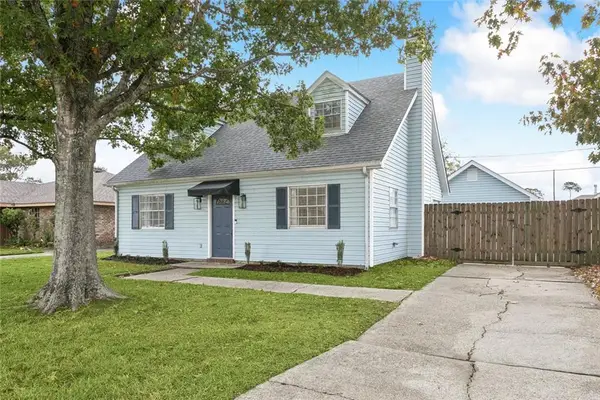 $299,900Active3 beds 2 baths1,876 sq. ft.
$299,900Active3 beds 2 baths1,876 sq. ft.134 Ormond Village Drive, Destrehan, LA 70047
MLS# 2532149Listed by: COMPASS DESTREHAN (LATT21)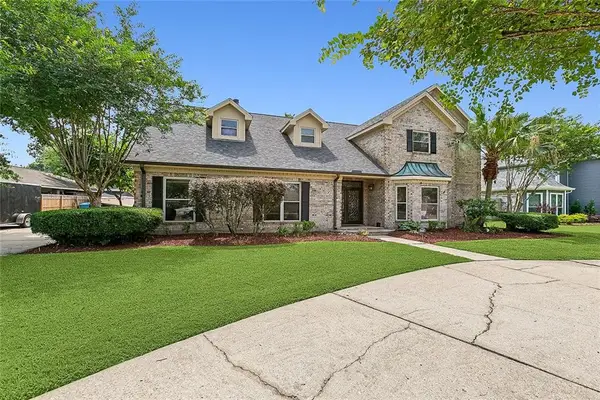 $539,900Active5 beds 5 baths3,978 sq. ft.
$539,900Active5 beds 5 baths3,978 sq. ft.2230 Ormond Boulevard, Destrehan, LA 70047
MLS# 2532757Listed by: RE/MAX SYNERGY
