24 Myrtle Hill Drive, Destrehan, LA 70047
Local realty services provided by:ERA TOP AGENT REALTY
Listed by: tessa dempster, bobby richards
Office: 1 percent lists united
MLS#:2520079
Source:LA_GSREIN
Price summary
- Price:$359,900
- Price per sq. ft.:$112.15
About this home
Welcome to this beautifully updated 3-bedroom, 2.5-bath home with a versatile bonus room, located in the highly desirable Ormond Country Club Estates! This carpet-free gem offers both charm and modern convenience throughout.
Step inside to find an inviting floor plan featuring a natural gas fireplace, plantation shutters, and a Nest thermostat for comfort year-round. The kitchen is a true highlight, boasting granite countertops, a spacious island and stainless steel appliances. Recently renovated bathrooms add a touch of luxury, while the security system provides peace of mind and it has keyless entry for everyday ease. Relax on the screened-in back patio with retractable shades, perfect for entertaining or enjoying a quiet evening outdoors. The fenced-in backyard offers both privacy and space to play, garden, or host gatherings. The home is complete with gutters and a leaf guard system, helping to keep maintenance simple.
Outside, the long side driveway leads to a detached 2-car garage, providing ample parking and storage. The roof is less than 5 years old, offering confidence and durability for years to come.
This home blends comfort, style, and functionality in one of Destrehan’s most sought-after neighborhoods. Don’t miss your chance to make it yours—schedule your private showing today!
Contact an agent
Home facts
- Year built:1981
- Listing ID #:2520079
- Added:164 day(s) ago
- Updated:February 14, 2026 at 04:09 PM
Rooms and interior
- Bedrooms:3
- Total bathrooms:3
- Full bathrooms:2
- Half bathrooms:1
- Living area:2,304 sq. ft.
Heating and cooling
- Cooling:Central Air
- Heating:Central, Heating
Structure and exterior
- Roof:Asphalt, Shingle
- Year built:1981
- Building area:2,304 sq. ft.
Utilities
- Water:Public
- Sewer:Public Sewer
Finances and disclosures
- Price:$359,900
- Price per sq. ft.:$112.15
New listings near 24 Myrtle Hill Drive
- New
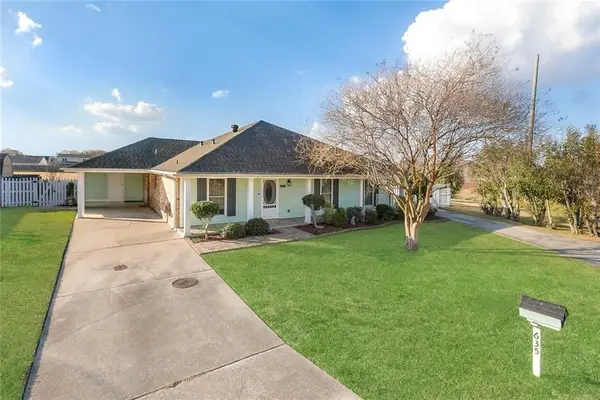 $300,000Active3 beds 2 baths1,800 sq. ft.
$300,000Active3 beds 2 baths1,800 sq. ft.635 S Destrehan Avenue, Destrehan, LA 70047
MLS# 2542825Listed by: KELLER WILLIAMS REALTY SERVICES - New
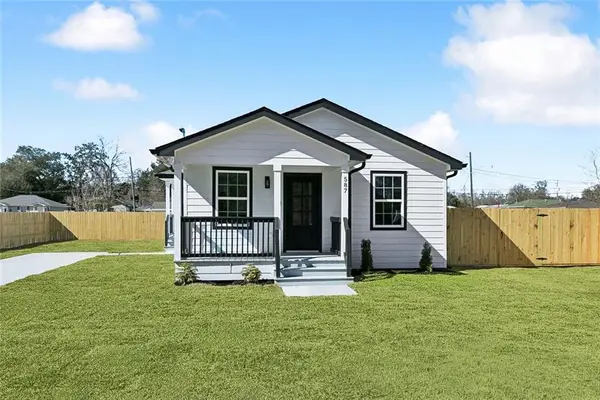 $285,000Active3 beds 2 baths1,191 sq. ft.
$285,000Active3 beds 2 baths1,191 sq. ft.587 W Easy Street, Destrehan, LA 70047
MLS# 2542286Listed by: 1 PERCENT LISTS LEGACY - New
 $285,000Active6 beds 6 baths3,200 sq. ft.
$285,000Active6 beds 6 baths3,200 sq. ft.209 211 213 Meadows Drive, Destrehan, LA 70047
MLS# 2542183Listed by: NOLA LIVING REALTY 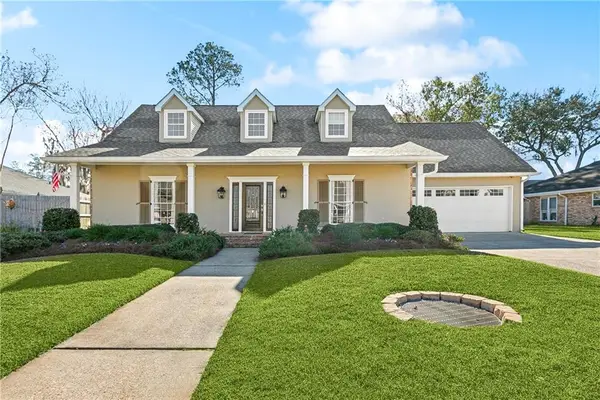 $439,000Pending4 beds 3 baths2,701 sq. ft.
$439,000Pending4 beds 3 baths2,701 sq. ft.20 Belle Grove Drive, Destrehan, LA 70047
MLS# 2542058Listed by: RE/MAX SYNERGY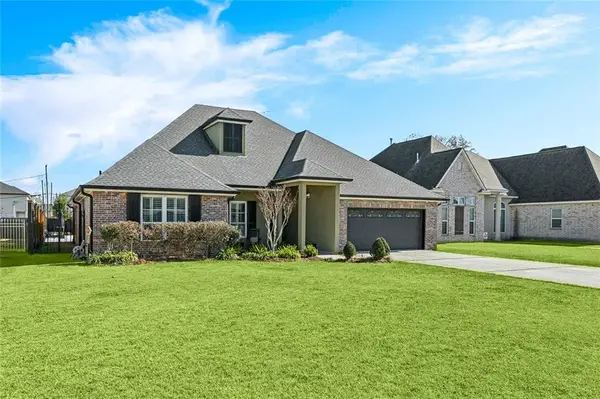 $580,000Pending4 beds 3 baths3,400 sq. ft.
$580,000Pending4 beds 3 baths3,400 sq. ft.131 Panther Run, Destrehan, LA 70047
MLS# 2541419Listed by: THE W GROUP REAL ESTATE LLC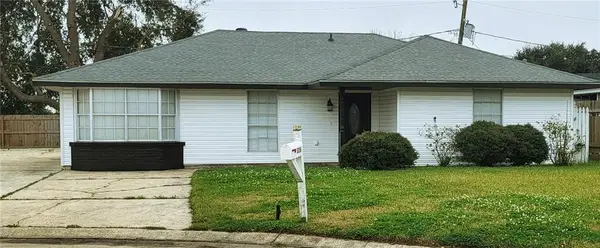 $295,000Active4 beds 3 baths1,920 sq. ft.
$295,000Active4 beds 3 baths1,920 sq. ft.336 River Point Drive, Destrehan, LA 70047
MLS# 2539273Listed by: RIVERSIDE REALTY, INC. $40,000Active0 Acres
$40,000Active0 Acres438 River Oaks Drive, Destrehan, LA 70047
MLS# 2521194Listed by: LATTER & BLUM (LATT30) $40,000Active0 Acres
$40,000Active0 Acres439 River Oaks Drive, Destrehan, LA 70047
MLS# 2521199Listed by: LATTER & BLUM (LATT30) $40,000Active0 Acres
$40,000Active0 Acres440 River Oaks Drive, Destrehan, LA 70047
MLS# 2521201Listed by: LATTER & BLUM (LATT30) $40,000Active0 Acres
$40,000Active0 Acres442 River Oaks Drive, Destrehan, LA 70047
MLS# 2521203Listed by: LATTER & BLUM (LATT30)

