269 Villere Drive, Destrehan, LA 70047
Local realty services provided by:ERA TOP AGENT REALTY
269 Villere Drive,Destrehan, LA 70047
$330,000
- 3 Beds
- 2 Baths
- 1,834 sq. ft.
- Single family
- Active
Listed by: wendy benedetto
Office: compass destrehan (latt21)
MLS#:2525713
Source:LA_GSREIN
Price summary
- Price:$330,000
- Price per sq. ft.:$129.97
About this home
Beautifully updated and move-in ready, this spacious 3-bedroom, 2-bath home offers over 1,800 sqft of comfortable living filled with charm and character. Step into the inviting living room featuring 10-ft ceilings, elegant crown molding, and a cozy gas fireplace with two TV hookups—one above the mantel and one on the opposite wall, so you can choose your perfect view. The formal dining room, currently used as an office, provides wonderful flexibility to fit your lifestyle. The primary suite is a true retreat with a double vanity, relaxing garden tub, separate walk-in shower, and a generous walk-in closet. Two additional bedrooms offer plenty of space—one even includes a large closet that makes a great homework or reading nook. Step outside to your private, low-maintenance backyard complete with a sparkling 5ft Blue Haven saltwater pool —with a spectacular scene for night swimming, watching the game, or a movie. The detached garage has been converted into a flexible space with endless potential as a guest house, pool house, or office. Can be easily be brought back to a working garage The kitchen, flooring, and roof were all updated after Hurricane Ida, blending timeless design with modern upgrades. Stylish, well-maintained, and thoughtfully designed—this home perfectly balances comfort, versatility, and location. Owner has a dog and may be present during showings.
Contact an agent
Home facts
- Year built:1988
- Listing ID #:2525713
- Added:96 day(s) ago
- Updated:February 14, 2026 at 04:09 PM
Rooms and interior
- Bedrooms:3
- Total bathrooms:2
- Full bathrooms:2
- Living area:1,834 sq. ft.
Heating and cooling
- Cooling:1 Unit, Central Air
- Heating:Central, Heating
Structure and exterior
- Roof:Shingle
- Year built:1988
- Building area:1,834 sq. ft.
Schools
- High school:DHS
- Middle school:ESE
- Elementary school:NES
Utilities
- Water:Public
- Sewer:Public Sewer
Finances and disclosures
- Price:$330,000
- Price per sq. ft.:$129.97
New listings near 269 Villere Drive
- New
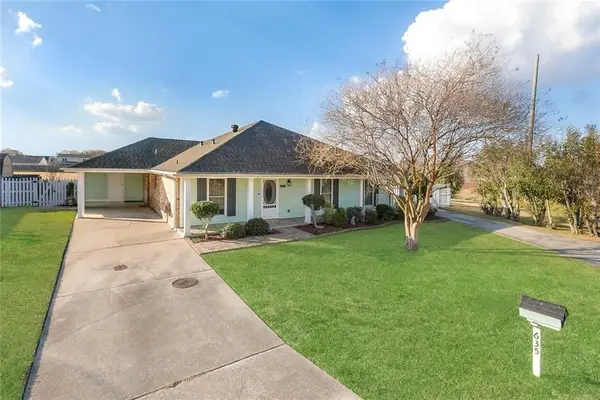 $300,000Active3 beds 2 baths1,800 sq. ft.
$300,000Active3 beds 2 baths1,800 sq. ft.635 S Destrehan Avenue, Destrehan, LA 70047
MLS# 2542825Listed by: KELLER WILLIAMS REALTY SERVICES - New
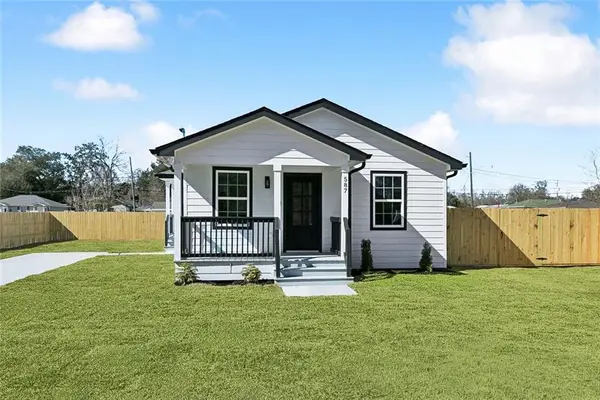 $285,000Active3 beds 2 baths1,191 sq. ft.
$285,000Active3 beds 2 baths1,191 sq. ft.587 W Easy Street, Destrehan, LA 70047
MLS# 2542286Listed by: 1 PERCENT LISTS LEGACY - New
 $285,000Active6 beds 6 baths3,200 sq. ft.
$285,000Active6 beds 6 baths3,200 sq. ft.209 211 213 Meadows Drive, Destrehan, LA 70047
MLS# 2542183Listed by: NOLA LIVING REALTY 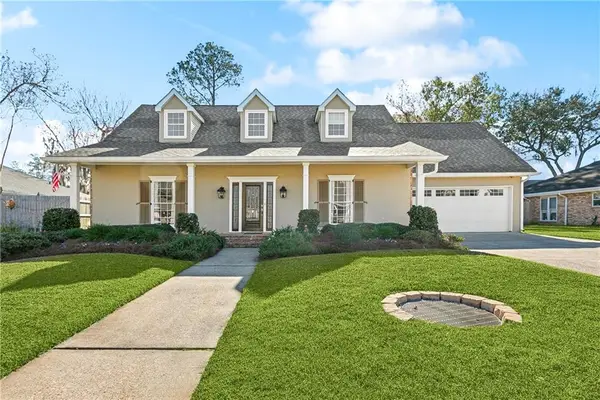 $439,000Pending4 beds 3 baths2,701 sq. ft.
$439,000Pending4 beds 3 baths2,701 sq. ft.20 Belle Grove Drive, Destrehan, LA 70047
MLS# 2542058Listed by: RE/MAX SYNERGY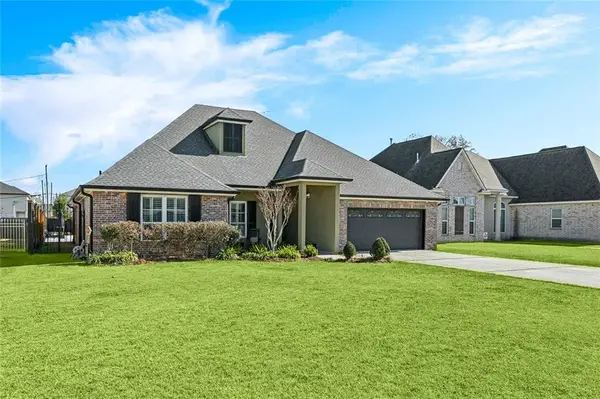 $580,000Pending4 beds 3 baths3,400 sq. ft.
$580,000Pending4 beds 3 baths3,400 sq. ft.131 Panther Run, Destrehan, LA 70047
MLS# 2541419Listed by: THE W GROUP REAL ESTATE LLC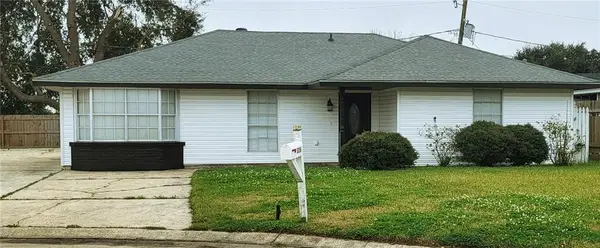 $295,000Active4 beds 3 baths1,920 sq. ft.
$295,000Active4 beds 3 baths1,920 sq. ft.336 River Point Drive, Destrehan, LA 70047
MLS# 2539273Listed by: RIVERSIDE REALTY, INC. $40,000Active0 Acres
$40,000Active0 Acres438 River Oaks Drive, Destrehan, LA 70047
MLS# 2521194Listed by: LATTER & BLUM (LATT30) $40,000Active0 Acres
$40,000Active0 Acres439 River Oaks Drive, Destrehan, LA 70047
MLS# 2521199Listed by: LATTER & BLUM (LATT30) $40,000Active0 Acres
$40,000Active0 Acres440 River Oaks Drive, Destrehan, LA 70047
MLS# 2521201Listed by: LATTER & BLUM (LATT30) $40,000Active0 Acres
$40,000Active0 Acres442 River Oaks Drive, Destrehan, LA 70047
MLS# 2521203Listed by: LATTER & BLUM (LATT30)

