43 Shadow Lane, Destrehan, LA 70047
Local realty services provided by:ERA Sarver Real Estate
43 Shadow Lane,Destrehan, LA 70047
$898,000
- 5 Beds
- 5 Baths
- 4,973 sq. ft.
- Single family
- Active
Listed by: jason melancon
Office: re/max synergy
MLS#:2523854
Source:LA_GSREIN
Price summary
- Price:$898,000
- Price per sq. ft.:$138.99
About this home
Welcome to 43 Shadow Lane, a truly unique property offering space, comfort, and endless amenities in the heart of Destrehan. Situated on 1.5 acres, this home features a large open living area with vaulted ceilings, perfect for gatherings and everyday living. A sunroom adds natural light and a cozy spot to relax year-round.
The main home (4229 sqft of living) includes 4 bedrooms - 2 downstairs and 2 upstairs - plus a spacious loft that can serve as an office, playroom, or media space. The primary suite is a retreat of its own with a custom bath and direct access to the sunroom area.
Step outside to a backyard designed for both relaxation and entertaining. Enjoy an inground pool with hot tub, putting green, grilling gazebo, and a pool cabana (744 sqft living) with carport and complete living quarters—ideal for guests or multi-generational living. The long driveway offers plenty of parking, while an automatic backup generator for the pool cabana provides peace of mind.
With its serene setting and lush landscaping, this one-of-a-kind property combines conveniences, function, and resort-style all in the highly sought-after Ormond Estates.
Contact an agent
Home facts
- Year built:1987
- Listing ID #:2523854
- Added:139 day(s) ago
- Updated:February 14, 2026 at 04:09 PM
Rooms and interior
- Bedrooms:5
- Total bathrooms:5
- Full bathrooms:4
- Half bathrooms:1
- Living area:4,973 sq. ft.
Heating and cooling
- Cooling:3+ Units
- Heating:Heating, Multiple Heating Units
Structure and exterior
- Roof:Shingle
- Year built:1987
- Building area:4,973 sq. ft.
Utilities
- Water:Public
- Sewer:Public Sewer
Finances and disclosures
- Price:$898,000
- Price per sq. ft.:$138.99
New listings near 43 Shadow Lane
- New
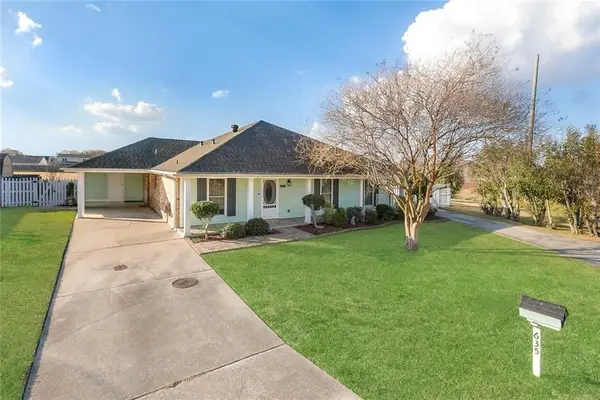 $300,000Active3 beds 2 baths1,800 sq. ft.
$300,000Active3 beds 2 baths1,800 sq. ft.635 S Destrehan Avenue, Destrehan, LA 70047
MLS# 2542825Listed by: KELLER WILLIAMS REALTY SERVICES - New
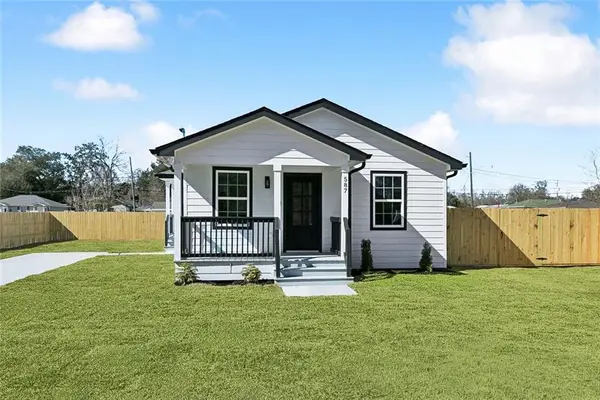 $285,000Active3 beds 2 baths1,191 sq. ft.
$285,000Active3 beds 2 baths1,191 sq. ft.587 W Easy Street, Destrehan, LA 70047
MLS# 2542286Listed by: 1 PERCENT LISTS LEGACY - New
 $285,000Active6 beds 6 baths3,200 sq. ft.
$285,000Active6 beds 6 baths3,200 sq. ft.209 211 213 Meadows Drive, Destrehan, LA 70047
MLS# 2542183Listed by: NOLA LIVING REALTY 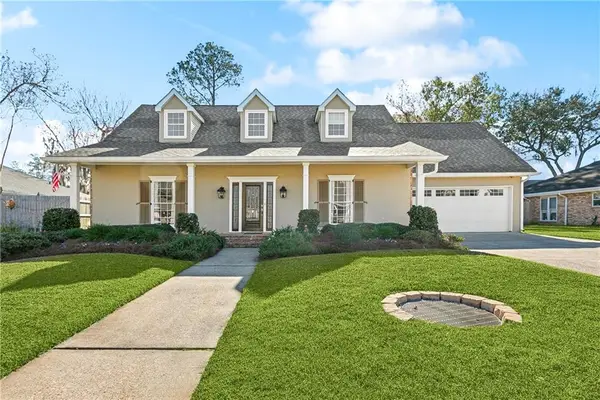 $439,000Pending4 beds 3 baths2,701 sq. ft.
$439,000Pending4 beds 3 baths2,701 sq. ft.20 Belle Grove Drive, Destrehan, LA 70047
MLS# 2542058Listed by: RE/MAX SYNERGY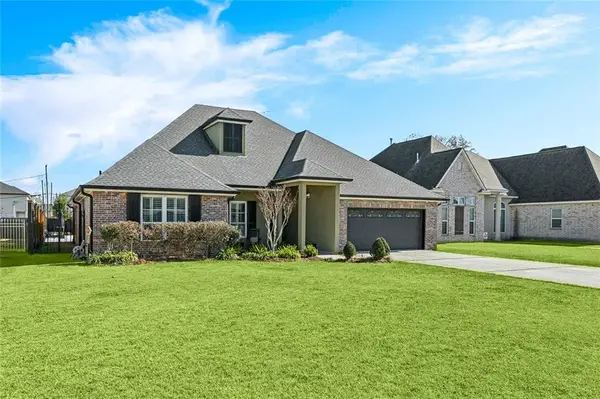 $580,000Pending4 beds 3 baths3,400 sq. ft.
$580,000Pending4 beds 3 baths3,400 sq. ft.131 Panther Run, Destrehan, LA 70047
MLS# 2541419Listed by: THE W GROUP REAL ESTATE LLC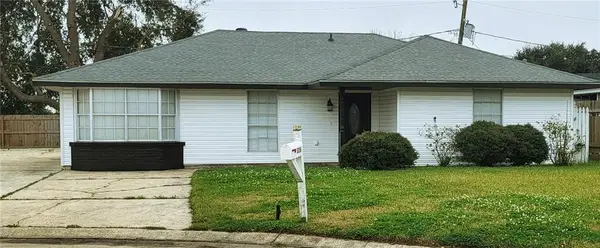 $295,000Active4 beds 3 baths1,920 sq. ft.
$295,000Active4 beds 3 baths1,920 sq. ft.336 River Point Drive, Destrehan, LA 70047
MLS# 2539273Listed by: RIVERSIDE REALTY, INC. $40,000Active0 Acres
$40,000Active0 Acres438 River Oaks Drive, Destrehan, LA 70047
MLS# 2521194Listed by: LATTER & BLUM (LATT30) $40,000Active0 Acres
$40,000Active0 Acres439 River Oaks Drive, Destrehan, LA 70047
MLS# 2521199Listed by: LATTER & BLUM (LATT30) $40,000Active0 Acres
$40,000Active0 Acres440 River Oaks Drive, Destrehan, LA 70047
MLS# 2521201Listed by: LATTER & BLUM (LATT30) $40,000Active0 Acres
$40,000Active0 Acres442 River Oaks Drive, Destrehan, LA 70047
MLS# 2521203Listed by: LATTER & BLUM (LATT30)

