53 Parlange Drive, Destrehan, LA 70047
Local realty services provided by:ERA Sarver Real Estate
53 Parlange Drive,Destrehan, LA 70047
$339,000
- 3 Beds
- 3 Baths
- 2,765 sq. ft.
- Single family
- Active
Listed by: jeffery melancon
Office: re/max synergy
MLS#:2529140
Source:LA_GSREIN
Price summary
- Price:$339,000
- Price per sq. ft.:$79.76
About this home
Welcome to 53 Parlange Drive, nestled in the desirable Ormond Country Club Estates! This strong, well-built home offers 3 spacious bedrooms, 3 full baths, and an inviting floor plan with loads of living space. Enjoy cozy evenings by the fireplace or work comfortably from the convenient home office. The primary bedroom is located downstairs for added privacy and ease. Storage is abundant with both an attached single-car garage and a detached single-car garage, plus a large workshop and additional 2-story storage building—ideal for hobbies, tools, or equipment. The quiet, private rear yard features a covered patio great for relaxing or entertaining, while ample off-street parking adds convenience. Located on a low-traffic street within the highly regarded St. Charles Parish school district, this property offers easy access to I-310 and I-10 for a quick commute to surrounding areas. A rare find combining space, function, and location—come see all that this home has to offer!
Contact an agent
Home facts
- Year built:1990
- Listing ID #:2529140
- Added:103 day(s) ago
- Updated:February 14, 2026 at 04:09 PM
Rooms and interior
- Bedrooms:3
- Total bathrooms:3
- Full bathrooms:3
- Living area:2,765 sq. ft.
Heating and cooling
- Cooling:2 Units, Central Air
- Heating:Central, Heating, Multiple Heating Units
Structure and exterior
- Roof:Shingle
- Year built:1990
- Building area:2,765 sq. ft.
Utilities
- Water:Public
- Sewer:Public Sewer
Finances and disclosures
- Price:$339,000
- Price per sq. ft.:$79.76
New listings near 53 Parlange Drive
- New
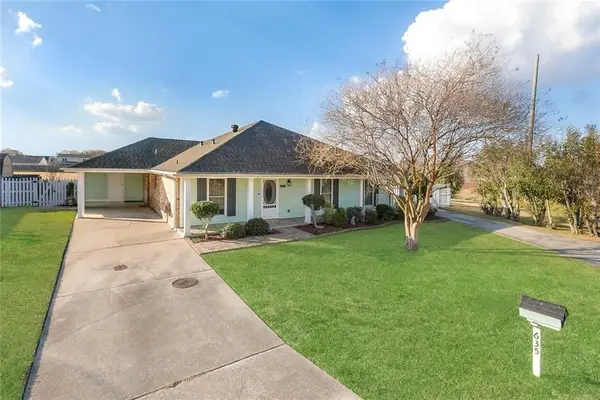 $300,000Active3 beds 2 baths1,800 sq. ft.
$300,000Active3 beds 2 baths1,800 sq. ft.635 S Destrehan Avenue, Destrehan, LA 70047
MLS# 2542825Listed by: KELLER WILLIAMS REALTY SERVICES - New
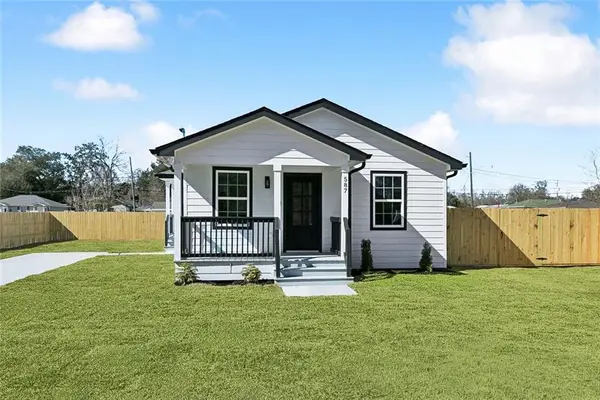 $285,000Active3 beds 2 baths1,191 sq. ft.
$285,000Active3 beds 2 baths1,191 sq. ft.587 W Easy Street, Destrehan, LA 70047
MLS# 2542286Listed by: 1 PERCENT LISTS LEGACY - New
 $285,000Active6 beds 6 baths3,200 sq. ft.
$285,000Active6 beds 6 baths3,200 sq. ft.209 211 213 Meadows Drive, Destrehan, LA 70047
MLS# 2542183Listed by: NOLA LIVING REALTY 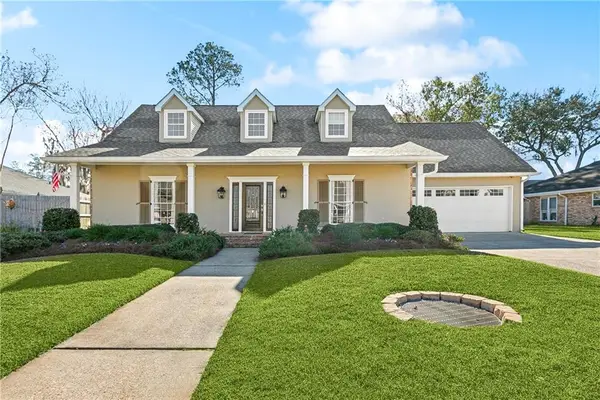 $439,000Pending4 beds 3 baths2,701 sq. ft.
$439,000Pending4 beds 3 baths2,701 sq. ft.20 Belle Grove Drive, Destrehan, LA 70047
MLS# 2542058Listed by: RE/MAX SYNERGY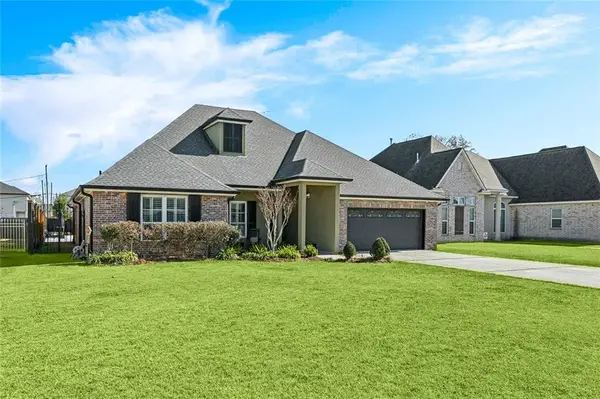 $580,000Pending4 beds 3 baths3,400 sq. ft.
$580,000Pending4 beds 3 baths3,400 sq. ft.131 Panther Run, Destrehan, LA 70047
MLS# 2541419Listed by: THE W GROUP REAL ESTATE LLC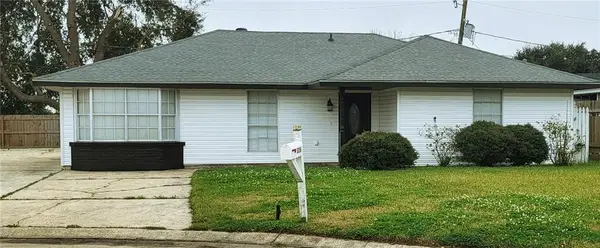 $295,000Active4 beds 3 baths1,920 sq. ft.
$295,000Active4 beds 3 baths1,920 sq. ft.336 River Point Drive, Destrehan, LA 70047
MLS# 2539273Listed by: RIVERSIDE REALTY, INC. $40,000Active0 Acres
$40,000Active0 Acres438 River Oaks Drive, Destrehan, LA 70047
MLS# 2521194Listed by: LATTER & BLUM (LATT30) $40,000Active0 Acres
$40,000Active0 Acres439 River Oaks Drive, Destrehan, LA 70047
MLS# 2521199Listed by: LATTER & BLUM (LATT30) $40,000Active0 Acres
$40,000Active0 Acres440 River Oaks Drive, Destrehan, LA 70047
MLS# 2521201Listed by: LATTER & BLUM (LATT30) $40,000Active0 Acres
$40,000Active0 Acres442 River Oaks Drive, Destrehan, LA 70047
MLS# 2521203Listed by: LATTER & BLUM (LATT30)

