9 Asphodel Drive, Destrehan, LA 70047
Local realty services provided by:ERA Sarver Real Estate
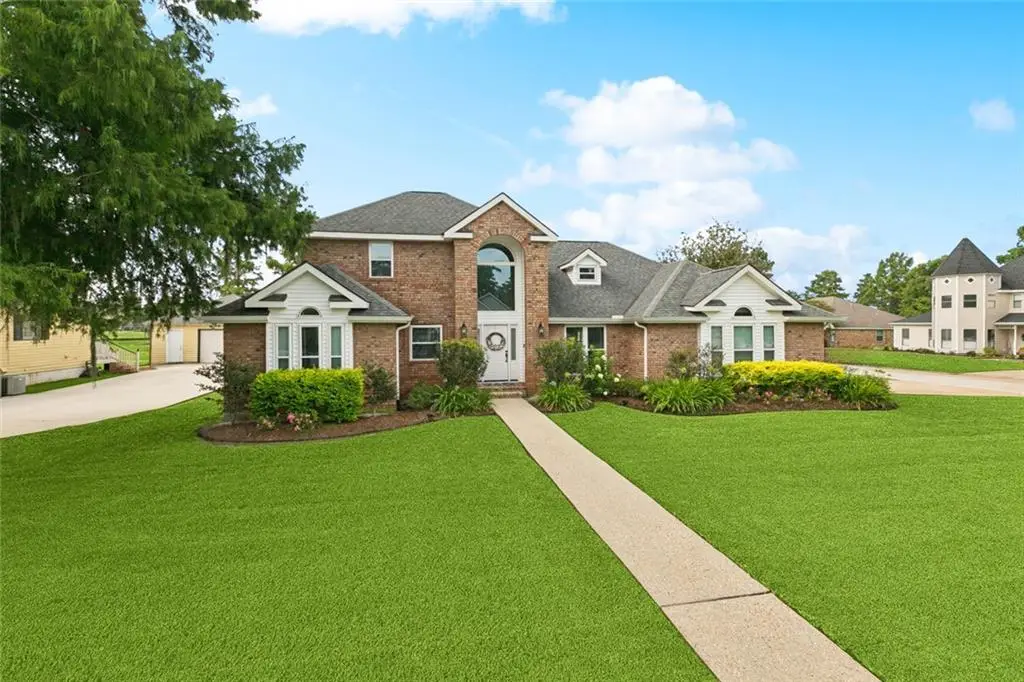

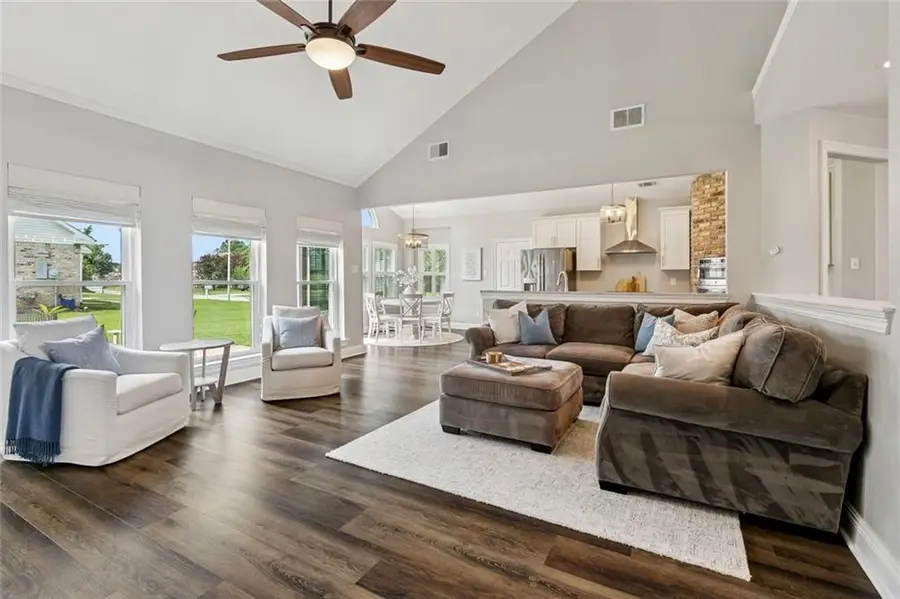
9 Asphodel Drive,Destrehan, LA 70047
$480,000
- 4 Beds
- 3 Baths
- 2,599 sq. ft.
- Single family
- Pending
Listed by:tessa dempster
Office:1 percent lists united
MLS#:2509569
Source:LA_GSREIN
Price summary
- Price:$480,000
- Price per sq. ft.:$151.37
About this home
Located in desirable Ormond Country Club Estates, this beautifully updated 4-bedroom, 3-bath home sits proudly on a corner lot with direct views of the golf course.
Step inside to a light-filled, open floor plan featuring cathedral ceilings, large windows, and a welcoming layout perfect for both everyday living and entertaining. The gourmet kitchen is a standout, offering granite countertops, stainless steel appliances, a cozy breakfast nook with plantation shutters, and a formal dining room for gatherings.
The sunken living room boasts a cozy gas fireplace, while the sunken primary suite offers a luxurious retreat complete with a dual-sided fireplace that extends into the spa-like primary bath. Recently updated, the en suite features a garden tub, separate custom-tiled shower, and elegant finishes throughout. A second bedroom is conveniently located downstairs, with two additional bedrooms and a full bathroom upstairs via a striking staircase.
Additional highlights include windows replaced in 2018 with a transferable lifetime warranty, new flooring, updated bathrooms with surround tile, a tankless water heater, and a new garage door. The garage also includes a separate heated/cooled space, perfect for a home office or flexible use. Outdoors, enjoy beautifully landscaped grounds with a garden sprinkler system, a charming bricked back patio overlooking the Ormond Golf Course, and a natural gas hookup—ideal for grilling or boiling seafood with ease.
This stunning home blends modern updates with timeless comfort and charm—an exceptional find in one of St. Charles Parish’s most sought-after neighborhoods.
Contact an agent
Home facts
- Year built:1986
- Listing Id #:2509569
- Added:48 day(s) ago
- Updated:August 16, 2025 at 07:42 AM
Rooms and interior
- Bedrooms:4
- Total bathrooms:3
- Full bathrooms:3
- Living area:2,599 sq. ft.
Heating and cooling
- Cooling:Central Air
- Heating:Central, Heating
Structure and exterior
- Roof:Asphalt, Shingle
- Year built:1986
- Building area:2,599 sq. ft.
Utilities
- Water:Public
- Sewer:Public Sewer
Finances and disclosures
- Price:$480,000
- Price per sq. ft.:$151.37
New listings near 9 Asphodel Drive
- New
 $240,000Active3 beds 3 baths2,102 sq. ft.
$240,000Active3 beds 3 baths2,102 sq. ft.811 E Hoover Street, Destrehan, LA 70047
MLS# 2516527Listed by: LATTER & BLUM (LATT21) - Open Tue, 10:30am to 12pmNew
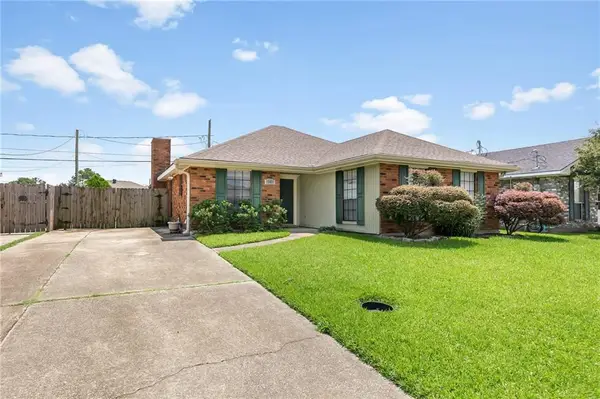 $224,900Active3 beds 2 baths1,444 sq. ft.
$224,900Active3 beds 2 baths1,444 sq. ft.242 River Village Drive, Destrehan, LA 70047
MLS# 2515949Listed by: LATTER & BLUM (LATT21) - Open Tue, 10:30am to 12pmNew
 $319,000Active3 beds 2 baths1,859 sq. ft.
$319,000Active3 beds 2 baths1,859 sq. ft.134 Ducayet Drive, Destrehan, LA 70047
MLS# 2516656Listed by: LATTER & BLUM (LATT21) - New
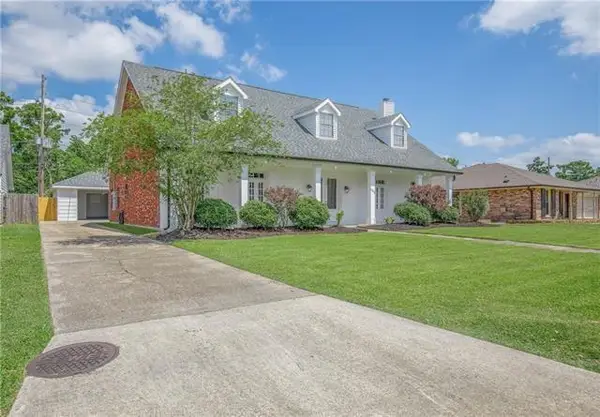 $569,900Active4 beds 3 baths3,200 sq. ft.
$569,900Active4 beds 3 baths3,200 sq. ft.185 Villere Drive, Destrehan, LA 70047
MLS# 2515626Listed by: LARRY TRUNK INC. - New
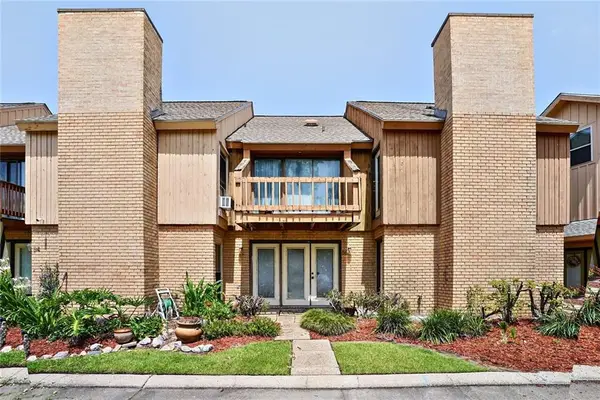 $75,000Active2 beds 2 baths1,408 sq. ft.
$75,000Active2 beds 2 baths1,408 sq. ft.55 Ormond Place, Destrehan, LA 70047
MLS# 2513095Listed by: FORTE REALTY, LLC  $370,000Active4 beds 2 baths1,811 sq. ft.
$370,000Active4 beds 2 baths1,811 sq. ft.103 Madewood Drive, Destrehan, LA 70047
MLS# 2515153Listed by: 1 PERCENT LISTS UNITED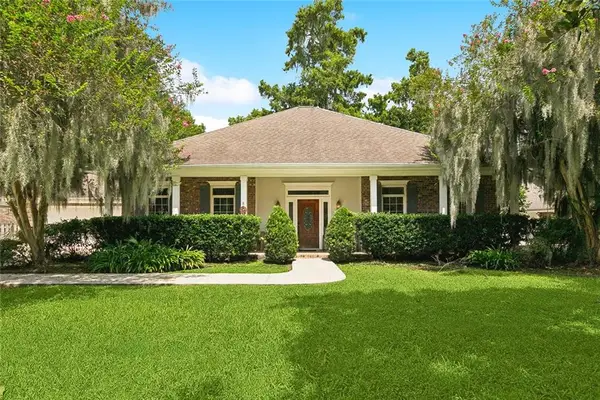 $499,000Active5 beds 3 baths2,994 sq. ft.
$499,000Active5 beds 3 baths2,994 sq. ft.55 Belle Grove Drive, Destrehan, LA 70047
MLS# 2514726Listed by: NOLA LIVING REALTY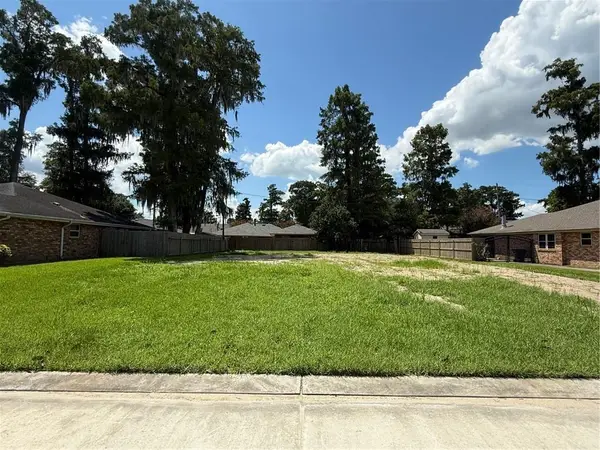 $129,900Active0 Acres
$129,900Active0 Acres189 Dunleith Drive, Destrehan, LA 70047
MLS# 2514256Listed by: RE/MAX SYNERGY- Open Sun, 1 to 3pm
 $280,000Active3 beds 2 baths1,925 sq. ft.
$280,000Active3 beds 2 baths1,925 sq. ft.114 Ormond Village Drive, Destrehan, LA 70047
MLS# 2512926Listed by: LATTER & BLUM (LATT21) - Open Tue, 10:30am to 11pm
 $208,000Active2 beds 3 baths1,290 sq. ft.
$208,000Active2 beds 3 baths1,290 sq. ft.62 Brandon Hall Drive #D, Destrehan, LA 70047
MLS# 2511505Listed by: LATTER & BLUM (LATT21)
