7265 Deville Estates Drive, Deville, LA 71328
Local realty services provided by:ERA TOP AGENT REALTY
7265 Deville Estates Drive,Deville, LA 71328
$432,900
- 4 Beds
- 3 Baths
- 2,098 sq. ft.
- Single family
- Active
Listed by: robert burke
Office: keller williams realty acadiana
MLS#:2410244
Source:LA_GSREIN
Price summary
- Price:$432,900
- Price per sq. ft.:$133.08
About this home
MODERN FARMHOUSE NEW CONSTRUCTION TO BE BUILT, 4 bedroom 2.5 bath with 2098 Sq Ft heated. This home features a large great room with cathedral ceilings, wood burning fireplace with built in shelving. Open concept Dining room with 11 foot ceilings. The open concept also includes the kitchen with large island and walk in pantry. This home has a split floor plan with 3 bedrooms on oposite side of main bedroom space. Main bedroom has a very well appointed on suite bath with tile shower, soaking tub and double vanities. Large walk in closet also opens into laundry room for convenience of dirty clothes and returning to walk in closet. Also laundry is open to hallway by kitchen. Half bath is located by kitchen for guests. 2 car garage has additional storage space with also open storage in garage. Home will sit on a 1.00+ acre cul de sac lot in Deville estates which is currently building out quickly. Dont miss your chance to build a turn key home.
NOTICE : BASED ON THE UP AND DOWN OF MATERIALS IN TODAY'S NEW CONSTRUCTION MARKET ,ALL HOMES TO BUILD PRICE WILL BE VERIFIED AND POSSIBLE ADJUSTED BASED ON CURRENT BUILDING MATERIALS AT THE TIME OF CONTRACT IS WRITTEN AND TOWARDS APPROVAL AND CALENDAR DAYS WHEN CONSTRUCTION BEGINS.
Contact an agent
Home facts
- Year built:2024
- Listing ID #:2410244
- Added:852 day(s) ago
- Updated:December 22, 2025 at 04:26 PM
Rooms and interior
- Bedrooms:4
- Total bathrooms:3
- Full bathrooms:2
- Half bathrooms:1
- Living area:2,098 sq. ft.
Heating and cooling
- Cooling:1 Unit, Central Air
- Heating:Central, Heating
Structure and exterior
- Roof:Asphalt, Shingle
- Year built:2024
- Building area:2,098 sq. ft.
- Lot area:1 Acres
Schools
- High school:BUCKEYE
- Middle school:BUCKEYE
- Elementary school:BUCKEYE
Utilities
- Water:Public
Finances and disclosures
- Price:$432,900
- Price per sq. ft.:$133.08
New listings near 7265 Deville Estates Drive
- New
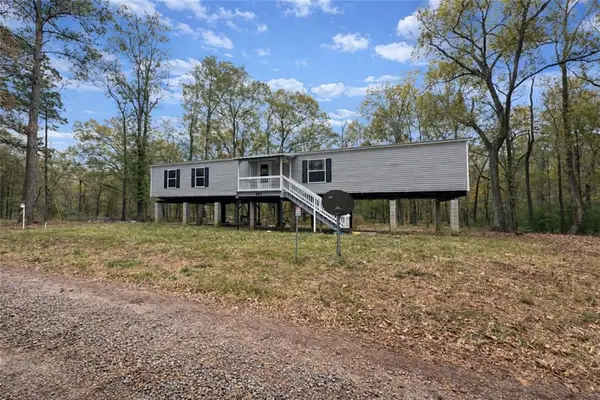 $130,000Active3 beds 2 baths1,368 sq. ft.
$130,000Active3 beds 2 baths1,368 sq. ft.104 Truman Cole Road, Deville, LA 71328
MLS# 2534922Listed by: EXP REALTY, LLC - New
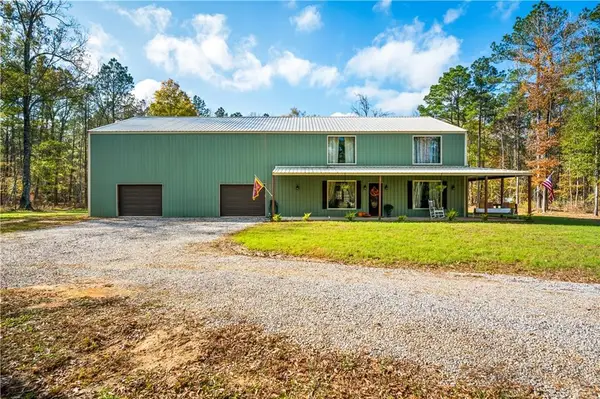 $395,000Active3 beds 4 baths2,160 sq. ft.
$395,000Active3 beds 4 baths2,160 sq. ft.8000 Hickory Grove Loop, Deville, LA 71328
MLS# 2534599Listed by: CALL THE KELONES REALTY 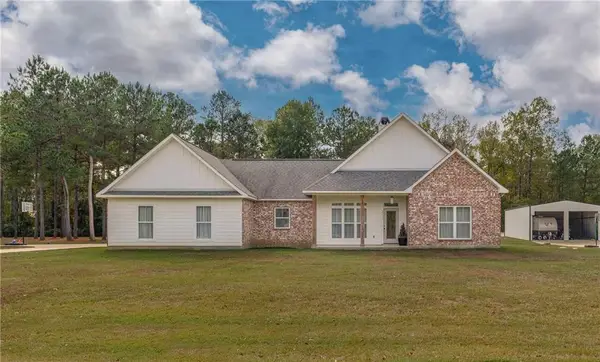 $340,000Active3 beds 2 baths1,860 sq. ft.
$340,000Active3 beds 2 baths1,860 sq. ft.211 Shree Lane, Deville, LA 71328
MLS# 2533190Listed by: CENTURY 21 BUELOW-MILLER REALTY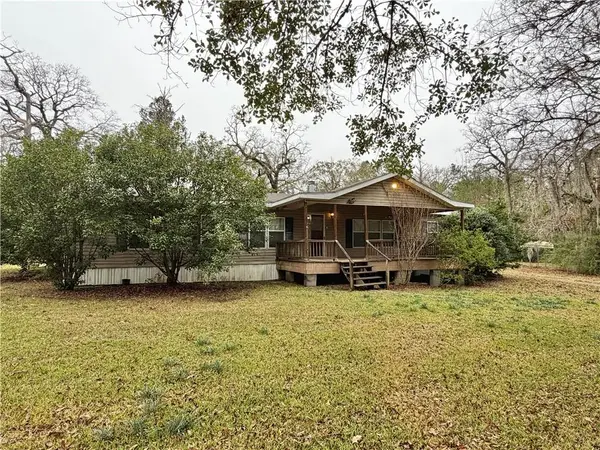 $195,000Active3 beds 2 baths2,012 sq. ft.
$195,000Active3 beds 2 baths2,012 sq. ft.85 Deville Cutoff Road, Deville, LA 71328
MLS# 2532915Listed by: CENTURY 21 BUELOW-MILLER REALTY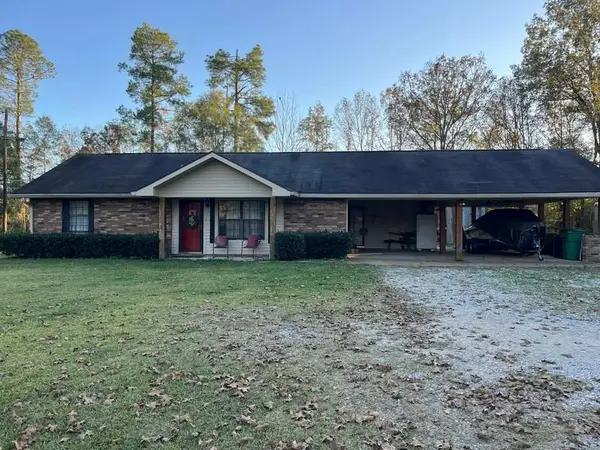 $188,000Active2 beds 2 baths1,150 sq. ft.
$188,000Active2 beds 2 baths1,150 sq. ft.89 Karen Drive, Deville, LA 71328
MLS# 2532630Listed by: CENTURY 21 BUELOW-MILLER REALTY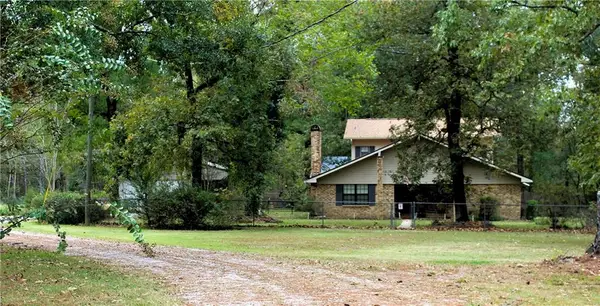 $420,000Active3 beds 3 baths2,531 sq. ft.
$420,000Active3 beds 3 baths2,531 sq. ft.52 Bethel Road, Deville, LA 71328
MLS# 2531450Listed by: THE WILDER GROUP $60,000Active3 Acres
$60,000Active3 Acres0 Nation Road, Deville, LA 71328
MLS# 2532142Listed by: RITCHIE REAL ESTATE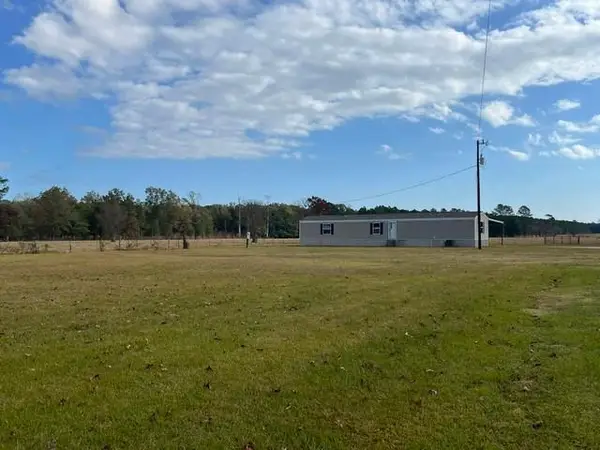 $250,000Active3 beds 2 baths1,216 sq. ft.
$250,000Active3 beds 2 baths1,216 sq. ft.419 Hooper Road, Deville, LA 71328
MLS# 2532190Listed by: CENTURY 21 BUELOW-MILLER REALTY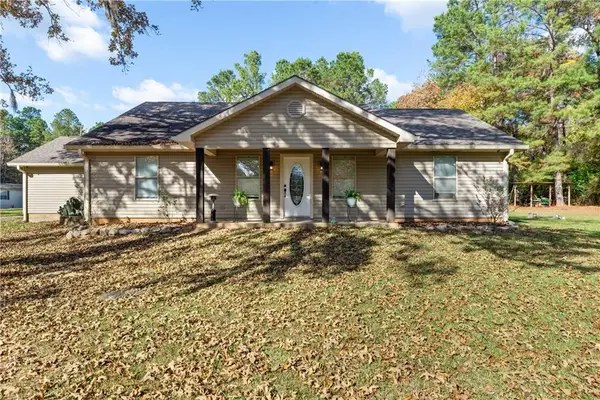 $232,500Active3 beds 2 baths1,491 sq. ft.
$232,500Active3 beds 2 baths1,491 sq. ft.204 Nation Road, Deville, LA 71328
MLS# 2529403Listed by: RITCHIE REAL ESTATE $265,000Active3 beds 3 baths2,623 sq. ft.
$265,000Active3 beds 3 baths2,623 sq. ft.211 Big Island Loop, Deville, LA 71328
MLS# 2531144Listed by: SOUTHERN HOMES AND LAND REAL ESTATE
