162 Pecania Drive, Ferriday, LA 71334
Local realty services provided by:ERA TOP AGENT REALTY
Listed by: sandra ellard, kittye mason
Office: bluff city real estate
MLS#:4123107
Source:MS_UNITED
Price summary
- Price:$350,000
- Price per sq. ft.:$142.28
About this home
Don't miss out on this custom built home in the highly sought after Panola Woods Subdivision! Conveniently access Panola Woods Country Club facilities with neighborhood
golf cart path and close proximity to Delta Charter School. This home is in a single entry neighborhood on a quiet street.
The entry opens into an extremely spacious great room that features a vaulted ceiling, custom built-ins, a wet bar, and a large woodburning fireplace with Queen Aire system (homewide forced hot air heating system). It is an entertainer's dream with plenty of room for both living and dining areas. Two sets of French doors open onto a covered patio area which leads to the pool area and also includes a 6 person hot tub. The indoor/outdoor living area easily accommadates large groups year 'round. Adjacent to the great room is a large eat in kitchen, which includes a double oven, gas cooktop, pantry, and Quartz countertops. A spacious laundry room opens off the kitchen with ample storage including a locked gun closet and a full bath that is easily accessible to the pool area and garage.
The oversized double garage accommodates large SUVs and pickup trucks and also has central air vents and an insulated garage door so it can be heated and cooled to provide extra overflow space if needed.
Two generous sized bedrooms with walkin closets, as well as a full bath open off the hallway. The primary suite is very spacious and boasts two walkin closets with custom built- ins and an attached ensuite bath.
The home features several noteworthy amenities including a full home Generac generator (2022)with its own dedicated propane tank, fenced back yard, new pool liner(2025), large cedar closet, 2 large water heaters (baths and kitchen/laundry/mud bath are handled separately), and fully floored attic on both sides of great room for plenty of additional storage. Single story living with neutral paint colors and LVP flooring throughout.
Contact an agent
Home facts
- Year built:1987
- Listing ID #:4123107
- Added:179 day(s) ago
- Updated:February 16, 2026 at 03:39 AM
Rooms and interior
- Bedrooms:3
- Total bathrooms:3
- Full bathrooms:3
- Living area:2,460 sq. ft.
Heating and cooling
- Cooling:Central Air
- Heating:Central, Electric, Fireplace(s)
Structure and exterior
- Year built:1987
- Building area:2,460 sq. ft.
- Lot area:0.64 Acres
Utilities
- Water:Public
- Sewer:Public Sewer
Finances and disclosures
- Price:$350,000
- Price per sq. ft.:$142.28
- Tax amount:$1,324 (2024)
New listings near 162 Pecania Drive
- New
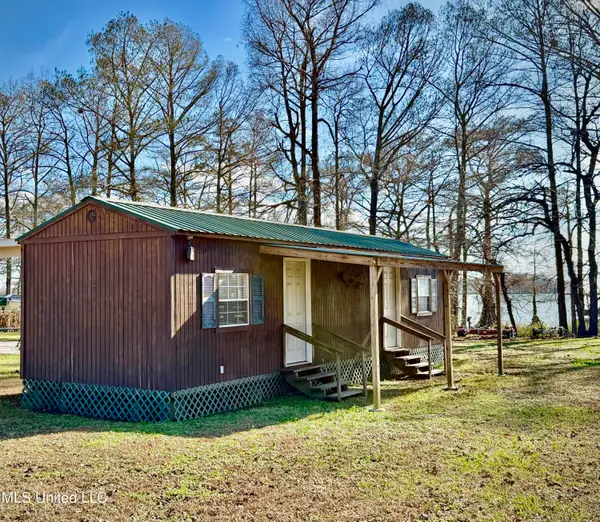 $320,000Active2 beds 1 baths467 sq. ft.
$320,000Active2 beds 1 baths467 sq. ft.2927 Highway 569, Ferriday, LA 71334
MLS# 4139018Listed by: PAUL GREEN & ASSOCIATES REALTORS - New
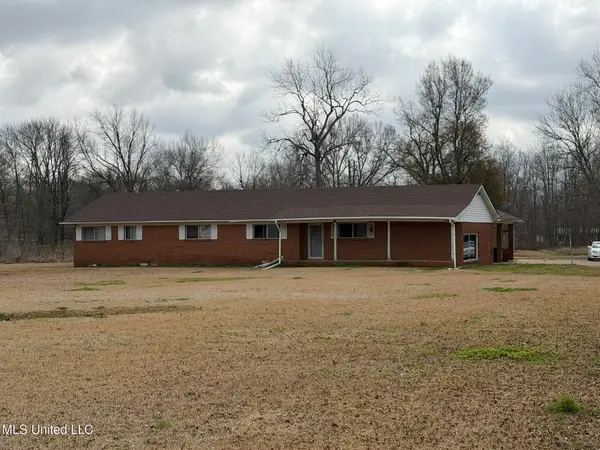 $175,000Active4 beds 3 baths2,231 sq. ft.
$175,000Active4 beds 3 baths2,231 sq. ft.8646 Highway 84, Ferriday, LA 71334
MLS# 4138658Listed by: BLUFF CITY REAL ESTATE - New
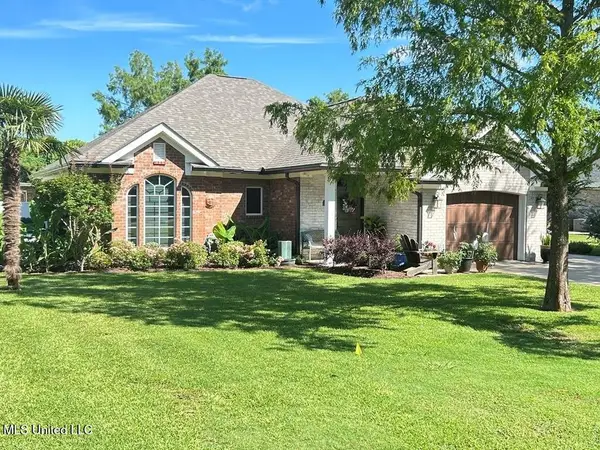 $376,500Active2 beds 2 baths1,881 sq. ft.
$376,500Active2 beds 2 baths1,881 sq. ft.111 Mallard Landing, Ferriday, LA 71334
MLS# 4138467Listed by: RIVER PARK REALTY 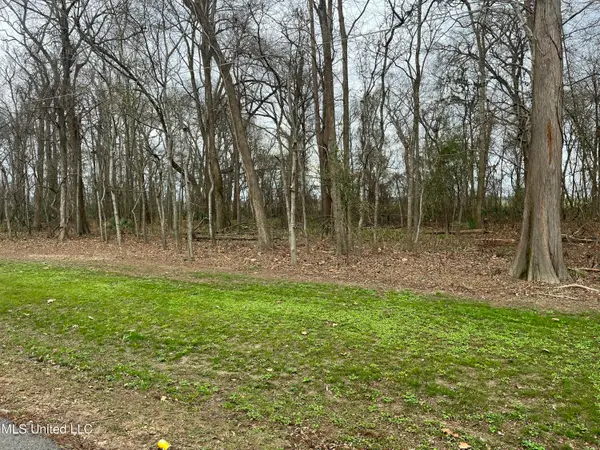 $17,000Active0.82 Acres
$17,000Active0.82 AcresPar Road 5a-83a, Ferriday, LA 71334
MLS# 4137746Listed by: STEDMAN ULMER REALTY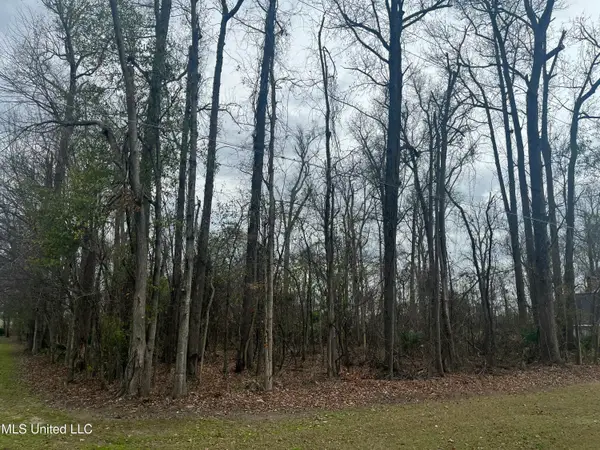 $17,000Active0.86 Acres
$17,000Active0.86 AcresPar Rd 5a-83a Drive, Ferriday, LA 71334
MLS# 4137749Listed by: STEDMAN ULMER REALTY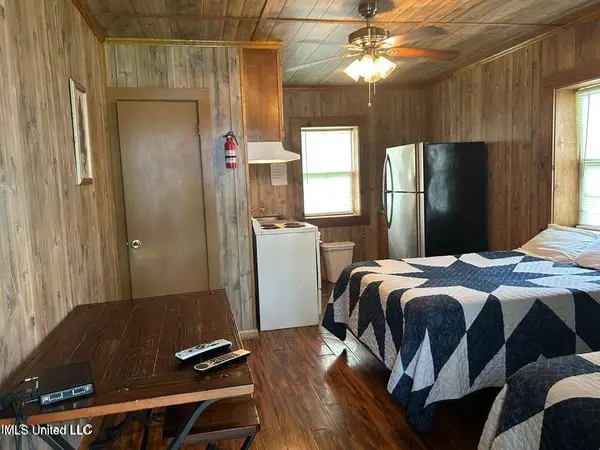 $975,000Active-- beds 11 baths3,000 sq. ft.
$975,000Active-- beds 11 baths3,000 sq. ft.101 Sportsman Lane, Ferriday, LA 71334
MLS# 4137546Listed by: RIVER PARK REALTY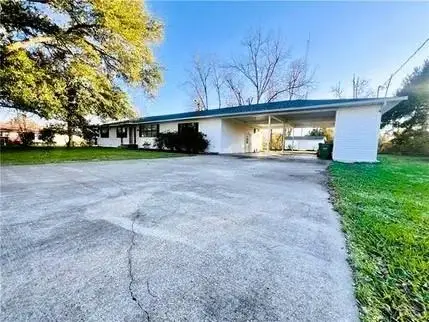 $195,000Active3 beds 2 baths2,461 sq. ft.
$195,000Active3 beds 2 baths2,461 sq. ft.104 Woodland Avenue, Ferriday, LA 71334
MLS# 2538789Listed by: AXEN REALTY DBA PRESTIGE HOMES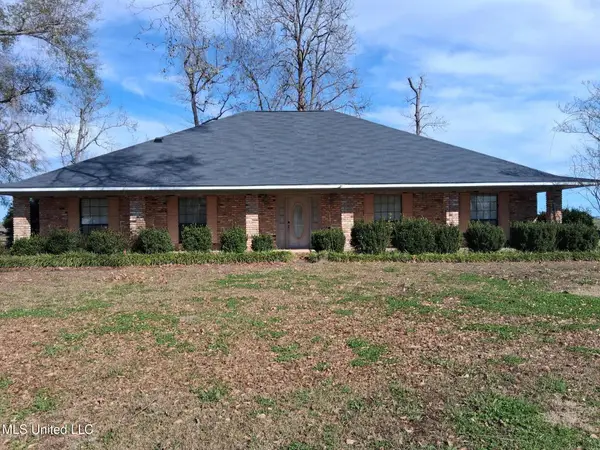 $280,000Active4 beds 3 baths3,054 sq. ft.
$280,000Active4 beds 3 baths3,054 sq. ft.113 Pecania Drive, Ferriday, LA 71334
MLS# 4137075Listed by: PAUL GREEN & ASSOCIATES REALTORS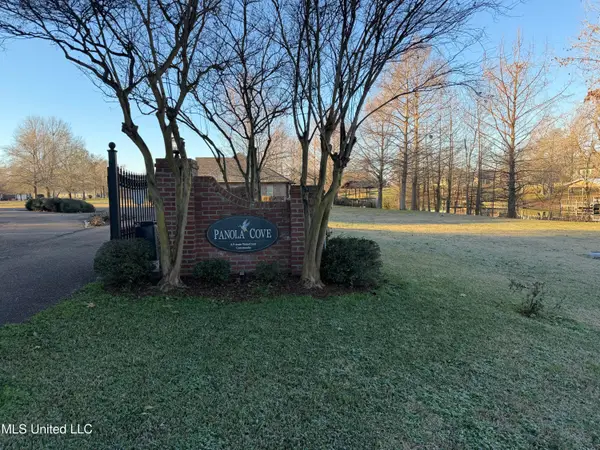 $75,000Active0.55 Acres
$75,000Active0.55 Acres105 Mallard Landing, Ferriday, LA 71334
MLS# 4136691Listed by: RIVER PARK REALTY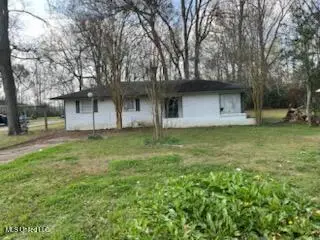 $35,000Active3 beds 2 baths1,300 sq. ft.
$35,000Active3 beds 2 baths1,300 sq. ft.208 Woodland Avenue, Ferriday, LA 71334
MLS# 4135432Listed by: MISS-LOU REALTY

