168 Keeneland Place Loop, Folsom, LA 70437
Local realty services provided by:ERA Sarver Real Estate
168 Keeneland Place Loop,Folsom, LA 70437
$246,500
- 3 Beds
- 2 Baths
- 1,409 sq. ft.
- Single family
- Active
Listed by: vail manfre
Office: remax alliance
MLS#:2517846
Source:LA_GSREIN
Price summary
- Price:$246,500
- Price per sq. ft.:$142.4
About this home
FOR SALE / ASSUMABLE LOAN 5.13% KEENELAND PLACE is a very serene area, small neighborhood and just minutes to conveniences like grocery, bank, medical, restaurants, coffee shop, farmer's market and more. This 3BR, 2BA home in Folsom has solid custom cabinets plus granite countertops. There is a convenient computer nook for home office setup, along with a large pantry & laundry room. The kitchen also offers an expanded counter area for extra seating adjacent to the dinette area which is well-lit with a wall of windows. The stove, dishwasher and microwave are included. The primary bedroom has a tray ceiling, and the primary bath offers a garden tub, a separate walk-in shower, double sinks and a large walk-in-closet. The rear of the home has a covered patio overlooking an oversized yard with shade trees and fencing. The home is on city utilities, protected by a pest contract, has newer AC, has fresh paint and is located in a La. Preferred Flood Map Zoning. Call it HOME & enjoy the great mix of country with conveniences! Call to tour today.
Contact an agent
Home facts
- Year built:2016
- Listing ID #:2517846
- Added:172 day(s) ago
- Updated:February 14, 2026 at 04:09 PM
Rooms and interior
- Bedrooms:3
- Total bathrooms:2
- Full bathrooms:2
- Living area:1,409 sq. ft.
Heating and cooling
- Cooling:1 Unit, Central Air
- Heating:Central, Heating
Structure and exterior
- Roof:Shingle
- Year built:2016
- Building area:1,409 sq. ft.
- Lot area:0.41 Acres
Schools
- High school:stpsb.org
- Middle school:stpsb.org
- Elementary school:stpsb.org
Utilities
- Water:Public
- Sewer:Public Sewer
Finances and disclosures
- Price:$246,500
- Price per sq. ft.:$142.4
New listings near 168 Keeneland Place Loop
- New
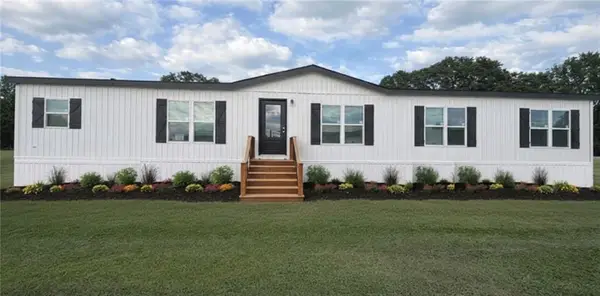 $275,000Active4 beds 2 baths1,920 sq. ft.
$275,000Active4 beds 2 baths1,920 sq. ft.10398 Lee Settlement Road, Folsom, LA 70437
MLS# 2541788Listed by: ELITE REAL ESTATE ADVISORS - New
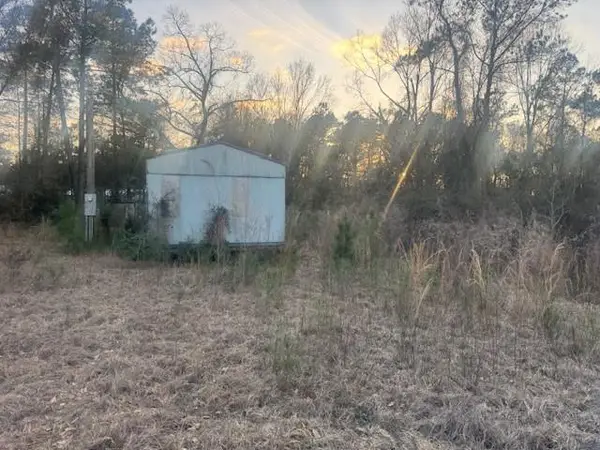 $89,000Active2.57 Acres
$89,000Active2.57 Acres16134 Hezzie Loyd Road, Folsom, LA 70437
MLS# 2542456Listed by: COMMUNITY REALESTATE LLC - New
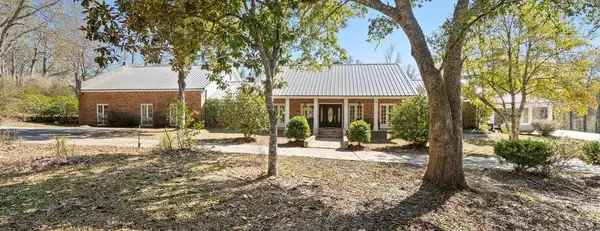 $1,250,000Active5 beds 5 baths6,251 sq. ft.
$1,250,000Active5 beds 5 baths6,251 sq. ft.83614 Highway 1080 (n Factory Rd) Highway, Folsom, LA 70437
MLS# 2536924Listed by: CRESCENT SOTHEBY'S INTL REALTY - New
 $239,999Active4 beds 2 baths2,436 sq. ft.
$239,999Active4 beds 2 baths2,436 sq. ft.550 Stonehill Road, Folsom, LA 70437
MLS# 2541467Listed by: 1 PERCENT LISTS GULF SOUTH - New
 $275,000Active4 beds 2 baths1,920 sq. ft.
$275,000Active4 beds 2 baths1,920 sq. ft.TBD Lee Settlement Road, Folsom, LA 70437
MLS# 2541788Listed by: ELITE REAL ESTATE ADVISORS  $185,000Active5 Acres
$185,000Active5 Acres79173 Lady Lane, Folsom, LA 70437
MLS# 2540512Listed by: LPT REALTY, LLC.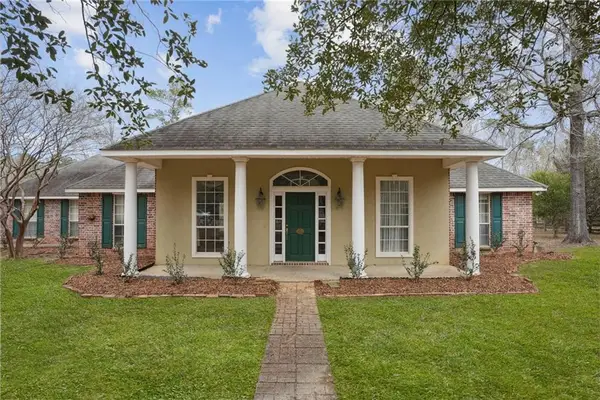 $390,000Pending4 beds 3 baths2,253 sq. ft.
$390,000Pending4 beds 3 baths2,253 sq. ft.13319 Mimosa Court, Folsom, LA 70437
MLS# 2537448Listed by: COMPASS COVINGTON (LATT27)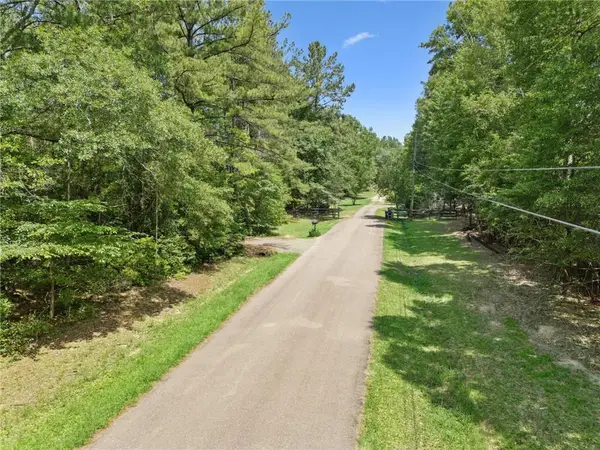 $179,200Active12.82 Acres
$179,200Active12.82 AcresParcel C (12.82 Acres) Dreamland Court, Folsom, LA 70437
MLS# 2539760Listed by: BERKSHIRE HATHAWAY HOMESERVICES PREFERRED, REALTOR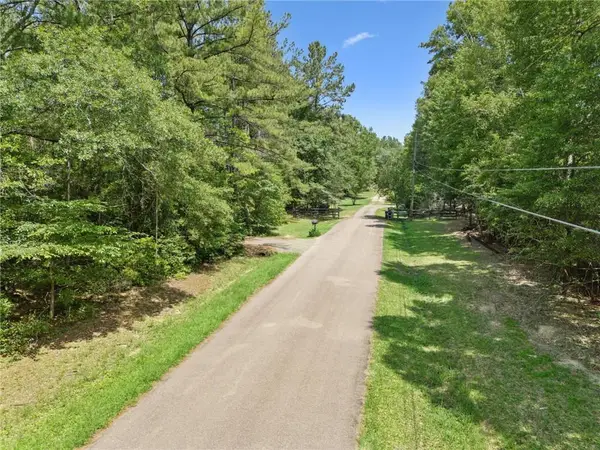 $358,400Active25.64 Acres
$358,400Active25.64 Acres25.64 Acres Dreamland Court, Folsom, LA 70437
MLS# 2540267Listed by: BERKSHIRE HATHAWAY HOMESERVICES PREFERRED, REALTOR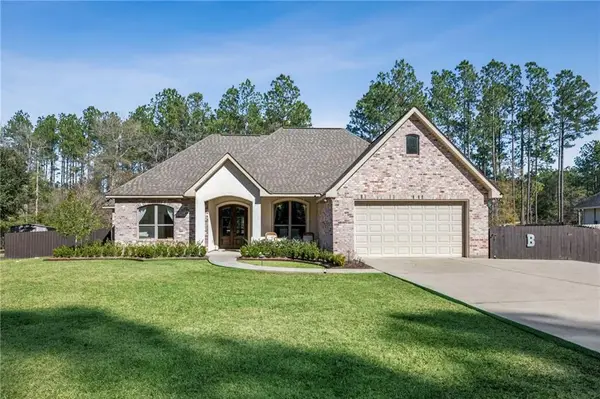 $375,000Active3 beds 2 baths1,895 sq. ft.
$375,000Active3 beds 2 baths1,895 sq. ft.76190 Highway 1077 Highway, Folsom, LA 70437
MLS# 2540637Listed by: SMITH & CORE, INC.

