79393 Pig Morgan Road, Folsom, LA 70437
Local realty services provided by:ERA Sarver Real Estate
79393 Pig Morgan Road,Folsom, LA 70437
$460,000
- 4 Beds
- 3 Baths
- 2,655 sq. ft.
- Single family
- Active
Listed by: christy murphy
Office: homesmart realty south
MLS#:2525962
Source:LA_GSREIN
Price summary
- Price:$460,000
- Price per sq. ft.:$98.42
About this home
Peaceful Country Living in Folsom!
Discover this beautifully renovated 4BD/2.5BA Acadian-style home on 4.5 park-like acres with majestic Live Oaks, Bradford Pears, and a serene pond. Enjoy coffee on the front porch or relax in the oversized heated/cooled sunroom overlooking the water.
Inside features wood-look tile throughout, plantation shutters, and a spacious great room with a stunning fireplace and built-ins. The bright kitchen offers 42" custom soft-close cabinets, quartz countertops, stainless appliances, a large breakfast bar, and a cheerful dining area with property views.
The primary suite includes a soaking tub, dual granite vanities, and a custom-tiled shower. Bonus room upstairs serves as a 4th bedroom or flex space. The large utility room includes a built-in office and abundant storage.
Additional highlights: whole-house generator, newer A/C, screened patio, 3-car carport, and blueberry bushes.
Experience quiet country living with modern comfort—your private retreat awaits!
Contact an agent
Home facts
- Year built:1987
- Listing ID #:2525962
- Added:126 day(s) ago
- Updated:February 14, 2026 at 04:09 PM
Rooms and interior
- Bedrooms:4
- Total bathrooms:3
- Full bathrooms:2
- Half bathrooms:1
- Living area:2,655 sq. ft.
Heating and cooling
- Cooling:2 Units, Central Air
- Heating:Central, Heating, Multiple Heating Units
Structure and exterior
- Roof:Shingle
- Year built:1987
- Building area:2,655 sq. ft.
- Lot area:4.5 Acres
Utilities
- Water:Well
- Sewer:Septic Tank
Finances and disclosures
- Price:$460,000
- Price per sq. ft.:$98.42
New listings near 79393 Pig Morgan Road
- New
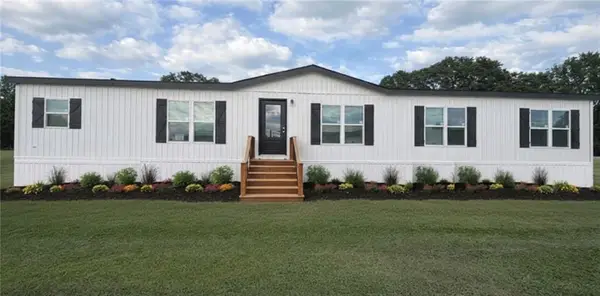 $275,000Active4 beds 2 baths1,920 sq. ft.
$275,000Active4 beds 2 baths1,920 sq. ft.10398 Lee Settlement Road, Folsom, LA 70437
MLS# 2541788Listed by: ELITE REAL ESTATE ADVISORS - New
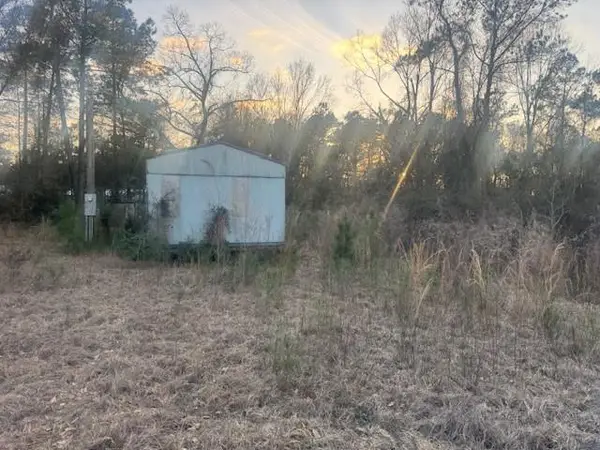 $89,000Active2.57 Acres
$89,000Active2.57 Acres16134 Hezzie Loyd Road, Folsom, LA 70437
MLS# 2542456Listed by: COMMUNITY REALESTATE LLC - New
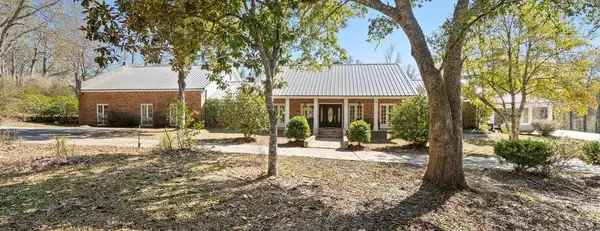 $1,250,000Active5 beds 5 baths6,251 sq. ft.
$1,250,000Active5 beds 5 baths6,251 sq. ft.83614 Highway 1080 (n Factory Rd) Highway, Folsom, LA 70437
MLS# 2536924Listed by: CRESCENT SOTHEBY'S INTL REALTY - New
 $239,999Active4 beds 2 baths2,436 sq. ft.
$239,999Active4 beds 2 baths2,436 sq. ft.550 Stonehill Road, Folsom, LA 70437
MLS# 2541467Listed by: 1 PERCENT LISTS GULF SOUTH - New
 $275,000Active4 beds 2 baths1,920 sq. ft.
$275,000Active4 beds 2 baths1,920 sq. ft.TBD Lee Settlement Road, Folsom, LA 70437
MLS# 2541788Listed by: ELITE REAL ESTATE ADVISORS  $185,000Active5 Acres
$185,000Active5 Acres79173 Lady Lane, Folsom, LA 70437
MLS# 2540512Listed by: LPT REALTY, LLC.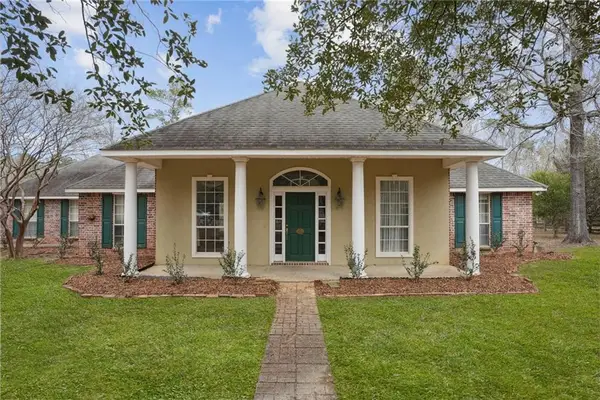 $390,000Pending4 beds 3 baths2,253 sq. ft.
$390,000Pending4 beds 3 baths2,253 sq. ft.13319 Mimosa Court, Folsom, LA 70437
MLS# 2537448Listed by: COMPASS COVINGTON (LATT27)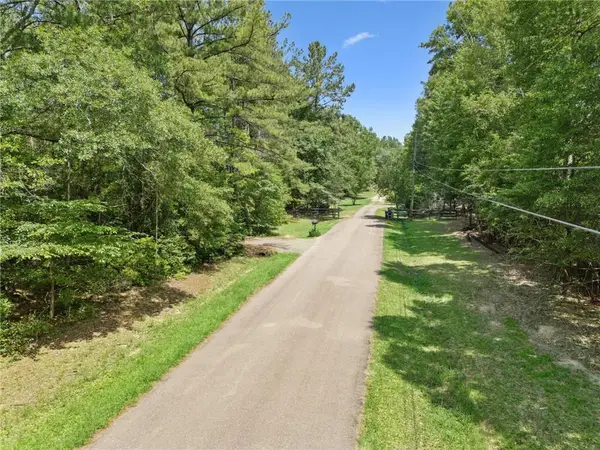 $179,200Active12.82 Acres
$179,200Active12.82 AcresParcel C (12.82 Acres) Dreamland Court, Folsom, LA 70437
MLS# 2539760Listed by: BERKSHIRE HATHAWAY HOMESERVICES PREFERRED, REALTOR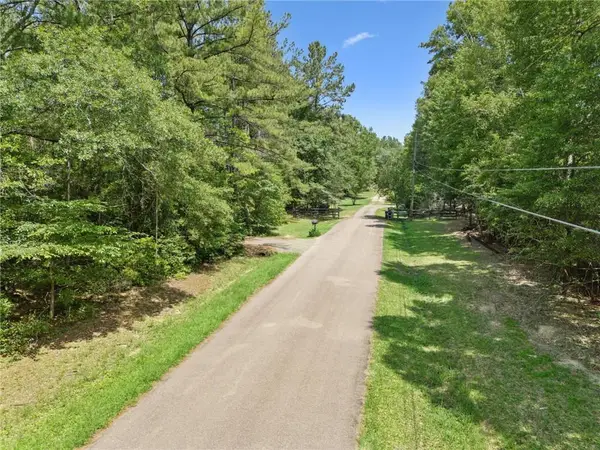 $358,400Active25.64 Acres
$358,400Active25.64 Acres25.64 Acres Dreamland Court, Folsom, LA 70437
MLS# 2540267Listed by: BERKSHIRE HATHAWAY HOMESERVICES PREFERRED, REALTOR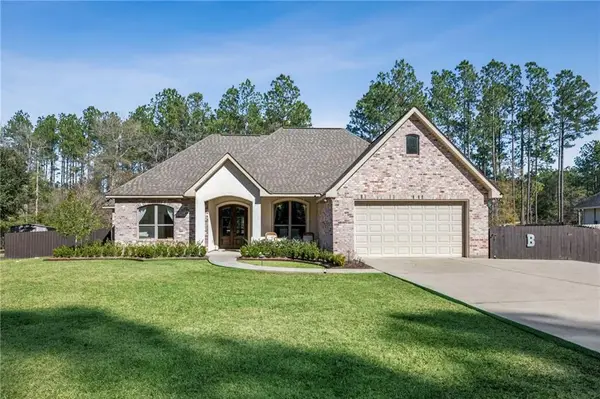 $375,000Active3 beds 2 baths1,895 sq. ft.
$375,000Active3 beds 2 baths1,895 sq. ft.76190 Highway 1077 Highway, Folsom, LA 70437
MLS# 2540637Listed by: SMITH & CORE, INC.

