21416 John D Wood Road, Franklinton, LA 70438
Local realty services provided by:ERA TOP AGENT REALTY
21416 John D Wood Road,Franklinton, LA 70438
$425,000
- 4 Beds
- 4 Baths
- 2,925 sq. ft.
- Single family
- Pending
Listed by: steven goings, kelli goings
Office: goings group real estate services, inc.
MLS#:2473717
Source:LA_GSREIN
Price summary
- Price:$425,000
- Price per sq. ft.:$83.19
About this home
RARE opportunity to purchase a beautiful Acadian home situated on over 16 acres just 1.5 miles outside of Franklinton! Enter the property on the concrete drive that winds through the multitude of greenery, oak, and magnolia trees. The setting of the home exudes southern elegance. This 4 bed, 3.5 bath home features large windows downstairs allowing for warm natural lighting! A large living area with wood burning fireplace flows seamlessly to the large dining area great for large family gatherings! The primary suite has french doors leading to the front porch. In the kitchen you will notice the stainless steel double ovens and gas cooktop. There is even a griddle and wine fridge for convenience! Upstairs there is another primary ensuite and two additional bedrooms with new carpet! The 4 car attached carport is great for the car enthusiast while also providing room for outdoor gatherings and parties! The large 3 bay shop is complete with a hydrolic car lift! Plenty of storage room for all your toys or equipment. A creek runs through the property which is great for fishing or summertime swimming. In addition you will find a whole home generator as well as solar panels located on the shop! This is truly a one of a kind gem!
Contact an agent
Home facts
- Year built:1977
- Listing ID #:2473717
- Added:475 day(s) ago
- Updated:February 16, 2026 at 08:53 AM
Rooms and interior
- Bedrooms:4
- Total bathrooms:4
- Full bathrooms:3
- Half bathrooms:1
- Living area:2,925 sq. ft.
Heating and cooling
- Cooling:2 Units, Central Air
- Heating:Central, Heating, Multiple Heating Units
Structure and exterior
- Roof:Metal
- Year built:1977
- Building area:2,925 sq. ft.
- Lot area:16.12 Acres
Schools
- High school:WPSB
- Middle school:WPSB
- Elementary school:WPSB
Utilities
- Water:Public
- Sewer:Treatment Plant
Finances and disclosures
- Price:$425,000
- Price per sq. ft.:$83.19
New listings near 21416 John D Wood Road
- New
 $126,000Active7 Acres
$126,000Active7 AcresTBD Par Rd 348 Road, Franklinton, LA 70438
MLS# 2542590Listed by: SNAP REALTY - New
 $69,000Active3 beds 2 baths980 sq. ft.
$69,000Active3 beds 2 baths980 sq. ft.47763 Joby Magee Road, Franklinton, LA 70438
MLS# 4139020Listed by: DOUG RUSHING REALTY, INC - New
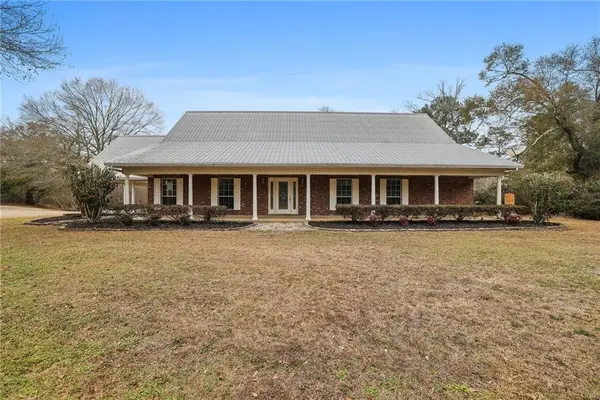 $643,500Active5 beds 3 baths3,400 sq. ft.
$643,500Active5 beds 3 baths3,400 sq. ft.19321 Hwy 16 Highway, Franklinton, LA 70438
MLS# 2542502Listed by: MIDWEST LAND GROUP LLC - New
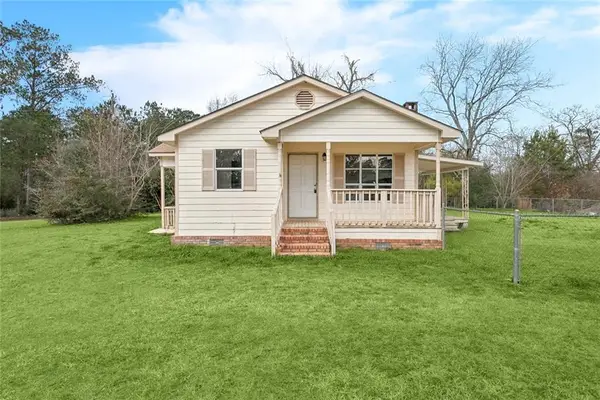 $140,000Active3 beds 2 baths900 sq. ft.
$140,000Active3 beds 2 baths900 sq. ft.44373 Elmer Magee Road, Franklinton, LA 70438
MLS# 2542542Listed by: COMMUNITY REALESTATE LLC - New
 $85,000Active1.22 Acres
$85,000Active1.22 AcresLots 67 & 68 Shore Drive, Franklinton, LA 70438
MLS# 2542205Listed by: BLUE HERON REALTY - New
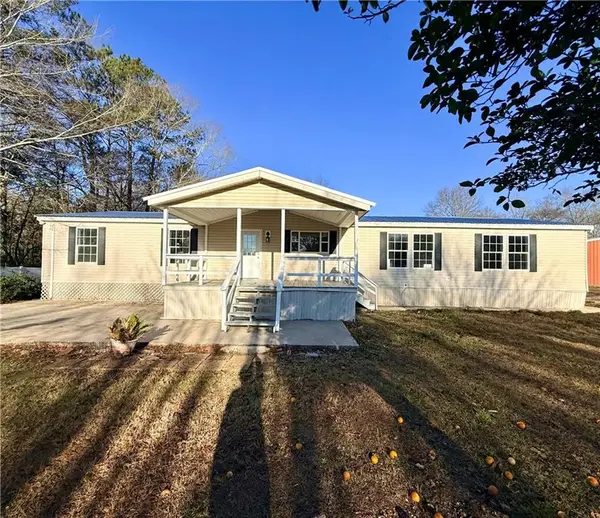 $185,000Active4 beds 2 baths2,350 sq. ft.
$185,000Active4 beds 2 baths2,350 sq. ft.19129 Lee Road, Franklinton, LA 70438
MLS# 2542046Listed by: DOWNTOWN REALTY - New
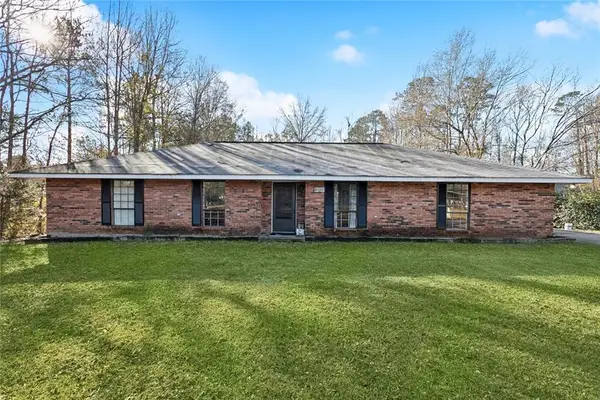 $129,000Active3 beds 2 baths1,464 sq. ft.
$129,000Active3 beds 2 baths1,464 sq. ft.2132 Hamilton Street, Franklinton, LA 70438
MLS# 2542030Listed by: COMMUNITY REALESTATE LLC - New
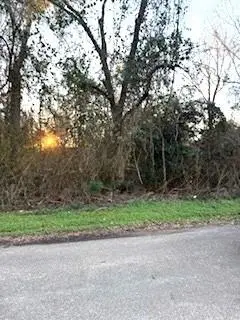 $12,000Active0 Acres
$12,000Active0 Acres427 21st Avenue, Franklinton, LA 70438
MLS# 2541917Listed by: SOUTH CENTRAL REALTY, LLC - New
 $55,000Active1 Acres
$55,000Active1 AcresLot 141 Shore Dr. Drive, Franklinton, LA 70438
MLS# 2540847Listed by: GOINGS GROUP REAL ESTATE SERVICES, INC. 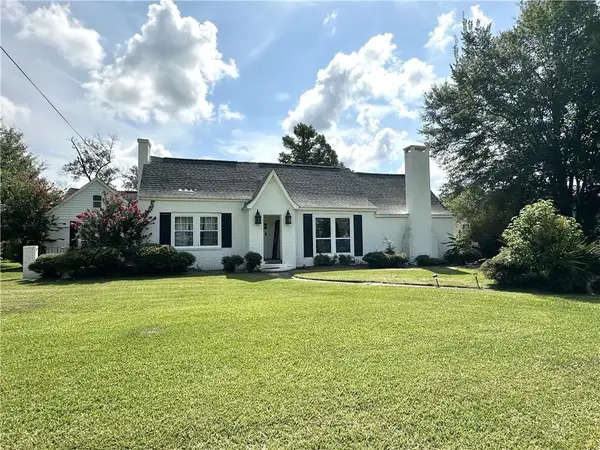 $249,000Active4 beds 3 baths2,784 sq. ft.
$249,000Active4 beds 3 baths2,784 sq. ft.721 10th Avenue, Franklinton, LA 70438
MLS# 2540878Listed by: KELLER WILLIAMS REALTY SERVICES

