43270 Carriage Lane, Franklinton, LA 70438
Local realty services provided by:ERA Sarver Real Estate
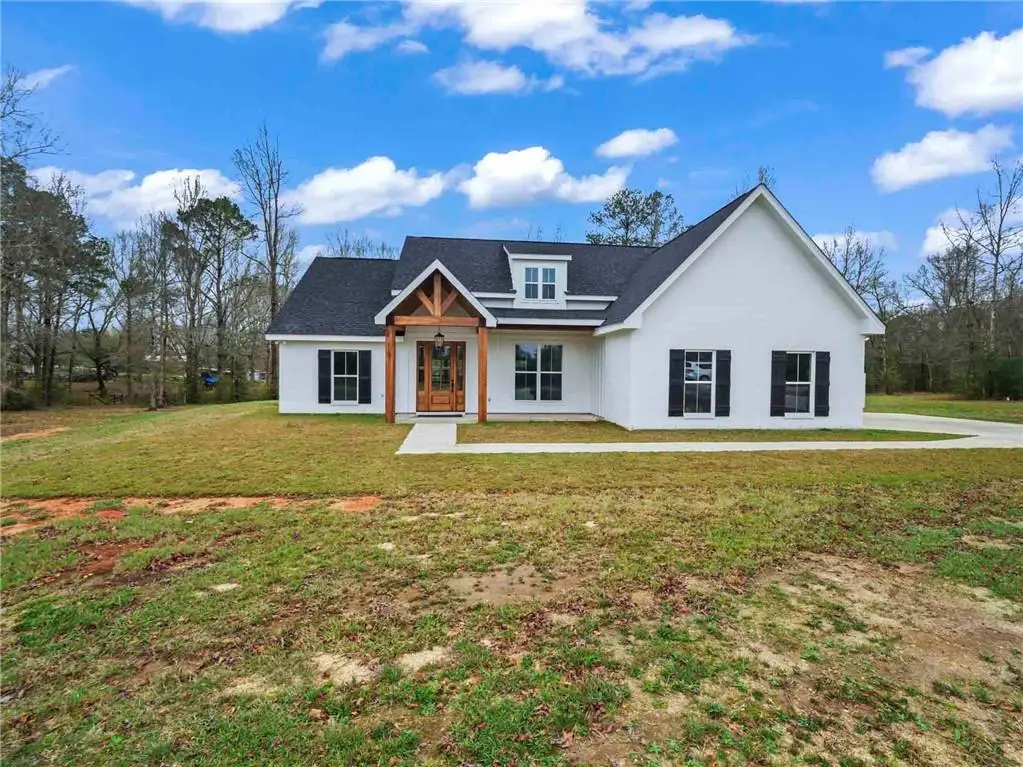


43270 Carriage Lane,Franklinton, LA 70438
$329,000
- 3 Beds
- 2 Baths
- 1,770 sq. ft.
- Single family
- Pending
Listed by:kimberly magee
Office:goings group real estate services, inc.
MLS#:2505100
Source:LA_GSREIN
Price summary
- Price:$329,000
- Price per sq. ft.:$129.43
About this home
Giving All the home vibes is this farm-house style home on 1 acre in Carriage Estates just outside of Franklinton. An impressive front porch with wooden ceilings and gorgeous wooden entry doors lead to an open-concept living area, and a 3 bed/2 bath split floor plan provides desired privacy. The spacious living area with natural lighting, high ceilings, and electric fireplace gives ample room to enjoy time with family and friends and is open to the well-appointed kitchen and dining area. The kitchen boasts beautiful wood cabinetry with quartz countertops, farmhouse sink, center island, stainless steel appliances, and pantry. Stained cement flooring throughout the home. Primary bedroom with tray ceiling has an ensuite bathroom with double vanities, jacuzzi tub & custom tile shower, and bedroom has a large walk-in closet. Two car garage leads to a large mudroom with huge built-in hall tree with bench and opens to a nice size laundry room. Paved driveway and walkway to front porch. Sit on your back porch, sip your coffee, enjoy the beautiful backyard view, and listen to the birds. Beautiful treed lot provides shade and brings that wooded, country feeling. Come make this your new home! Only thirty minutes from Covington and five minutes from Franklinton! Spectrum internet. Underground utilities. Restrictions attached, but no HOA fees.
Contact an agent
Home facts
- Year built:2023
- Listing Id #:2505100
- Added:73 day(s) ago
- Updated:August 16, 2025 at 07:42 AM
Rooms and interior
- Bedrooms:3
- Total bathrooms:2
- Full bathrooms:2
- Living area:1,770 sq. ft.
Heating and cooling
- Cooling:1 Unit, Central Air
- Heating:Central, Heating
Structure and exterior
- Roof:Shingle
- Year built:2023
- Building area:1,770 sq. ft.
- Lot area:1.12 Acres
Schools
- High school:WPSB
- Middle school:WPSB
- Elementary school:WPSB
Utilities
- Water:Well
- Sewer:Septic Tank
Finances and disclosures
- Price:$329,000
- Price per sq. ft.:$129.43
New listings near 43270 Carriage Lane
- New
 $1,350,000Active6 beds 5 baths5,722 sq. ft.
$1,350,000Active6 beds 5 baths5,722 sq. ft.21176 Sylvest Road, Franklinton, LA 70438
MLS# 2517366Listed by: KPG REALTY, LLC - New
 $168,500Active3 beds 1 baths985 sq. ft.
$168,500Active3 beds 1 baths985 sq. ft.1017 Webb Street, Franklinton, LA 70438
MLS# 2517058Listed by: BERKSHIRE HATHAWAY HOMESERVICES PREFERRED, REALTOR - New
 $377,000Active130 Acres
$377,000Active130 Acres0 Off La-439, Franklinton, LA 70438
MLS# 143170Listed by: SOUTHERN OAKS RE PROPERTIES LLC 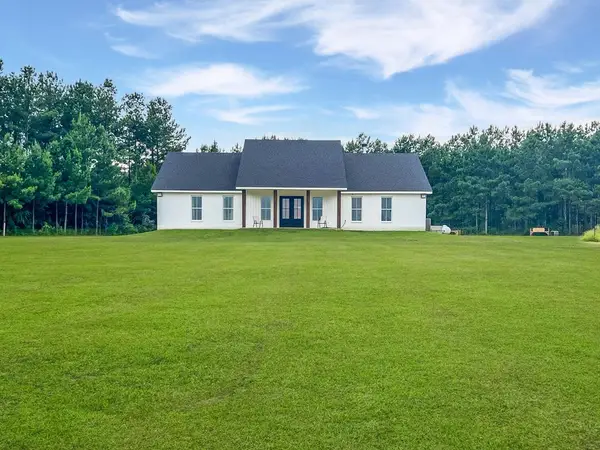 $539,000Active3 beds 3 baths2,825 sq. ft.
$539,000Active3 beds 3 baths2,825 sq. ft.29091 C W Williams Road, Franklinton, LA 70438
MLS# 144885Listed by: SOUTHERN OAKS RE PROPERTIES LLC- New
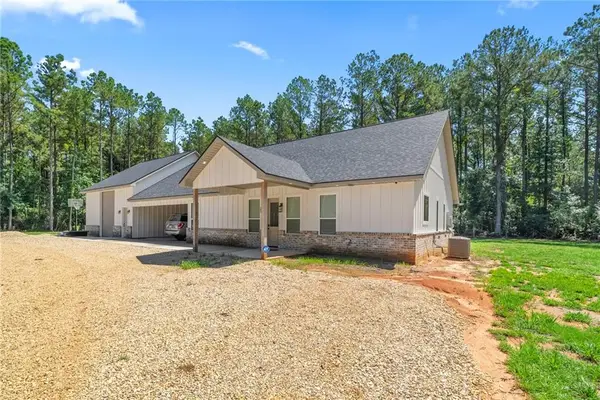 $399,000Active3 beds 2 baths1,631 sq. ft.
$399,000Active3 beds 2 baths1,631 sq. ft.19499 Shady Oaks Road, Franklinton, LA 70438
MLS# 2515720Listed by: GOINGS GROUP REAL ESTATE SERVICES, INC. - New
 $91,210Active13 Acres
$91,210Active13 AcresWilbur Smith Road, Franklinton, LA 70438
MLS# 2516076Listed by: CONGRESS REALTY, INC. - New
 $419,000Active4 beds 2 baths2,381 sq. ft.
$419,000Active4 beds 2 baths2,381 sq. ft.29479 Hwy 1070 Highway, Franklinton, LA 70438
MLS# 2514917Listed by: GOINGS GROUP REAL ESTATE SERVICES, INC. 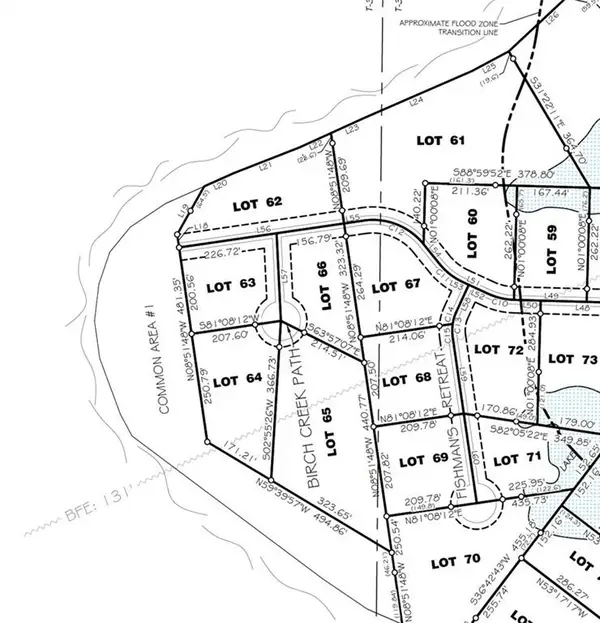 $49,000Active1.34 Acres
$49,000Active1.34 AcresLot 62 The Banks Drive - Hwy 16 Highway, Franklinton, LA 70438
MLS# 2515490Listed by: TALBOT REALTY GROUP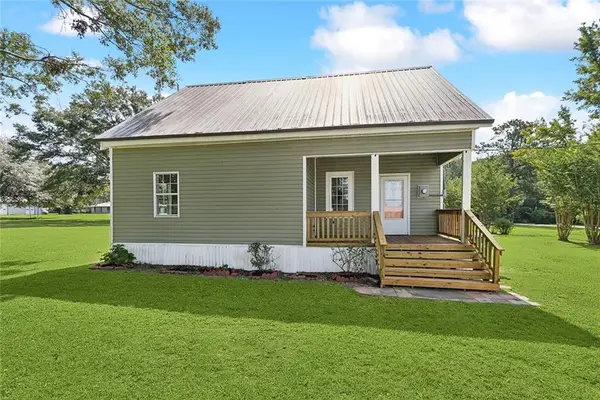 $225,000Active3 beds 3 baths1,600 sq. ft.
$225,000Active3 beds 3 baths1,600 sq. ft.805 Martin Luther King Drive, Franklinton, LA 70438
MLS# 2514808Listed by: BAYOU BROKERAGE LLC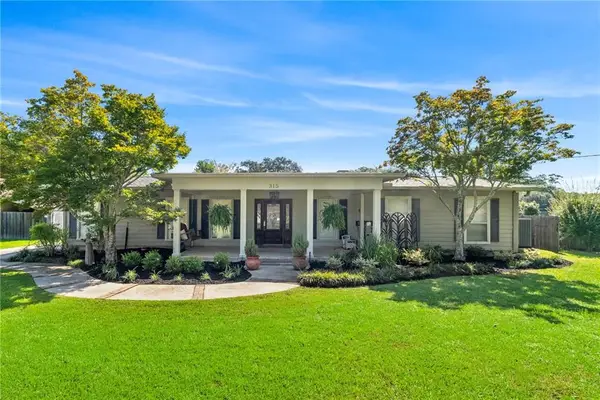 $379,000Active5 beds 4 baths3,299 sq. ft.
$379,000Active5 beds 4 baths3,299 sq. ft.315 8th Avenue, Franklinton, LA 70438
MLS# 2514635Listed by: GOINGS GROUP REAL ESTATE SERVICES, INC.
