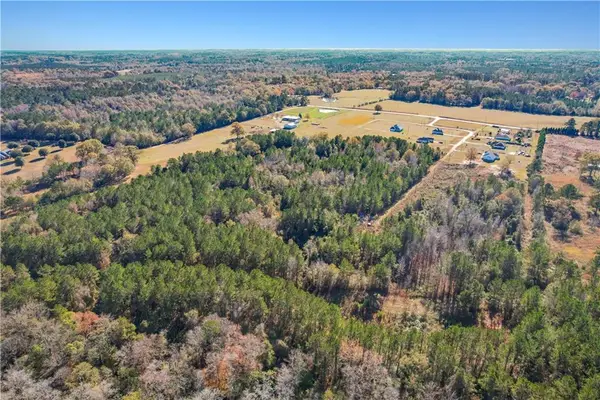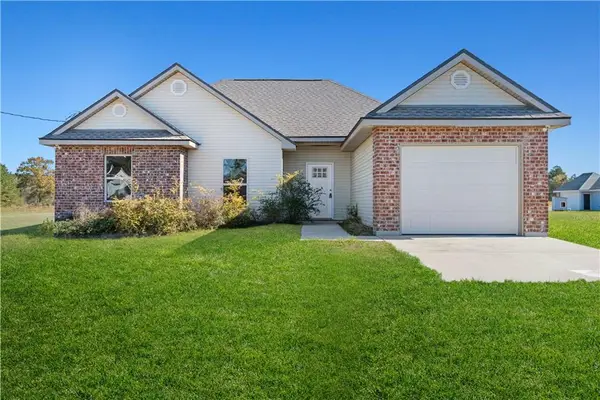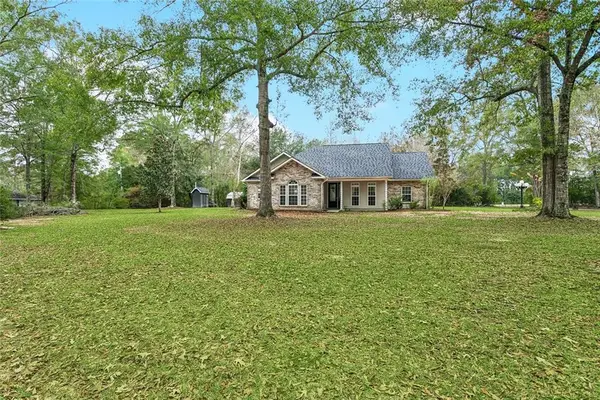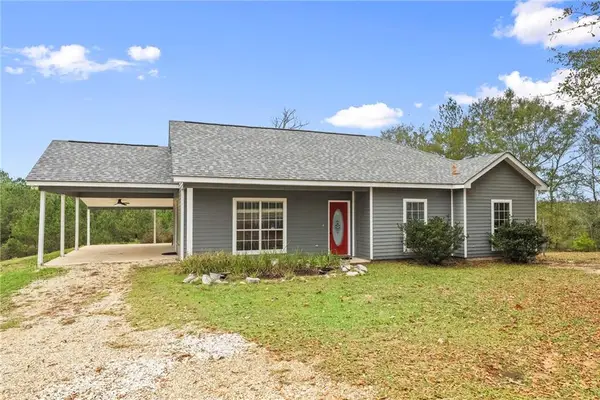43394 Lauren Lane, Franklinton, LA 70438
Local realty services provided by:ERA TOP AGENT REALTY
Listed by: amanda stevens, stephen brooks
Office: berkshire hathaway homeservices preferred, realtor
MLS#:2522047
Source:LA_GSREIN
Price summary
- Price:$329,900
- Price per sq. ft.:$144.88
About this home
~ Open House Saturday, November 22nd 10:00 am - 12:00 pm. ~ Welcome home to your own private retreat in the peaceful Bethel Woods subdivision just off Highway 25. This brand-new home sits on over 2.3 acres, surrounded by trees and open green space, perfect for anyone who loves room to roam and a little extra privacy.
Step inside and you’ll instantly feel the difference. The open floor plan is filled with natural light from oversized windows that frame the quiet wooded views. The kitchen is both stylish and practical, with quartz countertops, stainless steel appliances, a large center island, and custom cabinetry that gives you plenty of storage and workspace. One of the favorite details? The kitchen sink looks out to the front yard, so you can enjoy the view while cooking or catching up with family.
The primary suite feels like a relaxing escape with a spacious walk-in closet and spa-style bathroom featuring dual sinks and a beautiful walk-in shower. You’ll also love the covered back porch for morning coffee or sunset views, plus a roomy laundry area and double carport that make everyday living easy.
Built by 110 Builders, this home combines thoughtful design, quality craftsmanship, and modern comfort all in a quiet, country-style setting that’s close to Franklinton, Folsom and everything on the Northshore.
If you’ve been waiting for a home that gives you space, peace, and brand-new construction without compromise, this is it. Schedule your showing today and come see what life in Bethel Woods is all about.
Contact an agent
Home facts
- Year built:2025
- Listing ID #:2522047
- Added:97 day(s) ago
- Updated:January 02, 2026 at 04:38 PM
Rooms and interior
- Bedrooms:3
- Total bathrooms:2
- Full bathrooms:2
- Living area:1,621 sq. ft.
Heating and cooling
- Cooling:Central Air
- Heating:Central, Heating
Structure and exterior
- Roof:Shingle
- Year built:2025
- Building area:1,621 sq. ft.
- Lot area:2.34 Acres
Schools
- High school:wpsb
- Middle school:wpsb
- Elementary school:Wpsb
Utilities
- Water:Well
- Sewer:Treatment Plant
Finances and disclosures
- Price:$329,900
- Price per sq. ft.:$144.88
New listings near 43394 Lauren Lane
- New
 $425,000Active4 beds 3 baths2,163 sq. ft.
$425,000Active4 beds 3 baths2,163 sq. ft.52786 Shore Drive, Franklinton, LA 70438
MLS# 2535141Listed by: KELLER WILLIAMS REALTY SERVICES - New
 $120,000Active7.51 Acres
$120,000Active7.51 Acrestbd 62 Highway, Franklinton, LA 70438
MLS# 2535471Listed by: TIM MILLER REALTY  $55,500Active3.97 Acres
$55,500Active3.97 Acres3.97 Vacant Land Lee Road, Franklinton, LA 70438
MLS# 2535040Listed by: DOWNTOWN REALTY $207,200Active41.44 Acres
$207,200Active41.44 AcresProsperity Road, Franklinton, LA 70438
MLS# 2535075Listed by: EXP REALTY, LLC $259,900Active3 beds 3 baths1,890 sq. ft.
$259,900Active3 beds 3 baths1,890 sq. ft.32315 Peace Road, Franklinton, LA 70438
MLS# 2534783Listed by: EXP REALTY, LLC $25,000Active1 Acres
$25,000Active1 Acres32363 Peace Road, Franklinton, LA 70438
MLS# 2535067Listed by: EXP REALTY, LLC $235,000Active3 beds 2 baths1,336 sq. ft.
$235,000Active3 beds 2 baths1,336 sq. ft.32336 Prosperity Road, Franklinton, LA 70438
MLS# 2534860Listed by: EXP REALTY, LLC $125,000Active3 beds 2 baths1,872 sq. ft.
$125,000Active3 beds 2 baths1,872 sq. ft.304 9th Avenue, Franklinton, LA 70438
MLS# 2534808Listed by: GOINGS GROUP REAL ESTATE SERVICES, INC. $353,500Active3 beds 2 baths2,185 sq. ft.
$353,500Active3 beds 2 baths2,185 sq. ft.25477 S Choctaw Drive, Franklinton, LA 70438
MLS# 2534049Listed by: WATERMARK REALTY, LLC $265,000Active3 beds 2 baths1,313 sq. ft.
$265,000Active3 beds 2 baths1,313 sq. ft.20537 Choctaw Road, Franklinton, LA 70438
MLS# 2534443Listed by: GOINGS GROUP REAL ESTATE SERVICES, INC.
