110 Ciena Drive, Gretna, LA 70056
Local realty services provided by:ERA Sarver Real Estate
110 Ciena Drive,Gretna, LA 70056
$679,000
- 4 Beds
- 4 Baths
- 3,070 sq. ft.
- Single family
- Pending
Listed by: tiffany riddle, courtney kattengell
Office: tck realty llc.
MLS#:2514097
Source:LA_GSREIN
Price summary
- Price:$679,000
- Price per sq. ft.:$157.94
- Monthly HOA dues:$14.58
About this home
Discover a one-of-a-kind custom modern-contemporary masterpiece nestled in Timberlane Estates, gated golf-course community in Gretna. This elegant residence features 4 bedrooms | 3.5 baths, with each bedroom served by its own private bathroom. Home office / 4th bedroom—great for remote work or study. Open-concept living infused with natural light via floor-to-ceiling windows. Gourmet chef’s kitchen boasting high-end stainless-steel appliances, abundant cabinetry, large island, and built-in pantry. Remote-control automated blinds throughout for cutting-edge smart-home convenience. Luxurious primary suite
has a spacious layout which opens directly onto the poolside patio. Spa-like ensuite includes both soaking tub and separate glass-enclosed shower, heated floors plus massive walk-in closets to elevate the comfort level. Professionally designed lush landscaping sets a tropical, resort-style ambiance. Inground pool with patio views for indoor-outdoor living. Fully private fenced yard for pets or intimate gatherings. Attached 2-car garage. Whole-house backup generator ensures uninterrupted living. This isn’t just a home—it’s a lifestyle. With clean-lined architecture, resort-style amenities, smart technology, and exceptional privacy, this property delivers the ultimate in modern luxury living. Whether you're entertaining indoors or lounging poolside, every detail has been considered. Don’t miss your chance to own this exceptional custom home in Timberlane Estates. Contact us today to schedule your private tour!
Contact an agent
Home facts
- Year built:2021
- Listing ID #:2514097
- Added:111 day(s) ago
- Updated:November 15, 2025 at 09:25 AM
Rooms and interior
- Bedrooms:4
- Total bathrooms:4
- Full bathrooms:3
- Half bathrooms:1
- Living area:3,070 sq. ft.
Heating and cooling
- Cooling:2 Units, Central Air
- Heating:Central, Heating, Multiple Heating Units
Structure and exterior
- Roof:Asphalt, Shingle
- Year built:2021
- Building area:3,070 sq. ft.
Utilities
- Water:Public
- Sewer:Public Sewer
Finances and disclosures
- Price:$679,000
- Price per sq. ft.:$157.94
New listings near 110 Ciena Drive
- New
 $300,000Active4 beds 3 baths2,300 sq. ft.
$300,000Active4 beds 3 baths2,300 sq. ft.1425 Drake Lane, Gretna, LA 70056
MLS# 2526609Listed by: KELLER WILLIAMS REALTY SERVICES - New
 $305,000Active3 beds 2 baths1,420 sq. ft.
$305,000Active3 beds 2 baths1,420 sq. ft.814 Monroe Street, Gretna, LA 70053
MLS# 2530854Listed by: UNITED REAL ESTATE PARTNERS LLC - New
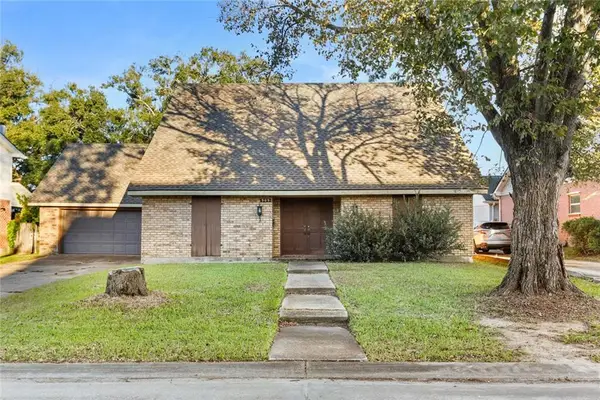 $275,000Active4 beds 3 baths2,668 sq. ft.
$275,000Active4 beds 3 baths2,668 sq. ft.909 Marlene Drive, Gretna, LA 70056
MLS# 2530911Listed by: GOOD ROOTS REALTY, LLC - New
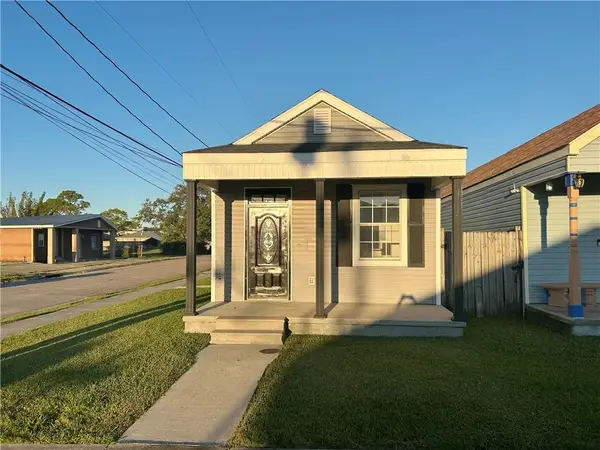 $210,000Active3 beds 2 baths1,244 sq. ft.
$210,000Active3 beds 2 baths1,244 sq. ft.2101 Huey P Long Avenue, Gretna, LA 70053
MLS# 2530714Listed by: DONALD JULIEN & ASSOCIATES, INC. - New
 $135,000Active0.17 Acres
$135,000Active0.17 Acres961 12th Street, Gretna, LA 70053
MLS# 2530536Listed by: GULF SOUTH PINNACLE GROUP - New
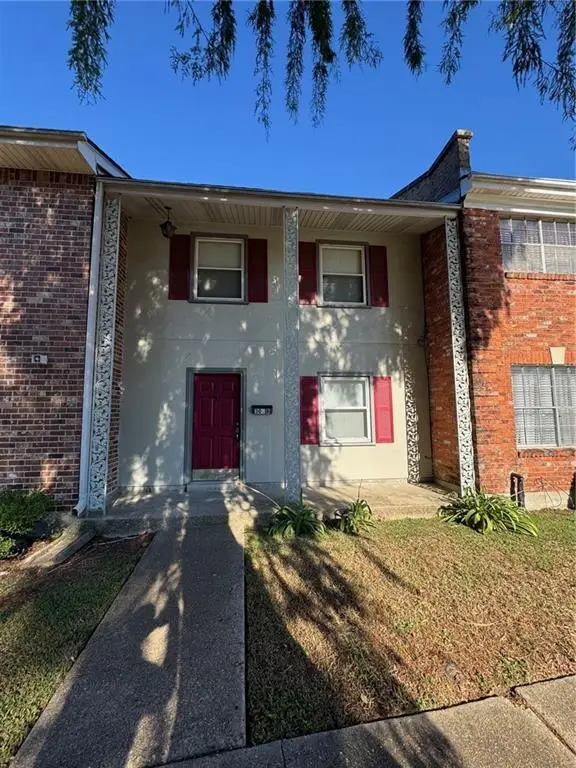 $135,000Active2 beds 2 baths1,171 sq. ft.
$135,000Active2 beds 2 baths1,171 sq. ft.309-B Cherry Blossom Lane, Gretna, LA 70056
MLS# 2529532Listed by: HOMESMART REALTY SOUTH - New
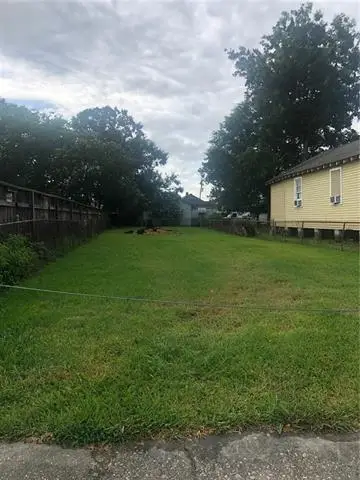 $80,000Active0.08 Acres
$80,000Active0.08 Acres1119 9th Street, Gretna, LA 70053
MLS# 2530283Listed by: WAYMAKER REALTY, LLC - New
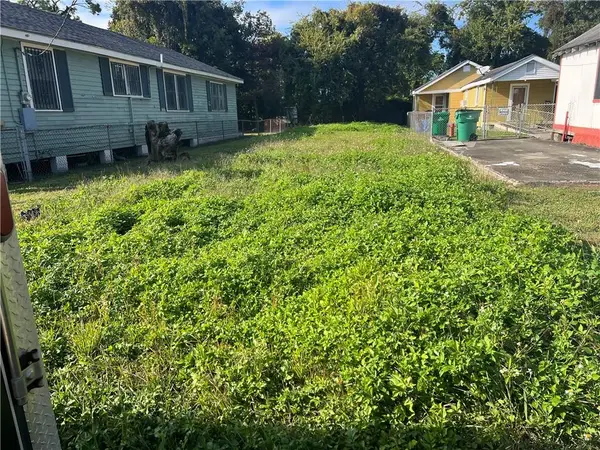 $59,900Active0.1 Acres
$59,900Active0.1 Acres921 Westbank Express Way, Gretna, LA 70053
MLS# 2530386Listed by: AMANDA MILLER REALTY, LLC  $235,000Pending3 beds 2 baths1,550 sq. ft.
$235,000Pending3 beds 2 baths1,550 sq. ft.101 St James Drive, Gretna, LA 70056
MLS# 2530173Listed by: KINLER BELLEW REALTY- Open Tue, 11:30am to 1:30pmNew
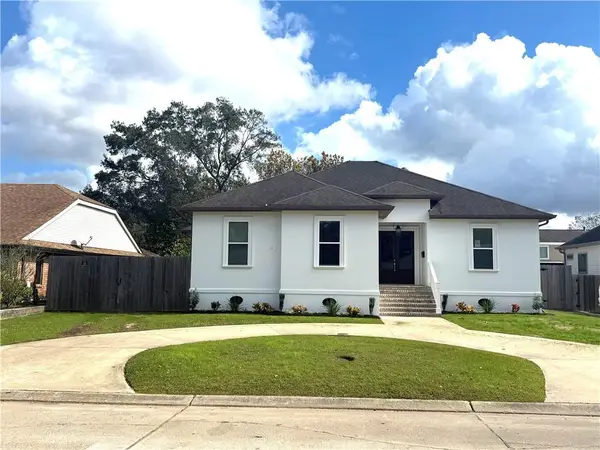 $429,000Active4 beds 3 baths2,075 sq. ft.
$429,000Active4 beds 3 baths2,075 sq. ft.857 Marlene Drive, Gretna, LA 70056
MLS# 2530024Listed by: ROBERT WOLFE REAL ESTATE, INC.
