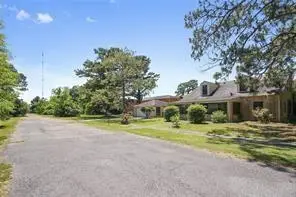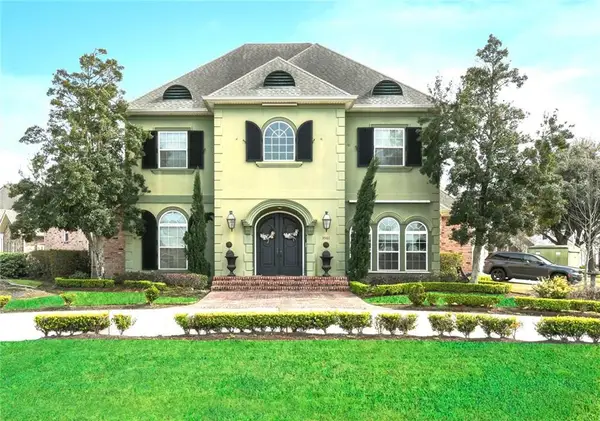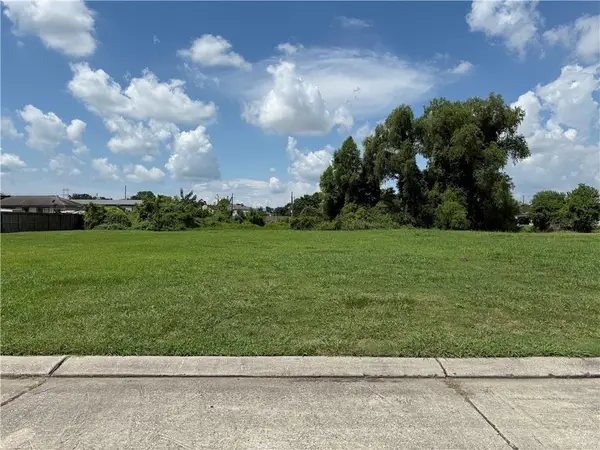1137 Lake Louise Drive, Gretna, LA 70056
Local realty services provided by:ERA Sarver Real Estate
1137 Lake Louise Drive,Gretna, LA 70056
$370,000
- 4 Beds
- 3 Baths
- 2,500 sq. ft.
- Single family
- Pending
Listed by: shannon chedville
Office: royal krewe realty
MLS#:2535579
Source:LA_GSREIN
Price summary
- Price:$370,000
- Price per sq. ft.:$113.85
- Monthly HOA dues:$5
About this home
This spacious 4 bedroom, 2.5 bath home offers over 2500 sqft of living space on a corner lot with a functional and inviting layout. The interior features an open floor plan with a large living room, tray ceilings, fireplace, and abundant natural light. The updated kitchen is equipped with granite countertops, stainless steel appliances, and plenty of cabinetry along with a breakfast area and a formal dining room. Located within a gated golf course community with easy access to shopping, dining, and conveniently located. This home is also equipped with a home generator!
Contact an agent
Home facts
- Year built:1991
- Listing ID #:2535579
- Added:136 day(s) ago
- Updated:February 16, 2026 at 08:53 AM
Rooms and interior
- Bedrooms:4
- Total bathrooms:3
- Full bathrooms:2
- Half bathrooms:1
- Living area:2,500 sq. ft.
Heating and cooling
- Cooling:1 Unit, Central Air
- Heating:Central, Heating
Structure and exterior
- Roof:Shingle
- Year built:1991
- Building area:2,500 sq. ft.
- Lot area:0.24 Acres
Utilities
- Water:Public
- Sewer:Public Sewer
Finances and disclosures
- Price:$370,000
- Price per sq. ft.:$113.85
New listings near 1137 Lake Louise Drive
- New
 $225,000Active3 beds 2 baths1,450 sq. ft.
$225,000Active3 beds 2 baths1,450 sq. ft.660 Grovewood Drive, Gretna, LA 70056
MLS# 2543077Listed by: KEY TURNER REALTY LLC  $100,000Active2 beds 1 baths778 sq. ft.
$100,000Active2 beds 1 baths778 sq. ft.2425 Oxford Place #106, Gretna, LA 70056
MLS# 2516266Listed by: LATTER & BLUM (LATT10)- New
 $219,000Active3 beds 2 baths1,530 sq. ft.
$219,000Active3 beds 2 baths1,530 sq. ft.637 Clinebrook Drive, Gretna, LA 70056
MLS# 2542819Listed by: REALTY EXECUTIVES SELA - New
 $310,000Active4 beds 2 baths1,512 sq. ft.
$310,000Active4 beds 2 baths1,512 sq. ft.525-527 Monroe Street, Gretna, LA 70053
MLS# 2542500Listed by: RUSSELL FRANK REALTY GROUP, L.L.C. - New
 $400,000Active0 Acres
$400,000Active0 AcresGretna Boulevard, Harvey, LA 70058
MLS# 2542653Listed by: COMPASS WESTBANK (LATT10)  $525,000Active3 Acres
$525,000Active3 Acres708 Bordenave Street, Gretna, LA 70056
MLS# 2444259Listed by: SUPREME- New
 $370,000Active3 beds 2 baths1,536 sq. ft.
$370,000Active3 beds 2 baths1,536 sq. ft.639 Richard Street, Gretna, LA 70053
MLS# 2542015Listed by: AMANDA MILLER REALTY, LLC - New
 $579,900Active5 beds 5 baths3,418 sq. ft.
$579,900Active5 beds 5 baths3,418 sq. ft.3501 Lake Kristin Drive, Gretna, LA 70056
MLS# 2541697Listed by: COMPASS WESTBANK (LATT10) - New
 $54,000Active3 beds 2 baths1,280 sq. ft.
$54,000Active3 beds 2 baths1,280 sq. ft.2316 Hero Street, Gretna, LA 70053
MLS# 2542137Listed by: UNITED REAL ESTATE PARTNERS LLC  $55,000Active0.16 Acres
$55,000Active0.16 Acres20 Mary Ann Place, Gretna, LA 70053
MLS# 2515563Listed by: SAMANTHA BUSH REAL ESTATE SERVICES LLC

