224 Timberlane Road, Gretna, LA 70056
Local realty services provided by:ERA Sarver Real Estate
224 Timberlane Road,Gretna, LA 70056
$1,590,000
- 5 Beds
- 7 Baths
- 7,288 sq. ft.
- Single family
- Active
Listed by:dawnne keeney
Office:crescent sotheby's international
MLS#:2526588
Source:LA_GSREIN
Price summary
- Price:$1,590,000
- Price per sq. ft.:$166.84
- Monthly HOA dues:$14.58
About this home
This stunning executive home on an estate size lot in Timberlane Estates has every imaginable amenity. A grand double height entry foyer with dual sweeping staircases that lead to two separate guest wings on the 2nd floor sets the tone for this gorgeous home. The ceiling height of both all 3 stories is 10' except for the double height living room and foyer. The expansive first floor includes a two-story living room overlooking the outdoor area, an executive office, a beautiful formal dining room with a designated china nook, a large chef's kitchen with 2 islands and Wolf appliances, breakfast area, 1st floor primary suite, laundry room, 3 half baths, TWO climate controlled 2 car garages (one contains a second kitchen and washing station) and a literal outdoor Oasis. The luxurious 1st floor primary suite boasts an extensive spa bath with walk in shower, roman bathtub, dual vanities and dual walk-in closets. The second floor consists of two separate sleeping wings each with two bedrooms, oversized walk-in closets and a shared bath plus a second laundry room. A 2014 renovation added a second-floor gym, playroom and a 3rd floor professionally designed 15 seat movie theater complete with its own receiving area, concession lobby and half bath. Additional structural improvements accompanied the renovation to ensure ongoing stability of both the structure and foundation. Outside you will find an extraordinary entertaining area with a large loggia with multiple seating areas, a heated pool and spa, towering wall fountain and an outdoor kitchen equipped with grill, pizza oven, ice maker and a flat screen TV that can be concealed in the cabinetry when not in use. A 45 KW liquid cooled generator powers the entire property and there is a state-of-the-art audio and visual security system with multiple monitoring stations. A full list of improvements and amenities will be attached soon. This is a must see signature property.
Contact an agent
Home facts
- Year built:2000
- Listing ID #:2526588
- Added:14 day(s) ago
- Updated:November 01, 2025 at 03:30 PM
Rooms and interior
- Bedrooms:5
- Total bathrooms:7
- Full bathrooms:3
- Half bathrooms:4
- Living area:7,288 sq. ft.
Heating and cooling
- Cooling:3+ Units
- Heating:Central, Heating, Multiple Heating Units
Structure and exterior
- Year built:2000
- Building area:7,288 sq. ft.
- Lot area:0.44 Acres
Utilities
- Water:Public
- Sewer:Public Sewer
Finances and disclosures
- Price:$1,590,000
- Price per sq. ft.:$166.84
New listings near 224 Timberlane Road
- New
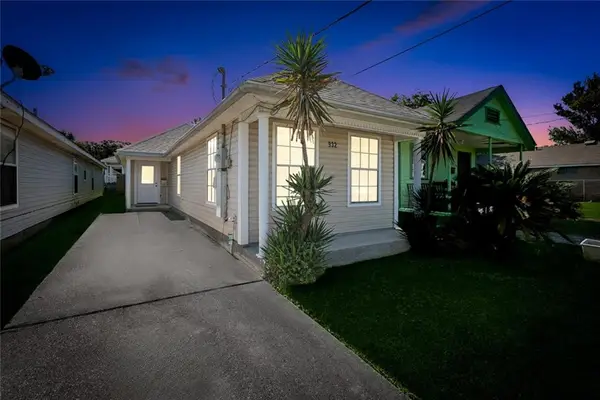 $229,500Active3 beds 2 baths1,326 sq. ft.
$229,500Active3 beds 2 baths1,326 sq. ft.932 Porter Street, Gretna, LA 70053
MLS# 2528809Listed by: COMPASS UPTOWN (LATT07) - New
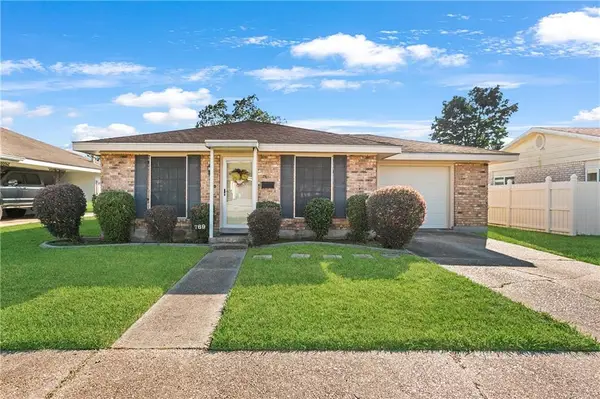 $195,000Active3 beds 2 baths1,146 sq. ft.
$195,000Active3 beds 2 baths1,146 sq. ft.769 Goodson Drive, Gretna, LA 70056
MLS# 2528564Listed by: KELLER WILLIAMS REALTY SERVICES - Open Sat, 11:30am to 1pmNew
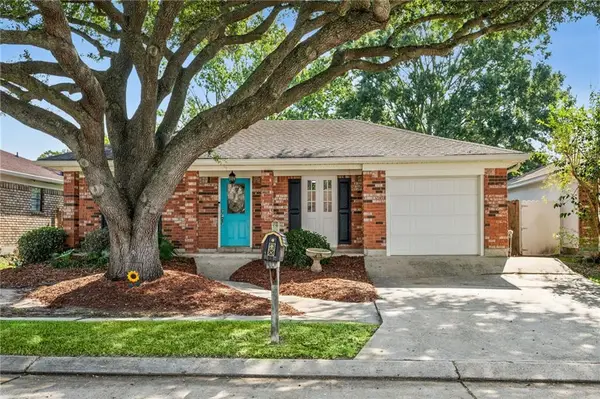 $240,000Active3 beds 2 baths1,525 sq. ft.
$240,000Active3 beds 2 baths1,525 sq. ft.2772 Ridgefield Road, Gretna, LA 70056
MLS# 2528460Listed by: CRESCENT CITY LIVING, LLC - New
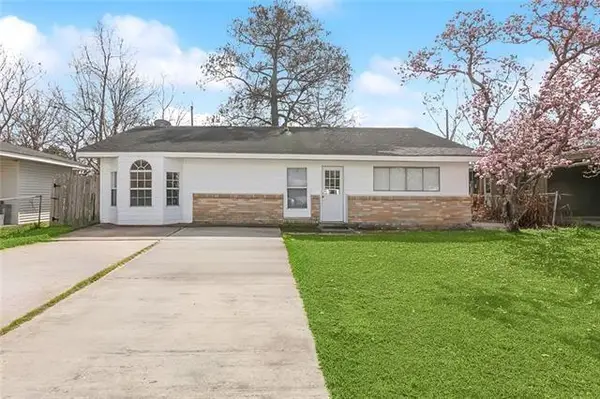 $229,500Active4 beds 2 baths1,616 sq. ft.
$229,500Active4 beds 2 baths1,616 sq. ft.1932 Stumpf Boulevard, Gretna, LA 70056
MLS# 2528408Listed by: HOMESMART REALTY SOUTH - New
 $399,500Active3 beds 2 baths1,650 sq. ft.
$399,500Active3 beds 2 baths1,650 sq. ft.23 Willow Drive, Gretna, LA 70053
MLS# 2528412Listed by: RE/MAX SELECT - New
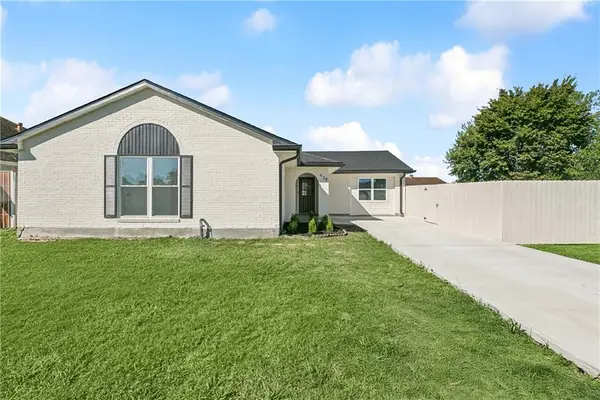 $265,000Active4 beds 2 baths1,450 sq. ft.
$265,000Active4 beds 2 baths1,450 sq. ft.428 Bannerwood Drive, Gretna, LA 70056
MLS# 2528136Listed by: KEY TURNER REALTY LLC - New
 $530,000Active4 beds 4 baths3,303 sq. ft.
$530,000Active4 beds 4 baths3,303 sq. ft.539 41 4th Street, Gretna, LA 70053
MLS# 2523920Listed by: KELLER WILLIAMS REALTY NEW ORLEANS - New
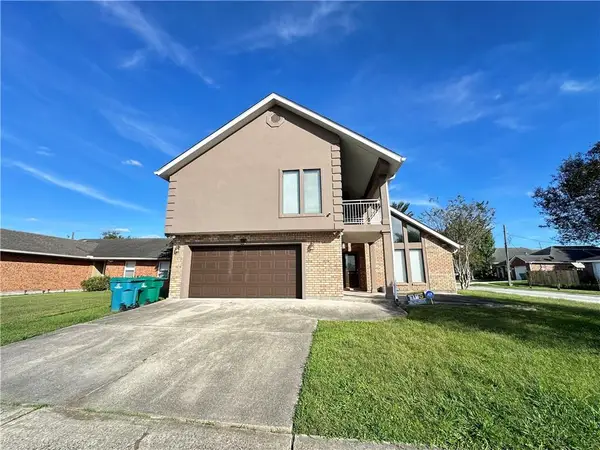 $300,000Active4 beds 3 baths2,300 sq. ft.
$300,000Active4 beds 3 baths2,300 sq. ft.297 Sugarpine Drive, Gretna, LA 70056
MLS# 2527855Listed by: COMPASS WESTBANK (LATT10) 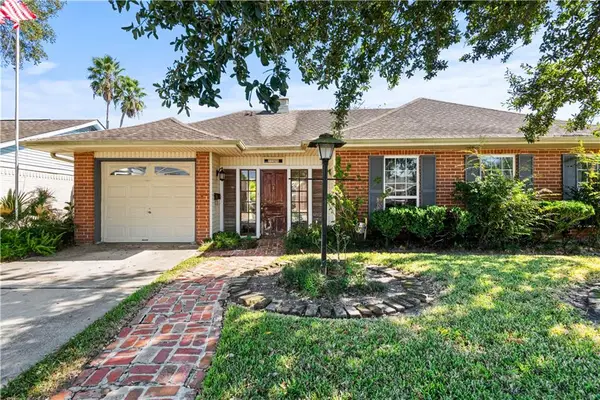 $179,000Pending4 beds 2 baths1,654 sq. ft.
$179,000Pending4 beds 2 baths1,654 sq. ft.729 Hickory Street, Gretna, LA 70056
MLS# 2527899Listed by: HOMESMART REALTY SOUTH- New
 $385,000Active4 beds 3 baths2,944 sq. ft.
$385,000Active4 beds 3 baths2,944 sq. ft.921 Christana Place, Gretna, LA 70056
MLS# 2527763Listed by: MCENERY RESIDENTIAL, LLC
