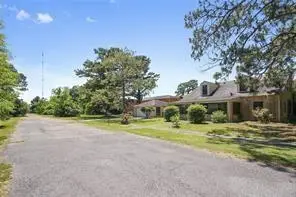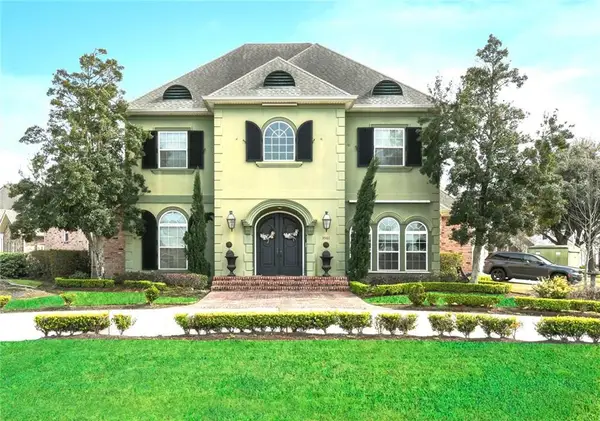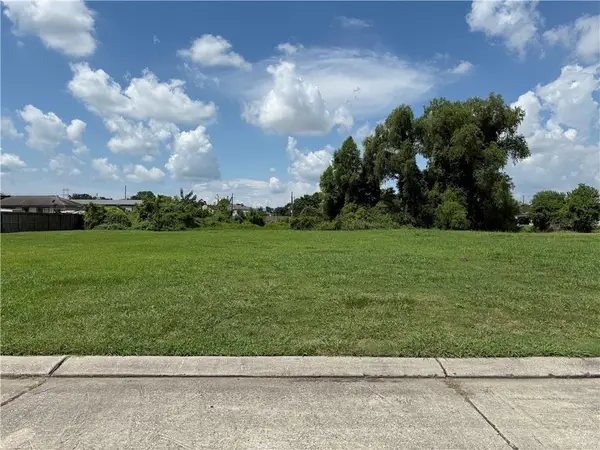2836 Glenbrook Drive, Gretna, LA 70056
Local realty services provided by:ERA TOP AGENT REALTY
2836 Glenbrook Drive,Gretna, LA 70056
$195,000
- 3 Beds
- 2 Baths
- 1,221 sq. ft.
- Single family
- Active
Listed by: sophie nguyen
Office: homesmart realty south
MLS#:2520768
Source:LA_GSREIN
Price summary
- Price:$195,000
- Price per sq. ft.:$126.46
About this home
This move in ready 3-bedroom, 2-bath home is tucked away on a quiet street with no backyard neighbors. Just a peaceful backyard that backs to a canal and a majestic oak tree that provides both shade and a great spot for fishing. Fresh exterior paint, newer ac (replaced in 2019), and a brand-new water heater (2024) offer added peace of mind.
Step into a carpet-free interior that offers easy maintenance and a clean, modern look throughout. The spacious open-concept living area provides flexibility—great for entertaining, creating a home office, or even converting part of the space into a fourth bedroom if desired.
The large, fenced backyard is great for relaxing or hosting gatherings, complete with a covered patio and concrete slabs—great for you to add your future workshop, shed, or outdoor kitchen.
Located within walking distance to Oakdale Park, it’s easy to enjoy afternoon strolls and family outings. Don’t miss out on this move-in-ready gem! Owner/agent.
Contact an agent
Home facts
- Year built:1974
- Listing ID #:2520768
- Added:156 day(s) ago
- Updated:February 14, 2026 at 04:09 PM
Rooms and interior
- Bedrooms:3
- Total bathrooms:2
- Full bathrooms:2
- Living area:1,221 sq. ft.
Heating and cooling
- Cooling:Central Air
- Heating:Central, Heating
Structure and exterior
- Roof:Shingle
- Year built:1974
- Building area:1,221 sq. ft.
- Lot area:0.11 Acres
Schools
- Elementary school:Paul J Solis
Utilities
- Water:Public
- Sewer:Public Sewer
Finances and disclosures
- Price:$195,000
- Price per sq. ft.:$126.46
New listings near 2836 Glenbrook Drive
- New
 $225,000Active3 beds 2 baths1,450 sq. ft.
$225,000Active3 beds 2 baths1,450 sq. ft.660 Grovewood Drive, Gretna, LA 70056
MLS# 2543077Listed by: KEY TURNER REALTY LLC  $100,000Active2 beds 1 baths778 sq. ft.
$100,000Active2 beds 1 baths778 sq. ft.2425 Oxford Place #106, Gretna, LA 70056
MLS# 2516266Listed by: LATTER & BLUM (LATT10)- New
 $219,000Active3 beds 2 baths1,530 sq. ft.
$219,000Active3 beds 2 baths1,530 sq. ft.637 Clinebrook Drive, Gretna, LA 70056
MLS# 2542819Listed by: REALTY EXECUTIVES SELA - New
 $310,000Active4 beds 2 baths1,512 sq. ft.
$310,000Active4 beds 2 baths1,512 sq. ft.525-527 Monroe Street, Gretna, LA 70053
MLS# 2542500Listed by: RUSSELL FRANK REALTY GROUP, L.L.C. - New
 $400,000Active0 Acres
$400,000Active0 AcresGretna Boulevard, Harvey, LA 70058
MLS# 2542653Listed by: COMPASS WESTBANK (LATT10)  $525,000Active3 Acres
$525,000Active3 Acres708 Bordenave Street, Gretna, LA 70056
MLS# 2444259Listed by: SUPREME- New
 $370,000Active3 beds 2 baths1,536 sq. ft.
$370,000Active3 beds 2 baths1,536 sq. ft.639 Richard Street, Gretna, LA 70053
MLS# 2542015Listed by: AMANDA MILLER REALTY, LLC - New
 $579,900Active5 beds 5 baths3,418 sq. ft.
$579,900Active5 beds 5 baths3,418 sq. ft.3501 Lake Kristin Drive, Gretna, LA 70056
MLS# 2541697Listed by: COMPASS WESTBANK (LATT10) - New
 $54,000Active3 beds 2 baths1,280 sq. ft.
$54,000Active3 beds 2 baths1,280 sq. ft.2316 Hero Street, Gretna, LA 70053
MLS# 2542137Listed by: UNITED REAL ESTATE PARTNERS LLC  $55,000Active0.16 Acres
$55,000Active0.16 Acres20 Mary Ann Place, Gretna, LA 70053
MLS# 2515563Listed by: SAMANTHA BUSH REAL ESTATE SERVICES LLC

